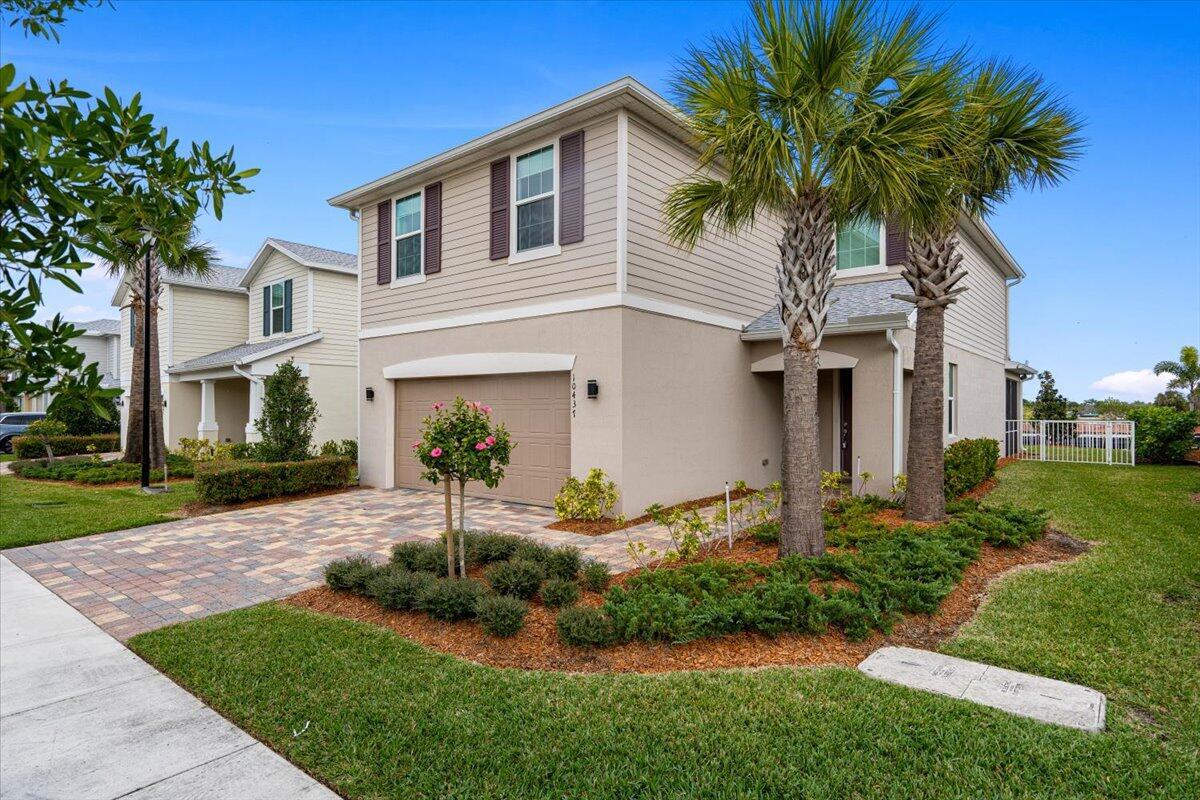Basic Information
- MLS # RX-11074503
- Type Single Family Residence
- Status Active
- Subdivision/Complex Aberdeen
- Year Built 1994
- Total Sqft 9,554
- Date Listed 03/24/2025
- Days on Market 45
Move-in ready single-family home with three bedrooms, two bathrooms, and a two-car garage in Aberdeen, featuring gorgeous curb appeal and a 24-hour manned gate. This bright, open floor plan offers high ceilings, no popcorn ceilings, and split bedrooms. The brand-new kitchen boasts quartz counters/backsplash, top-tier stainless steel appliances, and ample storage--perfect for entertaining. Luxury vinyl flooring throughout. The spacious master suite includes two walk-in closets and an updated bath with quartz vanities, LED mirrors, and a linen cabinet. Enjoy the large, screened-in patio--ideal for relaxing or entertaining. Recent updates include interior/exterior paint, two A/C units (2018), a new hot water heater (2024), roof cleaning, landscaping & more! HOA covers cable & landscaping.
Amenities
- Bocce Court
- Cabana
- Clubhouse
- Golf Course
- Library
- Management
- Pickleball
- Private Membership
- Pool
- Putting Greens
- Spa Hot Tub
- Tennis Courts
- Trails
Exterior Features
- Waterfront No
- Parking Spaces 2
- Pool No
- View Garden
- Construction Type Block
- Parking Description Attached, Driveway, Garage
- Exterior Features Patio
- Roof Description Concrete
- Style Single Family Residence
Interior Features
- Adjusted Sqft 2,330Sq.Ft
- Cooling Description Central Air, Electric
- Equipment Appliances Cooktop, Dryer, Dishwasher, Electric Range, Electric Water Heater, Disposal, Microwave, Refrigerator, Washer
- Floor Description Ceramic Tile, Tile, Vinyl
- Heating Description Central, Electric
- Interior Features Breakfast Area, Closet Cabinetry, Dual Sinks, Eat In Kitchen, High Ceilings, Living Dining Room, Split Bedrooms, Separate Shower, Walk In Closets
- Sqft 2,330 Sq.Ft
Property Features
- Address 7785 Dorchester Rd
- Aprox. Lot Size 9,554
- Architectural Style Ranch
- Association Fee Frequency Monthly
- Attached Garage 1
- City Boynton Beach
- Community Features Bocce Court, Clubhouse, Golf, Golf Course Community, Game Room, Gated, Pickleball, Property Manager On Site, Pool, Tennis Courts
- Construction Materials Block
- County Palm Beach
- Covered Spaces 2
- Furnished Info no
- Garage 2
- Listing Terms Cash, Conventional
- Lot Features Sprinklers Automatic, Less Than Quarter Acre
- Parking Features Attached, Driveway, Garage
- Patio And Porch Features Patio
- Pets Allowed Yes
- Pool Features None, Association, Community
- Possession Closing And Funding
- Postal City Boynton Beach
- Roof Concrete
- Sewer Description Public Sewer
- HOA Fees $521
- Subdivision Complex Aberdeen
- Subdivision Info Aberdeen
- Tax Amount $6,658
- Tax Legal desc A B E R D E E N P L9 L T75
- Tax Year 2024
- Terms Considered Cash, Conventional
- Type of Property Single Family Residence
- View Garden
- Water Source Public
- Window Features Blinds
- Year Built Details Resale
7785 Dorchester Rd
Boynton Beach, FL 33472Similar Properties For Sale
-
$515,0005 Beds3 Baths2,692 Sq.Ft1355 SW Porter Rd, Port St Lucie, FL 34953
-
$515,0005 Beds3.5 Baths2,487 Sq.Ft10915 SW Hartwick Dr, Port St Lucie, FL 34987
-
$515,0003 Beds2.5 Baths2,354 Sq.Ft9833 SW Isabelline Dr, Port St Lucie, FL 34987
-
$515,0005 Beds2.5 Baths2,448 Sq.Ft10437 SW Captiva Dr, Port St Lucie, FL 34987
-
$515,0004 Beds3 Baths2,497 Sq.Ft6892 Bitterbush Pl, Boynton Beach, FL 33472
-
$515,0003 Beds2 Baths2,553 Sq.Ft1268 SW Briarwood Dr, Port St Lucie, FL 34986
-
$515,0005 Beds3.5 Baths2,754 Sq.Ft698 NE Turtle Back Trl, Port St Lucie, FL 34983
-
$515,0004 Beds2.5 Baths2,826 Sq.Ft9475 Silver Pine Loop, Fort Myers, FL 33967
-
$515,0004 Beds3 Baths2,358 Sq.Ft737 SW Great Exuma Cv, Port St. Lucie, FL 34986
-
$515,0003 Beds2.5 Baths2,343 Sq.Ft7234 Vesuvio Pl, Boynton Beach, FL 33437
The multiple listing information is provided by the Miami Association of Realtors® from a copyrighted compilation of listings. The compilation of listings and each individual listing are ©2023-present Miami Association of Realtors®. All Rights Reserved. The information provided is for consumers' personal, noncommercial use and may not be used for any purpose other than to identify prospective properties consumers may be interested in purchasing. All properties are subject to prior sale or withdrawal. All information provided is deemed reliable but is not guaranteed accurate, and should be independently verified. Listing courtesy of: Champagne & Parisi Real Estate. tel: (561) 998-9015
Real Estate IDX Powered by: TREMGROUP








































































