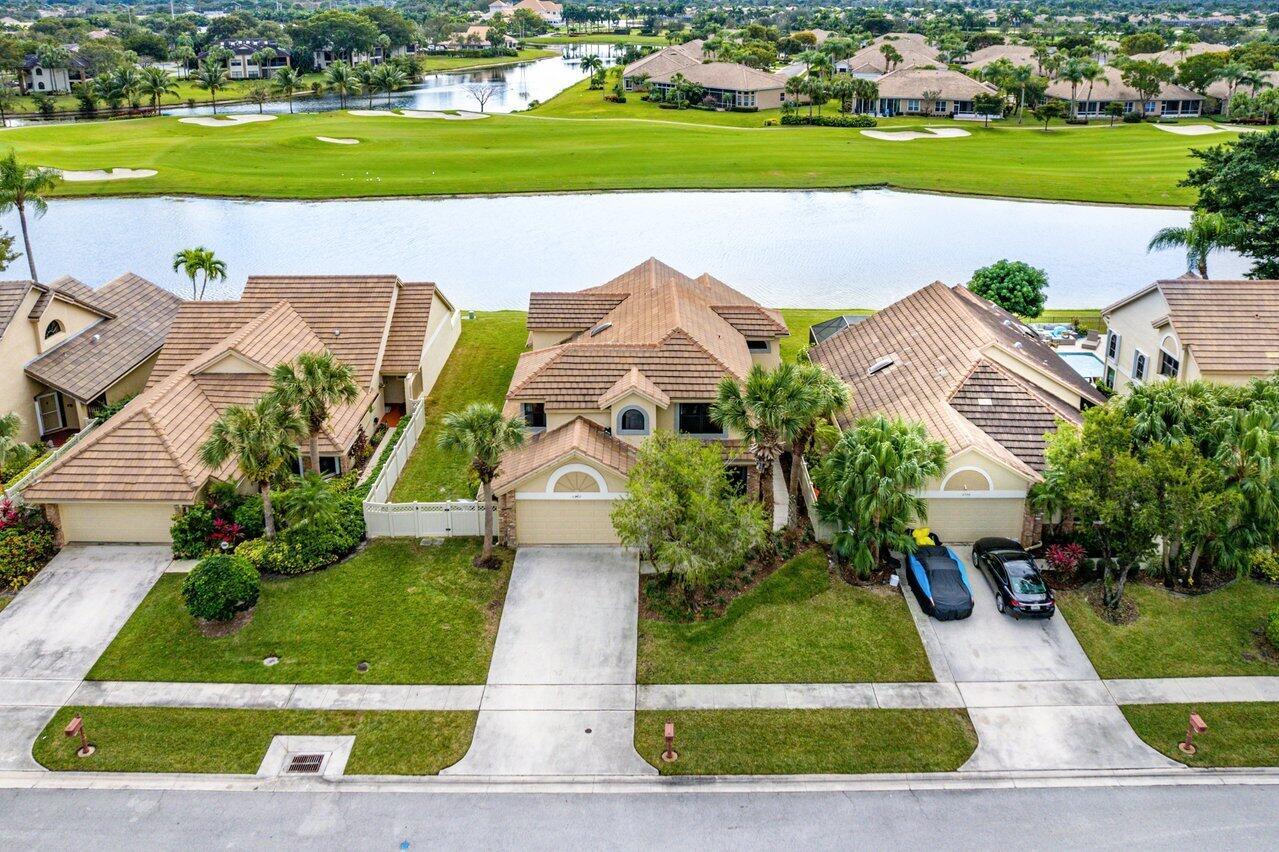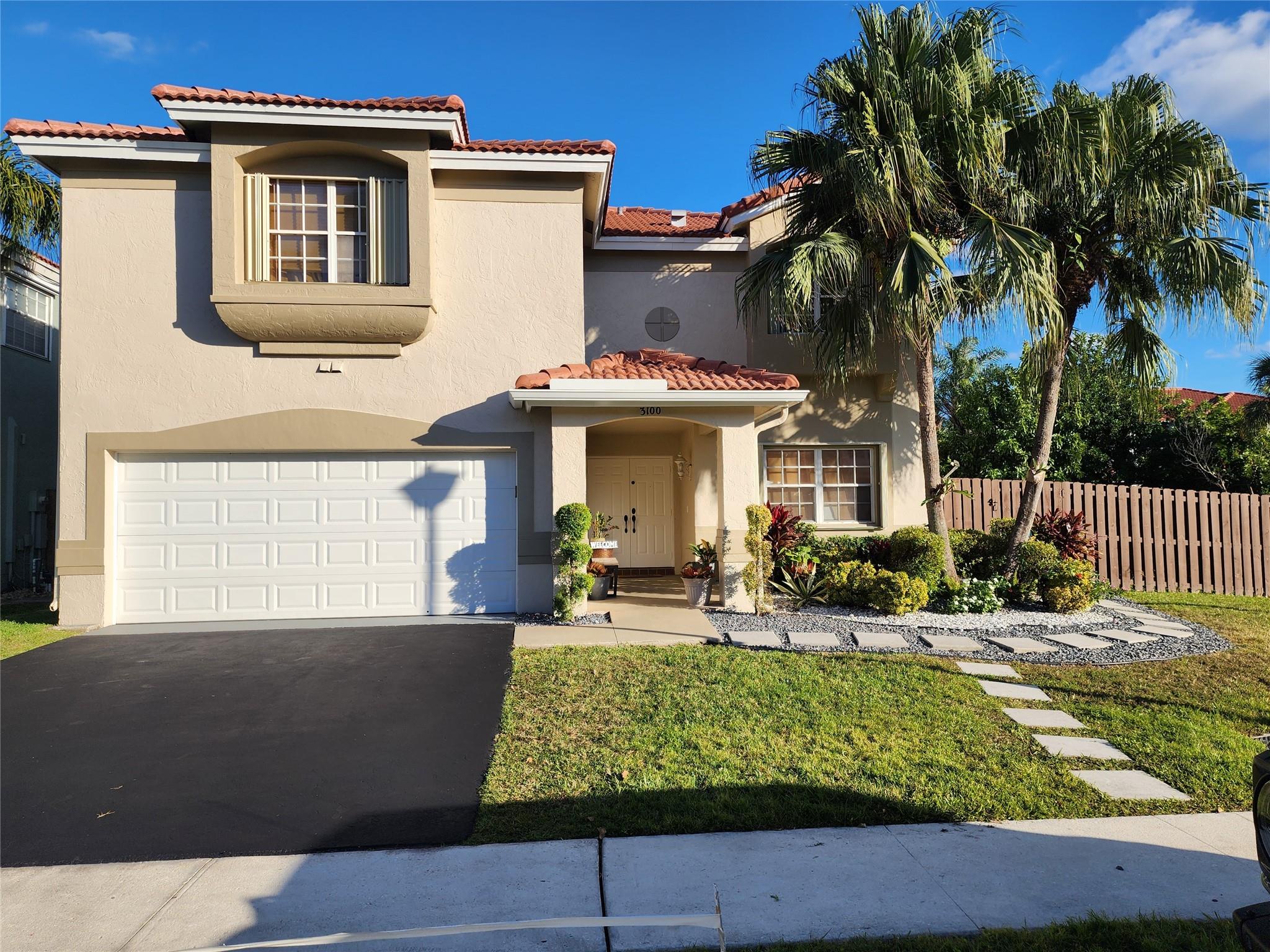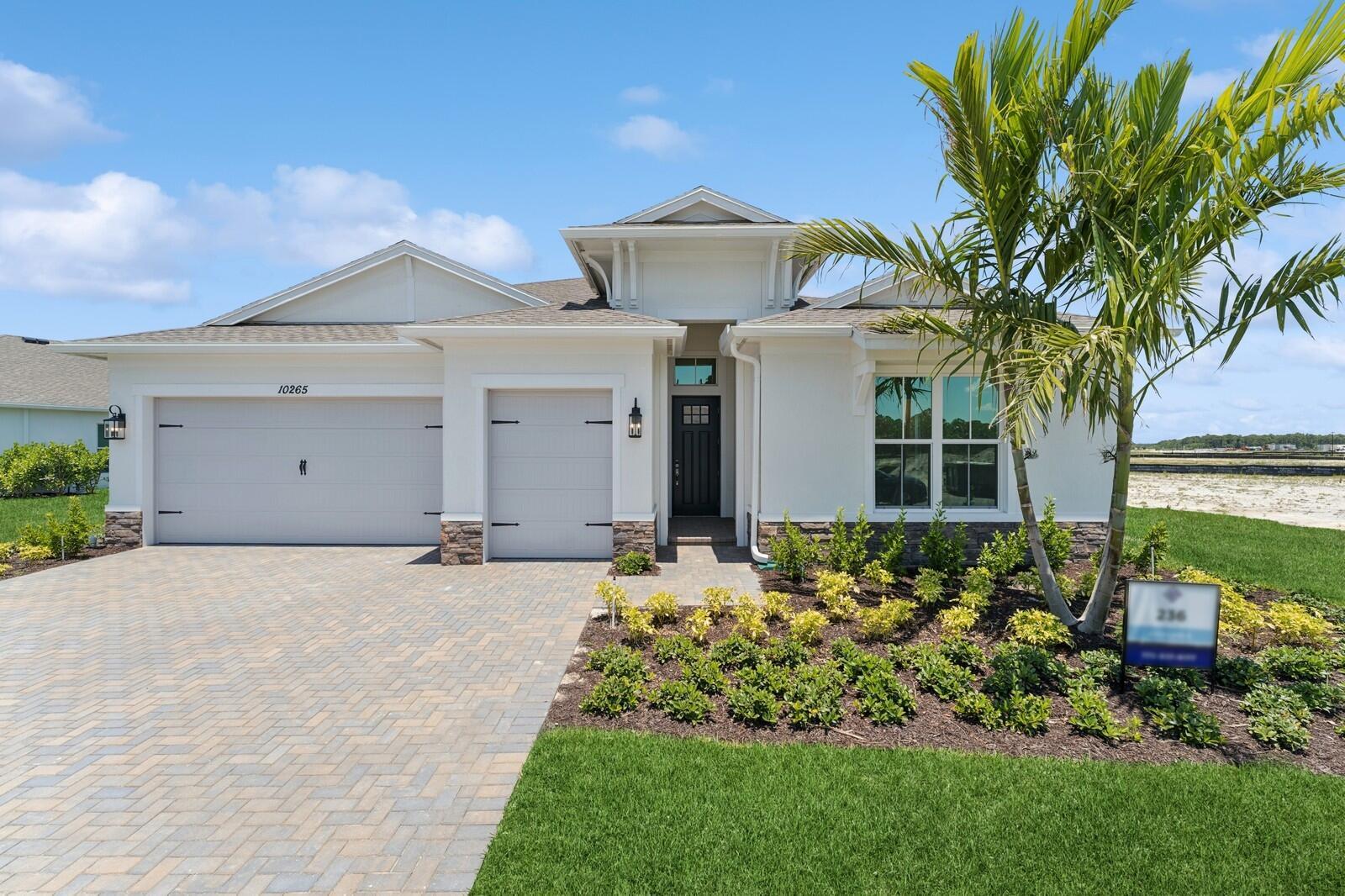Basic Information
- MLS # RX-11054697
- Type Single Family Residence
- Status Active
- Subdivision/Complex Cambridge / Aberdeen
- Year Built 1988
- Total Sqft 6,660
- Date Listed 01/22/2025
- Days on Market 113
No stone left unturned on this remodel! 4 bedrooms, 3 full bathrooms, 2 car garage, open lanai, expansive golf and lake views. NEW>> floors, knockdown ceilings, tile flooring throughout, kitchen, appliances, trim/mouldings, hurricane impact windows and custom front door, landscaping, hot water heater, wireless thermostats and more! Come enjoy this brand new home with over 2,500 square feet under air in the cozy, family, all ages, Cambridge subdivision with 69 homes in Aberdeen Golf and Country Club. Mandatory membership into remodeled and upscale club that is within walking distance to your home. 3 pools, 2 restaurants, sports bar, golf, tennis, pickle ball and tons of social activities. Call Aberdeen membership for more information. Whole Foods now open and within biking distance!
Amenities
- Bocce Court
- Clubhouse
- Golf Course
- Library
- Pickleball
- Private Membership
- Pool
- Putting Greens
- Spa Hot Tub
- Tennis Courts
- Trails
Exterior Features
- Waterfront Yes
- Parking Spaces 2
- Pool No
- View Golf Course, Lake
- Construction Type Block
- Waterfront Description Lake Front
- Parking Description Attached, Driveway, Garage, Two Or More Spaces, Garage Door Opener
- Exterior Features Fence, Patio, Room For Pool
- Roof Description Concrete
- Style Single Family Residence
Interior Features
- Adjusted Sqft 2,497Sq.Ft
- Cooling Description Central Air, Electric
- Equipment Appliances Dryer, Dishwasher, Electric Range, Electric Water Heater, Disposal, Microwave, Refrigerator, Washer
- Floor Description Ceramic Tile
- Heating Description Central, Electric
- Interior Features Attic, Dining Area, Separate Formal Dining Room, Dual Sinks, Entrance Foyer, Kitchen Dining Combo, Pull Down Attic Stairs, Split Bedrooms, Skylights, Separate Shower, Vaulted Ceilings, Walk In Closets
- Sqft 2,497 Sq.Ft
Property Features
- Address 6892 Bitterbush Pl
- Aprox. Lot Size 6,660
- Association Fee Frequency Monthly
- Attached Garage 1
- City Boynton Beach
- Community Features Bocce Court, Clubhouse, Golf, Golf Course Community, Internet Access, Non Gated, Pickleball, Pool, Street Lights, Sidewalks, Tennis Courts
- Construction Materials Block
- County Palm Beach
- Covered Spaces 2
- Furnished Info no
- Garage 2
- Listing Terms Cash, Conventional
- Lot Features Sprinklers Automatic, Less Than Quarter Acre
- Parking Features Attached, Driveway, Garage, Two Or More Spaces, Garage Door Opener
- Patio And Porch Features Patio
- Pets Allowed Yes
- Pool Features None, Association, Community
- Possession Closing And Funding, Close Of Escrow
- Postal City Boynton Beach
- Roof Concrete
- Sewer Description Public Sewer
- HOA Fees $495
- Subdivision Complex Cambridge / Aberdeen
- Subdivision Info Cambridge / Aberdeen
- Tax Amount $5,616
- Tax Legal desc A B E R D E E N P L3 L T18 B L K2
- Tax Year 2024
- Terms Considered Cash, Conventional
- Type of Property Single Family Residence
- View Golf Course, Lake
- Water Source Public
- Window Features Impact Glass, Skylights
- Year Built Details Resale
- Waterfront Description Lake Front
6892 Bitterbush Pl
Boynton Beach, FL 33472Similar Properties For Sale
-
$643,0004 Beds2.5 Baths2,526 Sq.Ft30351 SW 157th Ave, Homestead, FL 33033
-
$640,0004 Beds2.5 Baths2,607 Sq.Ft3100 NW 72nd Ave, Margate, FL 33063
-
$640,0005 Beds3 Baths2,924 Sq.Ft595 SE 33rd Ter, Homestead, FL 33033
-
$640,0003 Beds2.5 Baths2,658 Sq.Ft4419 Hidden Harbour Ter #42, Dania Beach, FL 33312
-
$640,0003 Beds3 Baths2,889 Sq.Ft7502 Orchid Hammock Dr, West Palm Beach, FL 33412
-
$640,0004 Beds2 Baths2,560 Sq.Ft4738 Ashley Lk Cir, Vero Beach, FL 32967
-
$640,0004 Beds2 Baths2,537 Sq.Ft11333 SW 243rd Ter, Homestead, FL 33032
-
$639,9953 Beds3.5 Baths3,012 Sq.Ft10265 Field Flower Trl #236, Port St Lucie, FL 34987
-
$639,9905 Beds4 Baths2,502 Sq.Ft22514 SW 124th Ct #A, Miami, FL 33170
-
$639,9005 Beds3 Baths2,836 Sq.Ft4013 NW 63rd St, Coconut Creek, FL 33073
The multiple listing information is provided by the Miami Association of Realtors® from a copyrighted compilation of listings. The compilation of listings and each individual listing are ©2023-present Miami Association of Realtors®. All Rights Reserved. The information provided is for consumers' personal, noncommercial use and may not be used for any purpose other than to identify prospective properties consumers may be interested in purchasing. All properties are subject to prior sale or withdrawal. All information provided is deemed reliable but is not guaranteed accurate, and should be independently verified. Listing courtesy of: Re/Max Direct. tel: (561) 880-2600
Real Estate IDX Powered by: TREMGROUP



































































