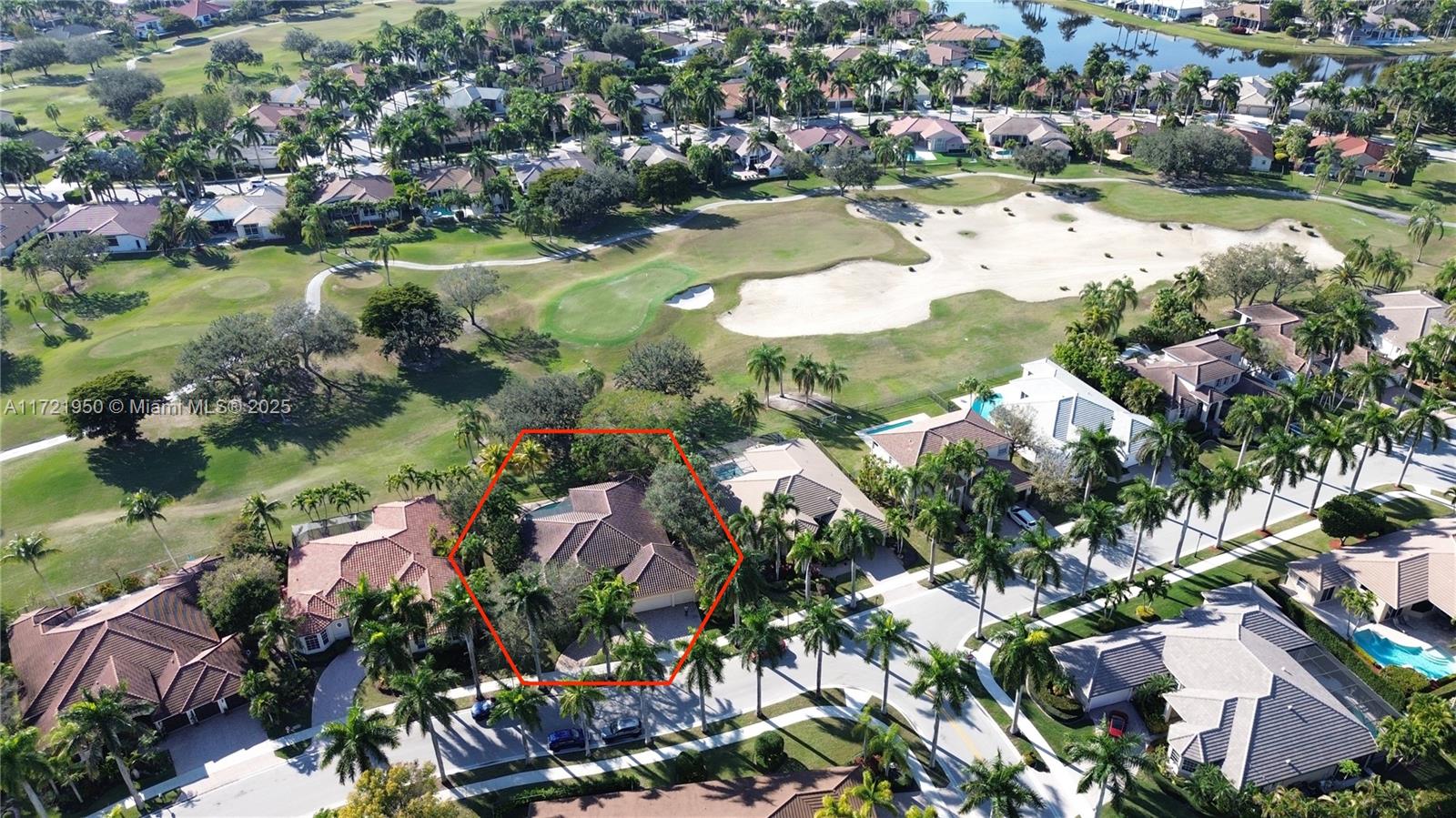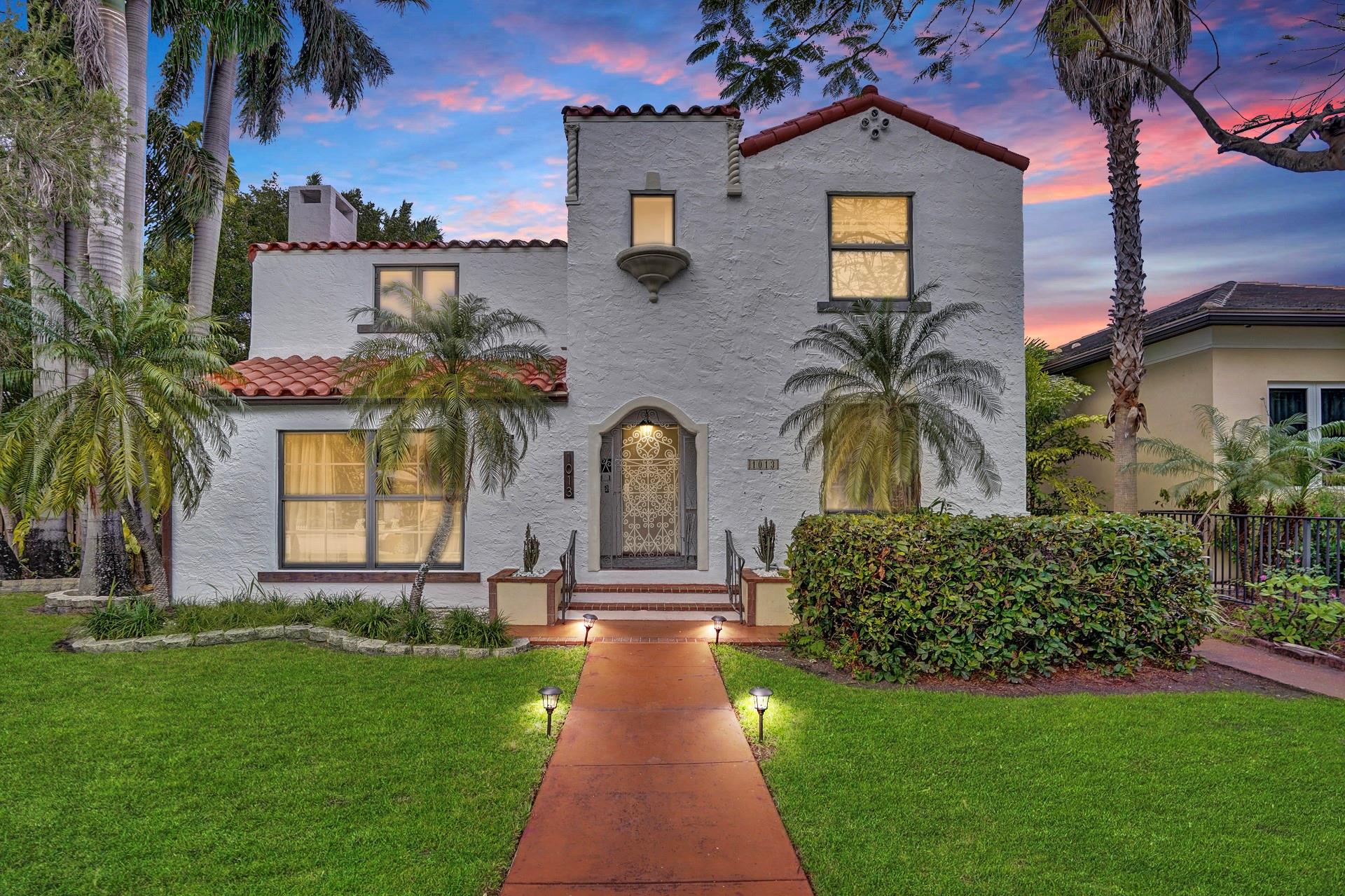Basic Information
- MLS # F10496311
- Type Single Family Residence
- Status Active Under Contract
- Subdivision/Complex The Lakes
- Year Built 1993
- Total Sqft 12,755
- Date Listed 04/05/2025
- Days on Market 33
5 bedroom fully remodeled one story. Newer roof. New Impact Glass throughout. All Bathrooms fully upgraded. Huge pool deck. Fenced yard that backs up to community green space so no neighbors behind you. Triple spilt floor plan. Both Ac are newer and in great shape. Circular driveway. Home has been immaculately maintained. Major renovations around 2020 including kitchen. Gated community. Parks, playground, great schools, and so much more.
Amenities
Exterior Features
- Waterfront No
- Parking Spaces 2
- Pool Yes
- View Garden, Pool
- Construction Type Block
- Parking Description Attached, Circular Driveway, Garage, Garage Door Opener
- Exterior Features Deck, Enclosed Porch, Fence, Patio
- Roof Description Barrel
- Style Single Family Residence
Interior Features
- Adjusted Sqft 2,797Sq.Ft
- Cooling Description Central Air
- Equipment Appliances Dryer, Dishwasher, Electric Range, Disposal, Microwave, Refrigerator, Washer
- Floor Description Laminate, Tile
- Heating Description Central, Electric
- Interior Features Breakfast Bar, Dual Sinks, Eat In Kitchen, First Floor Entry, Kitchen Island, Living Dining Room, Custom Mirrors, Main Level Primary, Pantry, Sitting Area In Primary, Walk In Closets
- Sqft 2,797 Sq.Ft
Property Features
- Address 517 Stonemont Ln
- Aprox. Lot Size 12,755
- Architectural Style One Story
- Association Fee Frequency Monthly
- Attached Garage 1
- City Weston
- Community Features Gated, Maintained Community, Park, Sports Field
- Construction Materials Block
- County Broward
- Covered Spaces 2
- Direction Faces Southwest
- Furnished Info no
- Garage 2
- Listing Terms Cash, Conventional
- Lot Features Quarter To Half Acre Lot, Sprinklers Automatic
- Parking Features Attached, Circular Driveway, Garage, Garage Door Opener
- Patio And Porch Features Deck, Patio, Porch, Screened
- Pool Features In Ground, Pool
- Possession Closing And Funding
- Postal City Weston
- Public Survey Township 5040
- Roof Barrel
- Sewer Description Public Sewer
- Stories 1
- HOA Fees $191
- Subdivision Complex
- Subdivision Info The Lakes
- Tax Amount $8,986
- Tax Legal desc S E C T O R4151-19 B L O T78 B L K B-1
- Tax Year 2023
- Terms Considered Cash, Conventional
- Type of Property Single Family Residence
- View Garden, Pool
- Water Source Public
- Window Features Blinds
- Year Built Details Resale
517 Stonemont Ln
Weston, FL 33326Similar Properties For Sale
-
$1,499,5003 Beds3.5 Baths2,966 Sq.Ft13604 Dumont Rd, Palm Beach Gardens, FL 33418
-
$1,499,0004 Beds3.5 Baths2,922 Sq.Ft21 Rabbits Run, Palm Beach Gardens, FL 33418
-
$1,499,0003 Beds3.5 Baths3,467 Sq.Ft560 SW Bay Pointe Cir, Palm City, FL 34990
-
$1,499,0005 Beds3 Baths3,295 Sq.Ft8340 NW 167th Ter, Miami Lakes, FL 33016
-
$1,499,0004 Beds3.5 Baths3,390 Sq.Ft2678 Meadowood Dr, Weston, FL 33332
-
$1,499,0005 Beds3 Baths3,084 Sq.Ft2531 Eagle Run Dr, Weston, FL 33327
-
$1,499,0004 Beds3 Baths3,036 Sq.Ft1013 Harrison St, Hollywood, FL 33019
-
$1,499,0003 Beds3 Baths2,904 Sq.Ft5310 N Ocean Dr #301, Riviera Beach, FL 33404
-
$1,499,0005 Beds4 Baths3,089 Sq.Ft2110 SW 14th Ave, Fort Lauderdale, FL 33315
-
$1,499,0005 Beds3 Baths3,404 Sq.Ft1232 SW Squire Johns Ln, Palm City, FL 34990
The multiple listing information is provided by the Miami Association of Realtors® from a copyrighted compilation of listings. The compilation of listings and each individual listing are ©2023-present Miami Association of Realtors®. All Rights Reserved. The information provided is for consumers' personal, noncommercial use and may not be used for any purpose other than to identify prospective properties consumers may be interested in purchasing. All properties are subject to prior sale or withdrawal. All information provided is deemed reliable but is not guaranteed accurate, and should be independently verified. Listing courtesy of: Solomon Homes. tel: (954) 384-8546
Real Estate IDX Powered by: TREMGROUP




















































