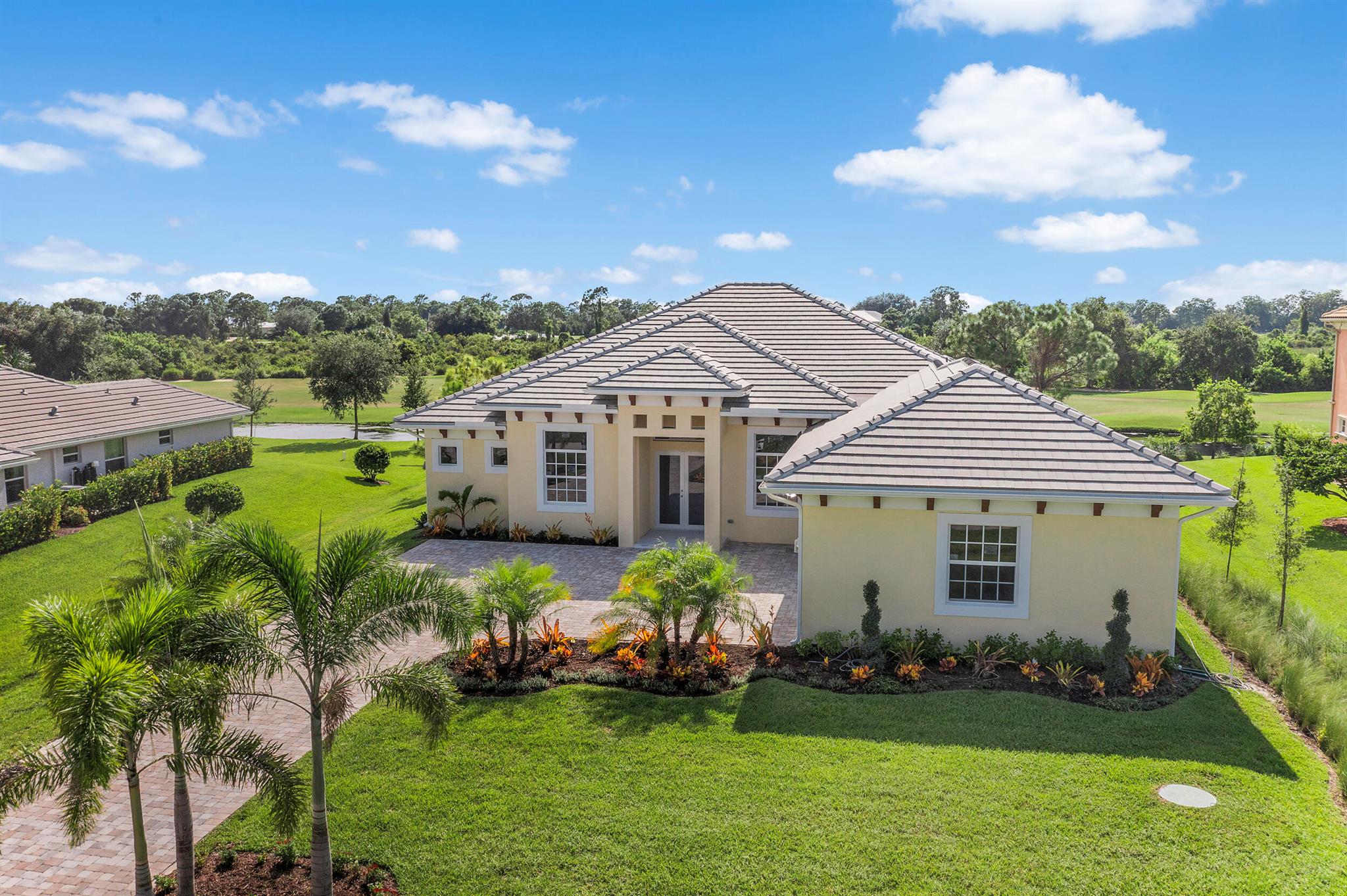Basic Information
- MLS # RX-11013337
- Type Single Family Residence
- Status Active
- Subdivision/Complex Cobblestone
- Year Built 2024
- Total Size 22,174 Sq.Ft / 0.51 Acre
- Date Listed 08/17/2024
- Days on Market 264
New Construction Pool Home with Panaramic View of newly renovated Golf Course-1/2 acre lot with low HOA fees Beautiful Open Concept Modern home with 10/12/14 foot ceilings, Crown Moulding, upgraded tile thru-out Light and bright giant open great space--an open canvas for your interior designer. Separate Dining room off foyer, designer kitchen, large island, upgraded appliances. 5th bedroom or office. Separate guest suite off pool can be closed off for privacy Large pool with raised spa off large porch area with outdoor kitchen.
Amenities
- Golf Course
Exterior Features
- Waterfront No
- Parking Spaces 3
- Pool Yes
- View Golf Course, Other, Water
- Construction Type Block
- Parking Description Attached, Covered, Driveway, Garage, Two Or More Spaces, Garage Door Opener
- Exterior Features Outdoor Grill, Porch, Patio
- Roof Description Concrete, Flat, Tile
- Style Single Family Residence
Interior Features
- Adjusted Sqft 3,404Sq.Ft
- Cooling Description Central Air, Ceiling Fans, Zoned
- Equipment Appliances Built In Oven, Dryer, Dishwasher, Electric Water Heater, Gas Range, Ice Maker, Microwave, Refrigerator, Washer
- Floor Description Tile
- Heating Description Central, Electric
- Interior Features Built In Features, Breakfast Area, Closet Cabinetry, Dining Area, Separate Formal Dining Room, Entrance Foyer, Eat In Kitchen, Fireplace, Garden Tub Roman Tub, High Ceilings, Custom Mirrors, Pantry, Pull Down Attic Stairs, Split Bedrooms, Separate Shower, Bar, Walk In Closets, Attic
- Sqft 3,404 Sq.Ft
Property Features
- Address 1232 SW Squire Johns Ln
- Aprox. Lot Size 22,174
- Association Fee Frequency Monthly
- Attached Garage 1
- City Palm City
- Community Features Golf, Golf Course Community, Gated
- Construction Materials Block
- County Martin
- Covered Spaces 3
- Furnished Info no
- Garage 3
- Listing Terms Cash, Conventional, F H A, Va Loan
- Lot Features Sprinklers Automatic, Sprinkler System
- Parking Features Attached, Covered, Driveway, Garage, Two Or More Spaces, Garage Door Opener
- Patio And Porch Features Open, Patio, Porch
- Pets Allowed Yes
- Pool Features Concrete, Cleaning System, Gunite, Pool, Salt Water
- Possession Close Of Escrow, Immediately
- Postal City Palm City
- Roof Concrete, Flat, Tile
- Sewer Description Septic Tank
- HOA Fees $245
- Subdivision Complex Cobblestone
- Subdivision Info Cobblestone
- Tax Amount $2,578
- Tax Legal desc C O B B L E S T O N E P. U. D. P L A T2 L O T91
- Tax Year 2023
- Terms Considered Cash, Conventional, F H A, Va Loan
- Type of Property Single Family Residence
- View Golf Course, Other, Water
- Water Source Well
- Window Features Impact Glass, Metal, Single Hung
- Year Built Details New Construction
1232 SW Squire Johns Ln
Palm City, FL 34990Similar Properties For Sale
-
$1,870,0004 Beds2.5 Baths4,041 Sq.Ft2154 SE 7th St, Pompano Beach, FL 33062
-
$1,860,0004 Beds4.5 Baths3,464 Sq.Ft3301 NE 183rd St #1204, Aventura, FL 33160
-
$1,850,0000 Beds0 Baths3,404 Sq.Ft607 NE 7th Ave, Delray Beach, FL 33483
-
$1,850,0005 Beds4.5 Baths4,227 Sq.Ft15926 Laurel Crk Dr, Delray Beach, FL 33446
-
$1,850,0005 Beds5.5 Baths4,255 Sq.Ft8910 W Parkland Bay Trial, Parkland, FL 33076
-
$1,850,0000 Beds0 Baths3,408 Sq.Ft130 S Lakeside 1st Dr, Lake Worth Beach, FL 33460
-
$1,850,0005 Beds3.5 Baths3,673 Sq.Ft15864 78th Dr, Palm Beach Gardens, FL 33418
-
$1,850,0004 Beds4 Baths3,406 Sq.Ft700 Marbrisa Riv Ln, Vero Beach, FL 32963
-
$1,850,0005 Beds4 Baths3,675 Sq.Ft11388 NW 68th St, Doral, FL 33178
-
$1,850,0004 Beds2.5 Baths3,504 Sq.Ft11845 SW 97th Ave, Miami, FL 33176
The multiple listing information is provided by the Miami Association of Realtors® from a copyrighted compilation of listings. The compilation of listings and each individual listing are ©2023-present Miami Association of Realtors®. All Rights Reserved. The information provided is for consumers' personal, noncommercial use and may not be used for any purpose other than to identify prospective properties consumers may be interested in purchasing. All properties are subject to prior sale or withdrawal. All information provided is deemed reliable but is not guaranteed accurate, and should be independently verified. Listing courtesy of: Advanced Design & Building. tel: (561) 718-0831
Real Estate IDX Powered by: TREMGROUP












































