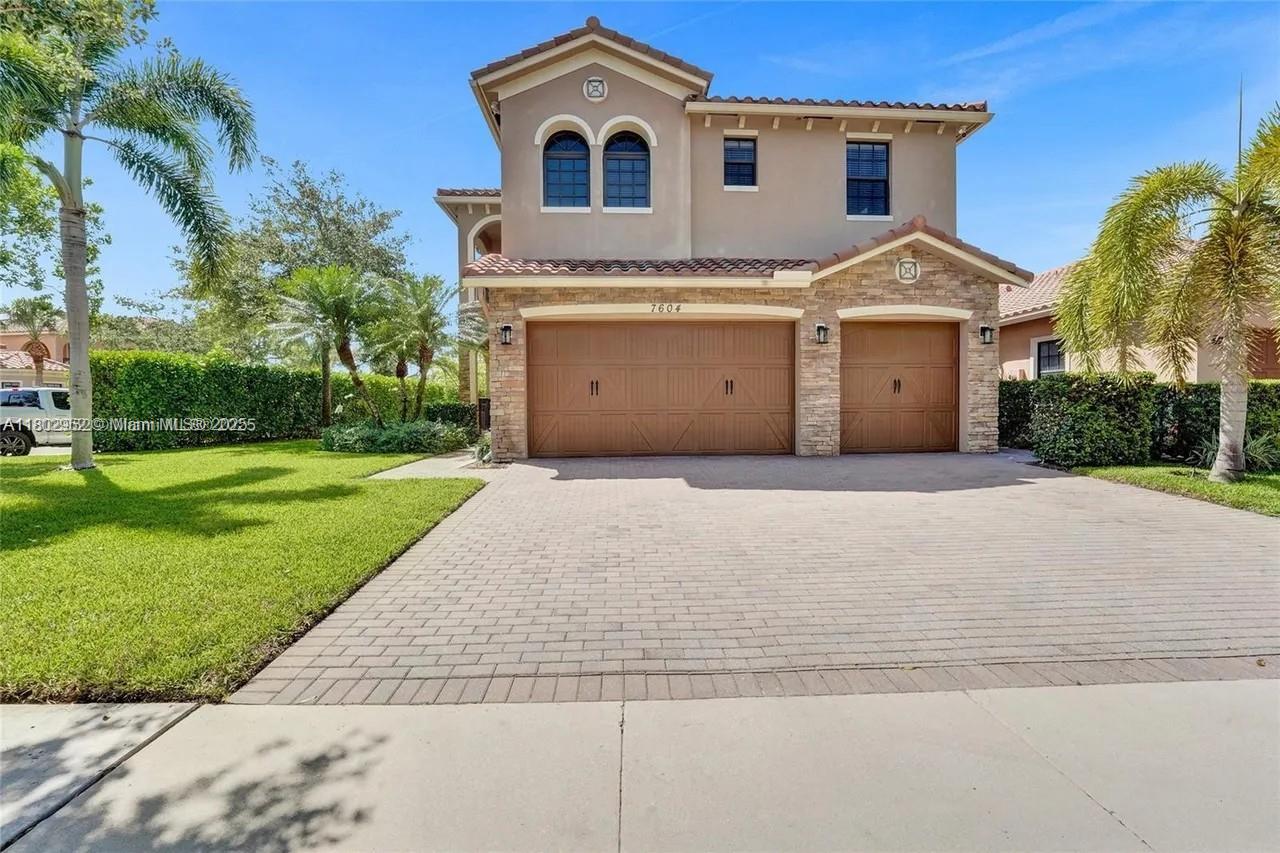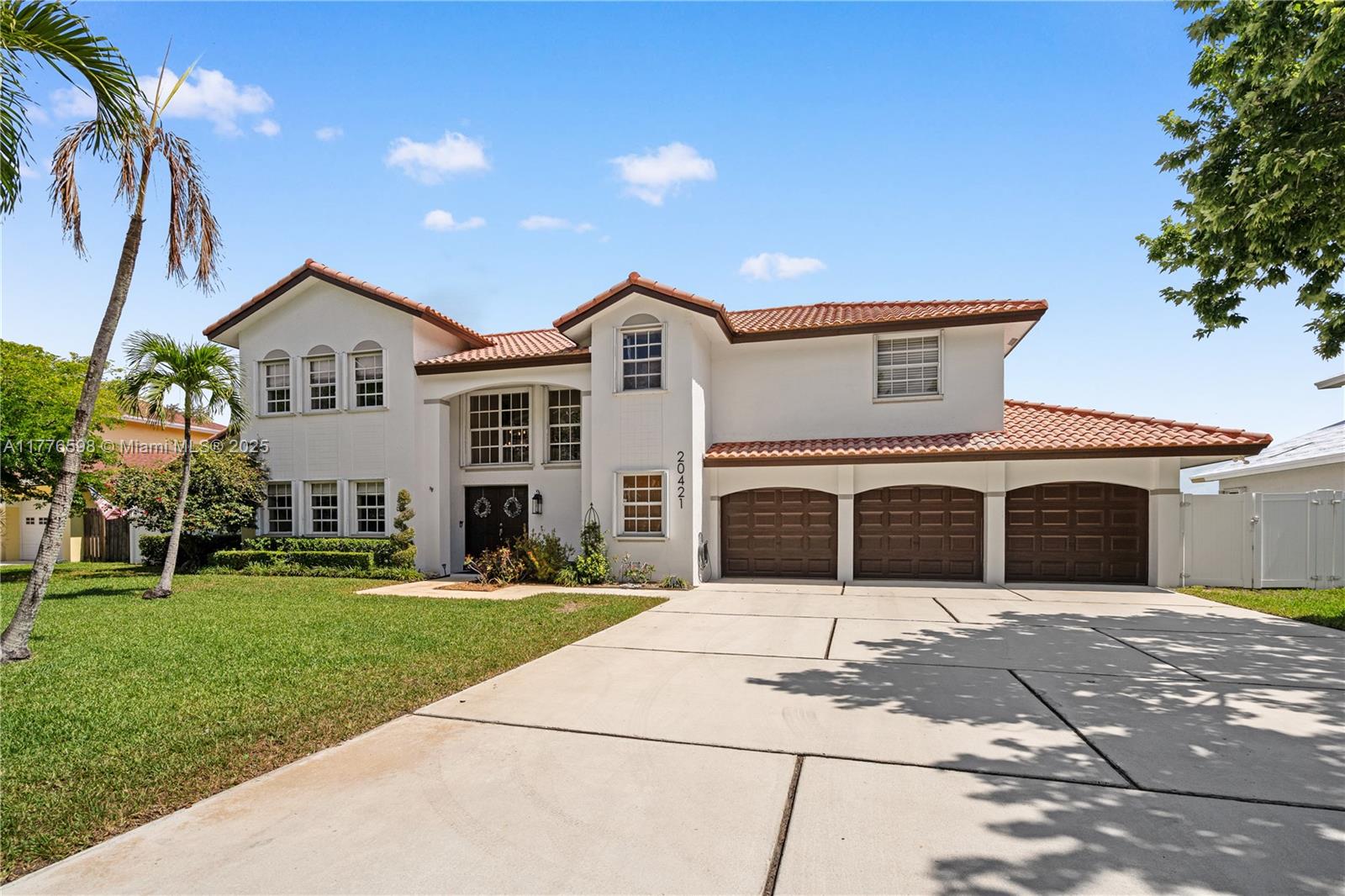Basic Information
- MLS # RX-11089082
- Type Single Family Residence
- Status Active
- Subdivision/Complex Osprey Isles Pud
- Year Built 2005
- Total Sqft 12,470
- Date Listed 05/09/2025
- Days on Market 3
FALCON FLOORPLAN with 1 year NEW ROOF and 1 year NEW AC! This beautiful, stately pool home is on a private corner homesite. As you enter your double door entry you are greeted with stunning volume ceilings framed by custom crown molding. Enjoy tile and wood flooring throughout your home, each and every room is spacious and bright! You can work from home or just enjoy a the Den space just off the formal living room. The family room just off the kitchen is a great place to entertain or prepare a meal while not being away from the everyday family action. The solid surface counters have an additional seating area that is great for company or kids doing homework while you cook! Summertime is here and your back patio/pool area will be perfect for the backyard BBQ or pool party. Come tour
Amenities
- Tennis Courts
Exterior Features
- Waterfront No
- Parking Spaces 2
- Pool Yes
- View Pool
- Construction Type Block
- Parking Description Attached, Driveway, Garage, Garage Door Opener
- Exterior Features Fence, Patio
- Roof Description Concrete
- Style Single Family Residence
Interior Features
- Adjusted Sqft 2,988Sq.Ft
- Cooling Description Central Air, Electric
- Equipment Appliances Dryer, Dishwasher, Electric Range, Electric Water Heater, Disposal, Microwave, Refrigerator, Washer
- Floor Description Ceramic Tile, Laminate
- Heating Description Central, Electric, Heat Pump
- Interior Features Breakfast Bar, Built In Features, Closet Cabinetry, Dining Area, Separate Formal Dining Room, Dual Sinks, Garden Tub Roman Tub, High Ceilings, Split Bedrooms, Separate Shower, Vaulted Ceilings, Walk In Closets
- Sqft 2,988 Sq.Ft
Property Features
- Address 9541 Osprey Isle Blvd
- Aprox. Lot Size 12,470
- Association Fee Frequency Monthly
- Attached Garage 1
- City Palm Beach Gardens
- Community Features Gated, Park, Street Lights, Sidewalks, Tennis Courts
- Construction Materials Block
- County Palm Beach
- Covered Spaces 2
- Furnished Info no
- Garage 2
- Listing Terms Cash, Conventional, F H A, Va Loan
- Lot Features Cul De Sac, Sprinklers Automatic, Zero Lot Line
- Parking Features Attached, Driveway, Garage, Garage Door Opener
- Patio And Porch Features Patio
- Pool Features Concrete, Pool
- Possession Closing And Funding
- Postal City Palm Beach Gardens
- Roof Concrete
- Sewer Description Public Sewer
- HOA Fees $260
- Subdivision Complex Osprey Isles Pud
- Subdivision Info Osprey Isles Pud
- Tax Amount $4,190
- Tax Legal desc O S P R E Y I S L E S P U D L T55
- Tax Year 2024
- Terms Considered Cash, Conventional, F H A, Va Loan
- Type of Property Single Family Residence
- View Pool
- Water Source Public
- Window Features Blinds, Sliding, Tinted Windows
- Year Built Details Resale
9541 Osprey Isle Blvd
Palm Beach Gardens, FL 33412Similar Properties For Sale
-
$1,120,0005 Beds3 Baths3,168 Sq.Ft1895 NW 175th St, Miami Gardens, FL 33056
-
$1,120,0005 Beds3.5 Baths3,050 Sq.Ft8824 NW 161st Ter, Miami Lakes, FL 33018
-
$1,120,0005 Beds4 Baths3,572 Sq.Ft7604 NW 113th Ave, Parkland, FL 33076
-
$1,105,0004 Beds4 Baths3,233 Sq.Ft20421 NW 4th St, Pembroke Pines, FL 33029
-
$1,100,0000 Beds0 Baths3,398 Sq.Ft11440 NW 39th St, Coral Springs, FL 33065
-
$1,100,0004 Beds3 Baths3,089 Sq.Ft724 SW Sea Grn St, Palm City, FL 34990
-
$1,100,0003 Beds3.5 Baths3,134 Sq.Ft5645 NE Trieste Way, Boca Raton, FL 33487
-
$1,100,0005 Beds4 Baths3,324 Sq.Ft6041 NW 68th St, Parkland, FL 33067
-
$1,100,0006 Beds4 Baths3,170 Sq.Ft1238 Chenille Cir, Weston, FL 33327
-
$1,100,0005 Beds4.5 Baths3,168 Sq.Ft7515 SW 191st St, Cutler Bay, FL 33157
The multiple listing information is provided by the Miami Association of Realtors® from a copyrighted compilation of listings. The compilation of listings and each individual listing are ©2023-present Miami Association of Realtors®. All Rights Reserved. The information provided is for consumers' personal, noncommercial use and may not be used for any purpose other than to identify prospective properties consumers may be interested in purchasing. All properties are subject to prior sale or withdrawal. All information provided is deemed reliable but is not guaranteed accurate, and should be independently verified. Listing courtesy of: RE/MAX Gold. tel: (772) 607-9600
Real Estate IDX Powered by: TREMGROUP






















































