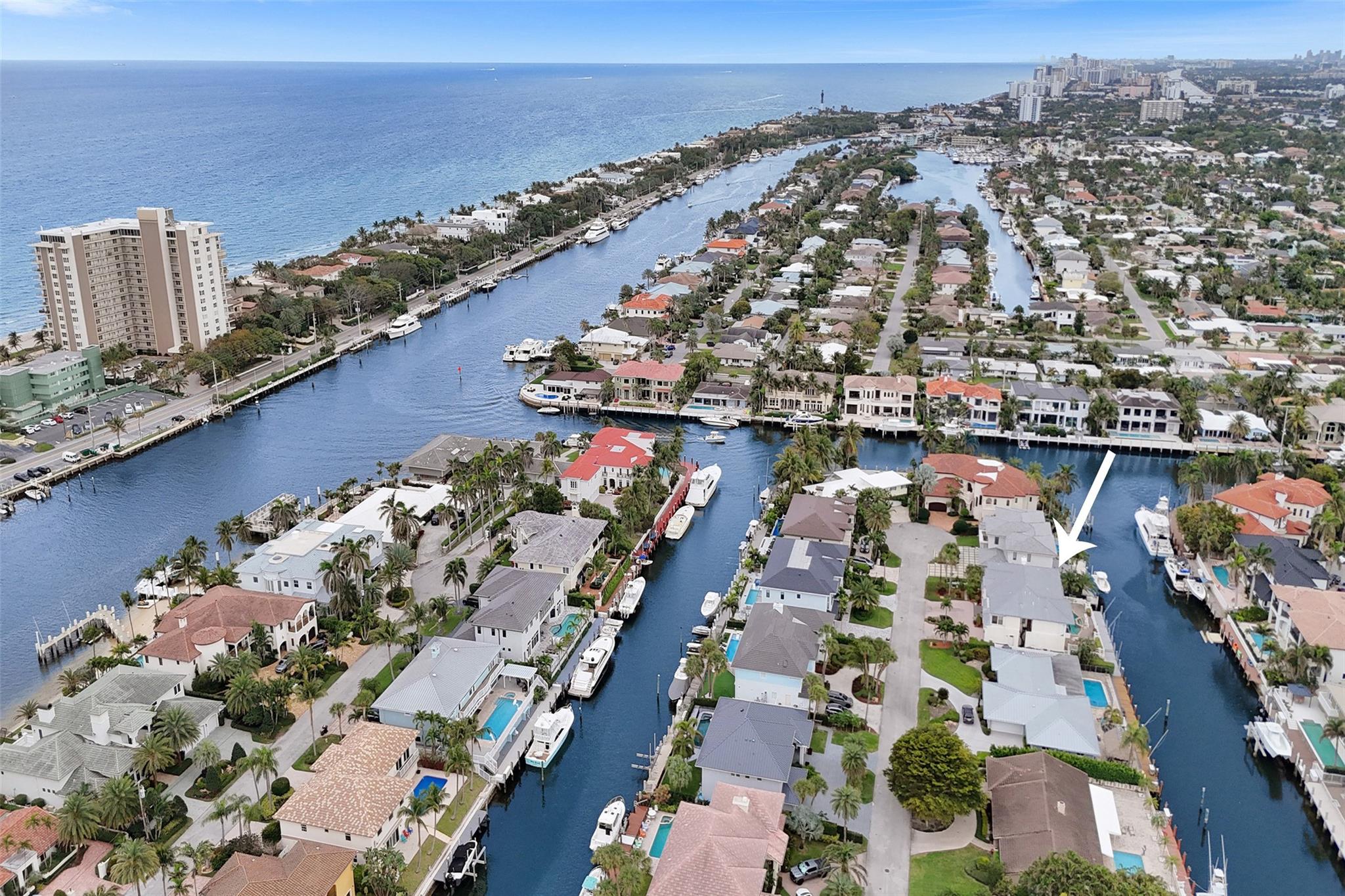Basic Information
- MLS # RX-11055261
- Type Single Family Residence
- Status Active
- Subdivision/Complex Evergrene Pcd 2
- Year Built 2003
- Total Sqft 10,545
- Date Listed 01/23/2025
- Days on Market 109
RECENTLY UDDATED: White Oak Flooring throughout entire house, Impact Doors, Updated Stairwell, and Updated Pool!!! This 4,890 sq ft, Elliston model estate, offers 5 bedrooms, 4.5 baths, and an oversized office that can serve as an additional bedroom. With impeccable features throughout, this home is a true masterpiece. Step inside to experience the luxury of impact windows, a whole-house generator, and top-tier Wolf and Sub-Zero appliances. The stunning white oak hardwood floors elevate the elegance of every room. Outside, the oversized saltwater pool, surrounded by an all-turf yard on the second-largest lot in Evergrene, provides a resort-like oasis. Enjoy music from the built-in Sonos system as you relax by the fireplace or shoot hoops on your private basketball cour
Amenities
- Basketball Court
- Billiard Room
- Business Center
- Clubhouse
- Library
- Management
- Pickleball
- Pool
- Spa Hot Tub
- Trails
Exterior Features
- Waterfront No
- Parking Spaces 2
- Pool Yes
- View Pool
- Construction Type Block
- Parking Description Attached, Driveway, Garage, Two Or More Spaces, Garage Door Opener
- Exterior Features Fence, Outdoor Grill, Patio
- Roof Description Barrel
- Style Single Family Residence
Interior Features
- Adjusted Sqft 4,890Sq.Ft
- Cooling Description Central Air, Zoned
- Equipment Appliances Built In Oven, Cooktop, Dryer, Dishwasher, Disposal, Gas Range, Gas Water Heater, Ice Maker, Microwave, Refrigerator, Washer
- Floor Description Hardwood, Tile, Wood
- Heating Description Central, Zoned
- Interior Features Built In Features, Breakfast Area, Closet Cabinetry, Dual Sinks, Entrance Foyer, Fireplace, Garden Tub Roman Tub, High Ceilings, Living Dining Room, Pantry, Split Bedrooms, Separate Shower, Bar, Walk In Closets, Loft
- Sqft 4,890 Sq.Ft
Property Features
- Address 912 Mill Crk Dr
- Aprox. Lot Size 10,545
- Architectural Style Mediterranean
- Association Fee Frequency Monthly
- Attached Garage 1
- City Palm Beach Gardens
- Community Features Clubhouse, Game Room, Gated, Park, Pickleball, Property Manager On Site, Pool, Sidewalks
- Construction Materials Block
- County Palm Beach
- Covered Spaces 2
- Furnished Info yes
- Garage 2
- Listing Terms Cash, Conventional
- Lot Features Sprinklers Automatic, Less Than Quarter Acre
- Parking Features Attached, Driveway, Garage, Two Or More Spaces, Garage Door Opener
- Patio And Porch Features Patio
- Pool Features Heated, Pool Equipment, Pool, Association, Community
- Possession Close Of Escrow
- Postal City Palm Beach Gardens
- Roof Barrel
- Sewer Description Public Sewer
- HOA Fees $591
- Subdivision Complex Evergrene Pcd 2
- Subdivision Info Evergrene Pcd 2
- Tax Amount $14,256
- Tax Legal desc E V E R G R E N E P L2 L T7 B L K B
- Tax Year 2024
- Terms Considered Cash, Conventional
- Type of Property Single Family Residence
- View Pool
- Water Source Public
- Window Features Impact Glass
- Year Built Details Resale
912 Mill Crk Dr
Palm Beach Gardens, FL 33410Similar Properties For Sale
-
$3,350,0004 Beds4 Baths5,059 Sq.Ft11971 Torreyanna Cir, Palm Beach Gardens, FL 33412
-
$3,350,0000 Beds0 Baths5,212 Sq.Ft745 Lenox Ave, Miami Beach, FL 33139
-
$3,325,0006 Beds6 Baths5,084 Sq.Ft19870 SW 190th St, Miami, FL 33187
-
$3,299,0006 Beds4 Baths5,244 Sq.Ft3057 D Rd, Loxahatchee Groves, FL 33470
-
$3,299,0000 Beds0 Baths6,000 Sq.Ft100 Bunker Rnch Rd, West Palm Beach, FL 33405
-
$3,299,0006 Beds5 Baths4,902 Sq.Ft3721 NE 30th Ave, Lighthouse Point, FL 33064
-
$3,295,0005 Beds7.5 Baths5,475 Sq.Ft17400 Rosella Rd, Boca Raton, FL 33496
-
$3,295,0004 Beds4.5 Baths5,011 Sq.Ft4140 Sanctuary Ln, Boca Raton, FL 33431
-
$3,285,0008 Beds7 Baths5,231 Sq.Ft11911 NW 2nd St, Plantation, FL 33325
-
$3,250,0005 Beds6.5 Baths5,599 Sq.Ft9634 Vescovato Way, Boca Raton, FL 33496
The multiple listing information is provided by the Miami Association of Realtors® from a copyrighted compilation of listings. The compilation of listings and each individual listing are ©2023-present Miami Association of Realtors®. All Rights Reserved. The information provided is for consumers' personal, noncommercial use and may not be used for any purpose other than to identify prospective properties consumers may be interested in purchasing. All properties are subject to prior sale or withdrawal. All information provided is deemed reliable but is not guaranteed accurate, and should be independently verified. Listing courtesy of: Sutter & Nugent LLC. tel: (561) 249-7266
Real Estate IDX Powered by: TREMGROUP






























































































