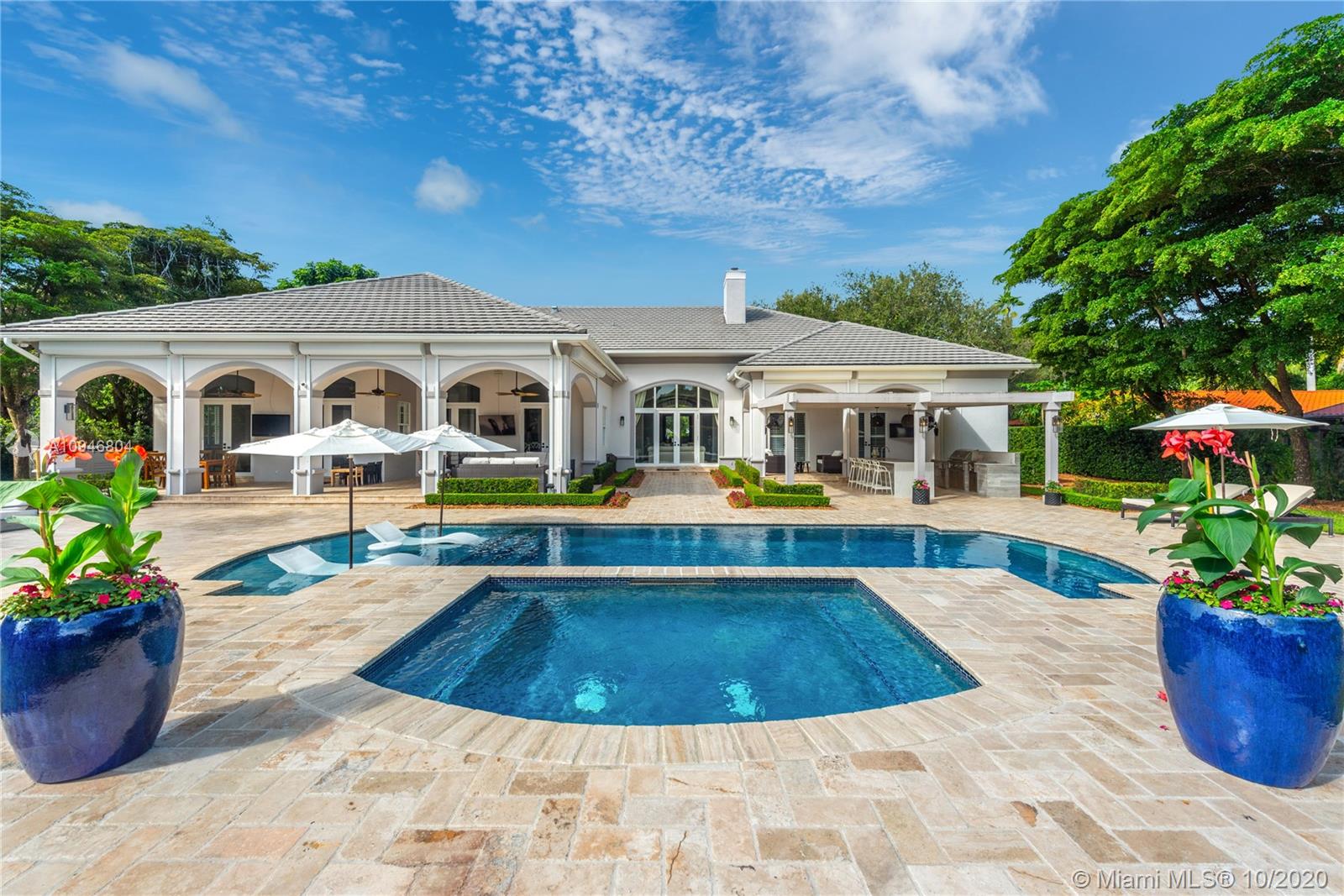Basic Information
- MLS # A10946804
- Type Single Family Residence
- Status Closed
- Subdivision/Complex UNPLATTED
- Year Built 2003
- Total Size 40,260 Sq.Ft / 0.92 Acre
- Date Listed 10/27/2020
- Days on Market 28
Ultimate dream - Fabulous offering! The best of the best in Pinecrest! Completely renovated and updated recently! Better than brand new! Distinctive design with timeless grace and elegance. Imposing gated entry! Sleek and luxurious in every turn! Soaring ceilings.Mullican solid oak floors. Stunning gourmet epicurean dream kitchen with top of line appliances! Exquisite mill work and cabinetry! Spectacular living and dining rooms! Fabulous familyroom! Exceptional & lavish master suite w/sumptuous bath! State of art detailed finishes throughout. Fabulous & versatile floor plan. 7bed/71/2baths w/ A/Conditioned 3 cg! Sensational outdoor resort style living & entertaining suited with full summer kitchen and bar! Inviting sparkling pool, fire pit! generator! Magnificent grounds! Extraordinaire!
Amenities
Exterior Features
- Waterfront No
- Parking Spaces 3
- Pool Yes
- Construction Type Block
- Parking Description Attached Carport, Attached, Circular Driveway, Covered, Driveway, Garage, Garage Door Opener
- Exterior Features Barbecue, Deck, Fence, Security High Impact Doors, Lighting, Outdoor Grill, Patio
- Style Single Family Residence
Interior Features
- Adjusted Sqft 0.92 AcreSq.Ft
- Cooling Description Central Air, Ceiling Fans, Electric
- Equipment Appliances Built In Oven, Dryer, Dishwasher, Electric Water Heater, Disposal, Gas Range, Ice Maker, Microwave, Other, Refrigerator, Water Softener Owned, Washer
- Floor Description Marble, Other, Wood
- Heating Description Central, Electric, Gas
- Interior Features Bidet, Built In Features, Bedroom On Main Level, Breakfast Area, Dining Area, Separate Formal Dining Room, Dual Sinks, Entrance Foyer, Eat In Kitchen, French Doors Atrium Doors, First Floor Entry, Kitchen Island, Custom Mirrors, Main Level Primary, Pantry, Sitting Area In Primary, Separate Shower, Tub Shower, Bar
- Sqft 0.92 Acre Sq.Ft
Property Features
- Address 9045 SW 64th Ct
- Aprox. Lot Size 40,260
- Construction Materials Block
- Furnished Info no
- Listing Terms Cash, Conventional
- HOA Fees $0
- Subdivision Complex
- Subdivision Info UNPLATTED
- Tax Amount $38,013
- Tax Legal desc 1 55 40 .924 AC M/L S132FT OF NE1/4 OF SE1/4 OF NW1/4 OF NW1/4 LESS W25FT FOR R/W F/A/U 30-5001-000-1020 OR 21141-3715 032003 1 COC 23192-24
- Tax Year 2019
- Terms Considered Cash, Conventional
- Type of Property Single Family Residence
9045 SW 64th Ct
Pinecrest, FL 33156Similar Properties For Sale
-
$4,300,0000 Beds0 Baths44,431 Sq.FtUndisclosed, Miami, FL 33176
-
$4,100,0000 Beds0 Baths44,113 Sq.Ft1301 S Federal Hwy, Dania Beach, FL 33004
-
$4,000,0006 Beds7.5 Baths43,563 Sq.Ft1520 SW 115th Ave, Davie, FL 33325
-
$4,000,0000 Beds0 Baths44,973 Sq.Ft9770 NW 25th St, Doral, FL 33172
-
$3,995,0000 Beds0 Baths50,322 Sq.Ft2313 SW 59th Ave, West Park, FL 33023
-
$3,923,0000 Beds0 Baths45,181 Sq.Ft3801 W Commercial Blvd, Tamarac, FL 33309
-
$3,800,0000 Beds0 Baths45,025 Sq.Ft75 Sw Cir, Davie, FL 33314
-
$3,800,0000 Beds0 Baths47,080 Sq.Ft29349 SW 152nd Ave, Homestead, FL 33033
-
$3,750,0006 Beds6.5 Baths50,094 Sq.Ft10010 SW 60th St, Miami, FL 33173
-
$3,750,0000 Beds0 Baths40,329 Sq.Ft11720-11740 NE 2nd Ave, Miami, FL 33161
The multiple listing information is provided by the Miami Association of Realtors® from a copyrighted compilation of listings. The compilation of listings and each individual listing are ©2023-present Miami Association of Realtors®. All Rights Reserved. The information provided is for consumers' personal, noncommercial use and may not be used for any purpose other than to identify prospective properties consumers may be interested in purchasing. All properties are subject to prior sale or withdrawal. All information provided is deemed reliable but is not guaranteed accurate, and should be independently verified. Listing courtesy of: Brown Harris Stevens. tel: 305-666-9759
Real Estate IDX Powered by: TREMGROUP












































































