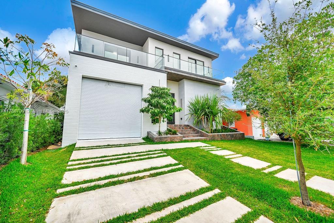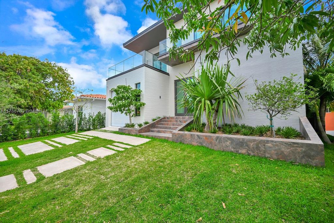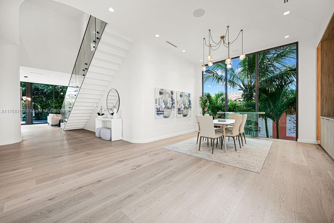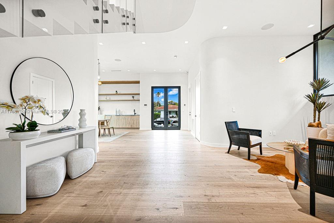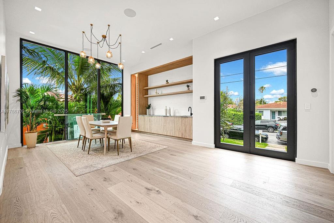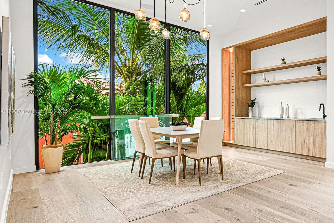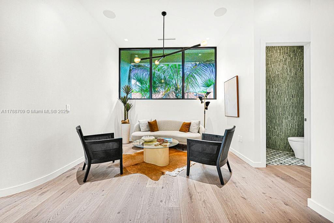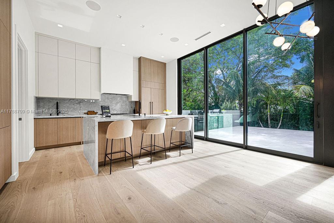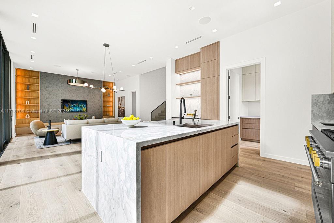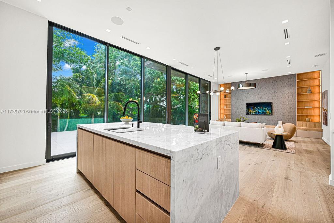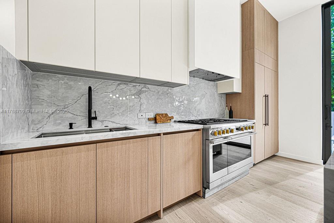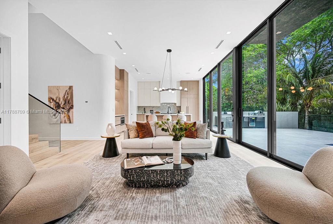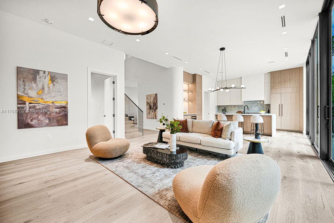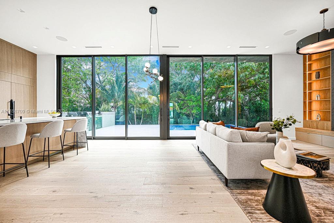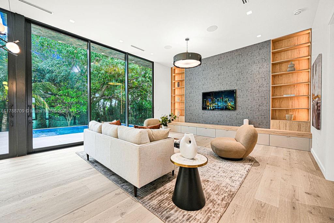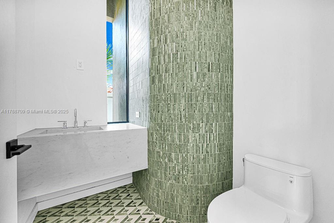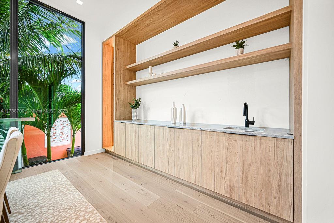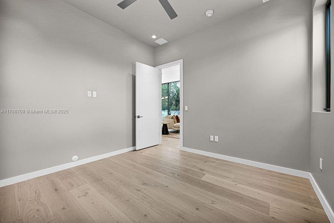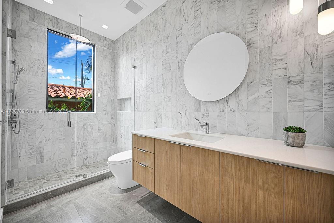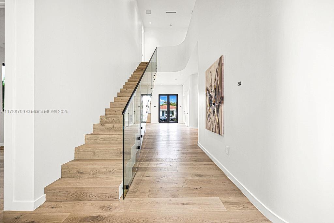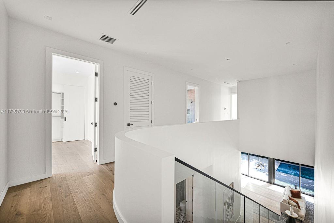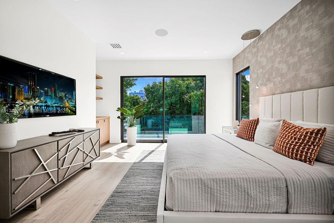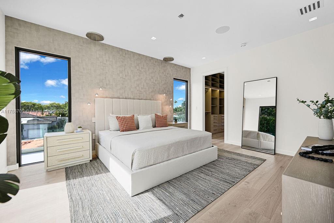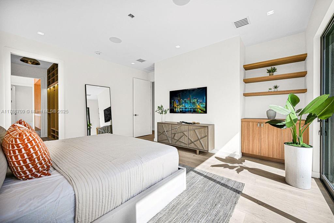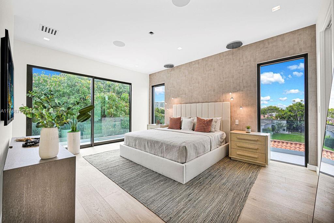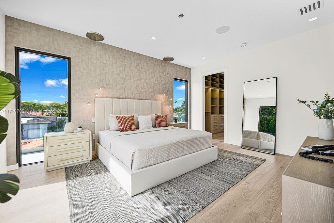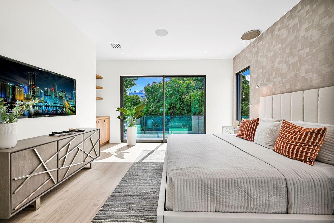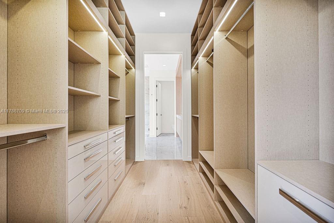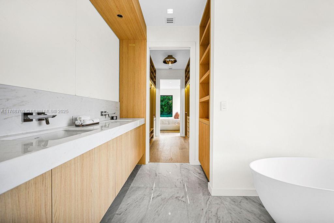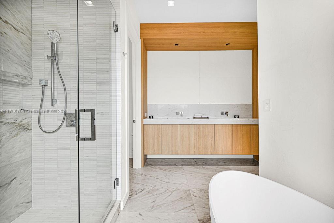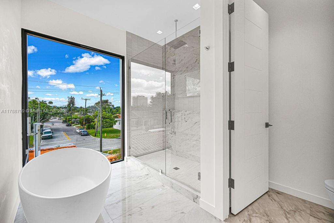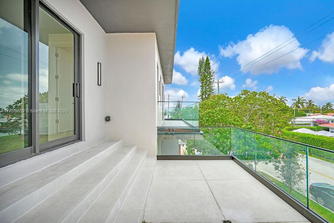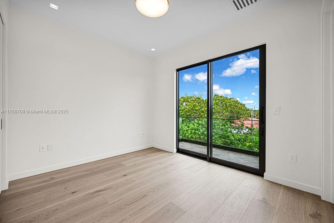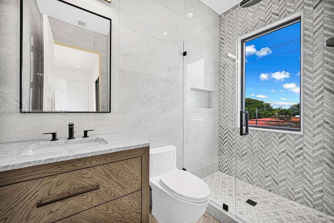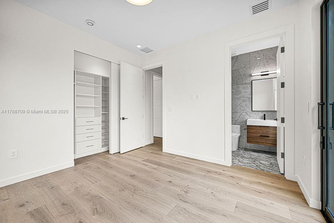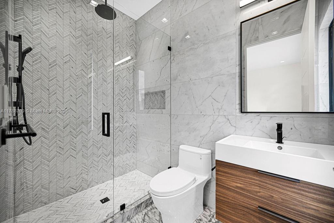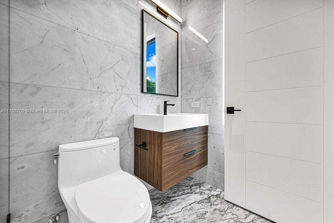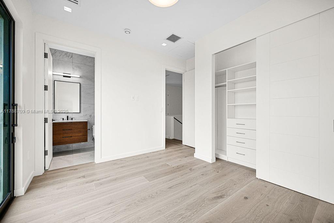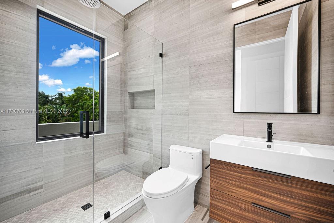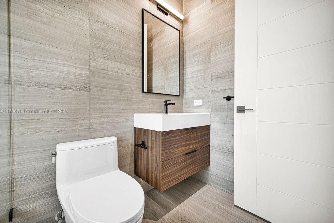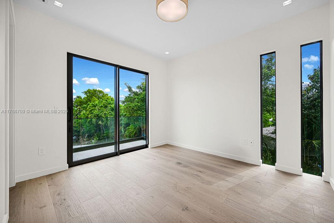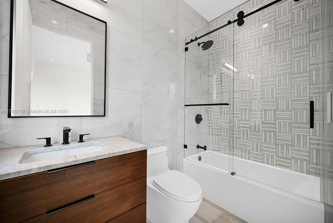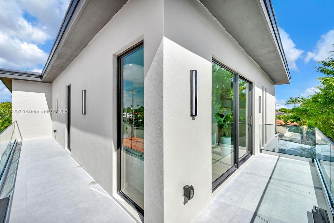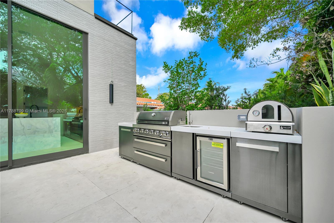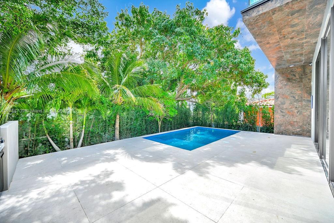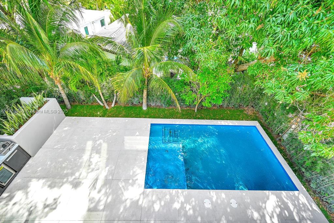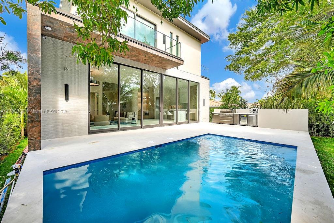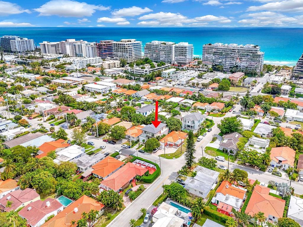Basic Information
- MLS # A11788709
- Type Single Family Residence
- Status Active
- Subdivision/Complex Altos Del Mar No 4
- Year Built 2025
- Total Sqft 5,600
- Date Listed 04/24/2025
- Days on Market 14
This brand new, stunning modern house spans an impressive 4050sq FT. With a design that seamlessly blends functionality and aesthetics, it offers ample space for comfort and entertainment. The house boasts a well-appointed kitchen equipped with state-of-the-art appliances and ample countertop space, perfect for culinary enthusiasts. A convenient breakfast area and pantry are situated nearby, providing a seamless flow between cooking and dining. With six bedrooms, including a luxurious master suite, there’s plenty of room for family and guests. 6.5 baths ensure convenience and privacy for everyone.
Amenities
Exterior Features
- Waterfront No
- Parking Spaces 1
- Pool Yes
- View Garden, Pool
- Construction Type Block
- Parking Description Driveway, On Street, Garage Door Opener
- Exterior Features Deck, Lighting, Outdoor Grill
- Roof Description Other
- Style Single Family Residence
Interior Features
- Adjusted Sqft 4,045Sq.Ft
- Cooling Description Central Air, Ceiling Fans
- Equipment Appliances Dishwasher
- Floor Description Other
- Heating Description Central
- Interior Features Bedroom On Main Level, Breakfast Area, First Floor Entry, Living Dining Room, Upper Level Primary
- Sqft 4,045 Sq.Ft
Property Features
- Address 9009 Byron Ave
- Aprox. Lot Size 5,600
- Architectural Style Detached, Two Story
- City Surfside
- Community Features Pool
- Construction Materials Block
- County Miami- Dade
- Covered Spaces 1
- Direction Faces West
- Furnished Info no
- Garage 1
- Levels Two
- Listing Terms Cash, Conventional
- Lot Features Less Than Quarter Acre
- Occupant Type Call Agent
- Parking Features Driveway, On Street, Garage Door Opener
- Patio And Porch Features Deck
- Pool Features In Ground, Pool, Community
- Possession Close Of Escrow
- Postal City Surfside
- Public Survey Section Two
- Public Survey Township 14
- Roof Other
- Sewer Description Public Sewer
- Stories 2
- HOA Fees $0
- Subdivision Complex
- Subdivision Info Altos Del Mar No 4
- Tax Amount $21,519
- Tax Legal desc A L T O S D E L M A R N O4 P B10-63 L O T17 B L K8 L O T S I Z E50.000 X112 C E C I L I A M E S C O B A R C O C21967-04031220034
- Tax Year 2025
- Terms Considered Cash, Conventional
- Type of Property Single Family Residence
- View Garden, Pool
- Water Source Public
- Year Built Details New Construction
9009 Byron Ave
Surfside, FL 33154Similar Properties For Sale
-
$5,700,0004 Beds5.5 Baths4,635 Sq.Ft1000 Biscayne Blvd #2501, Miami, FL 33132
-
$5,700,0004 Beds4.5 Baths4,219 Sq.Ft461 Venus Dr #Unit A, Juno Beach, FL 33408
-
$5,699,0004 Beds4.5 Baths4,750 Sq.Ft500 Hendricks Isle #PH, Fort Lauderdale, FL 33301
-
$5,699,0003 Beds3.5 Baths4,319 Sq.Ft2494 S Ocean Blvd #A-2, Boca Raton, FL 33432
-
$5,695,0004 Beds4.5 Baths4,177 Sq.Ft369 Venetian Dr, Delray Beach, FL 33483
-
$5,695,0005 Beds5.5 Baths4,864 Sq.Ft3210 Treasure Trove Ln, Miami, FL 33133
-
$5,650,0003 Beds3.5 Baths4,738 Sq.Ft2100 N Ocean Blvd #GPH30A, Fort Lauderdale, FL 33305
-
$5,650,0004 Beds4.5 Baths4,077 Sq.Ft2889 Appaloosa Trl, Wellington, FL 33414
-
$5,650,0005 Beds5 Baths4,306 Sq.Ft301 Buttonwood Cir #a, Key Largo, FL 33037
-
$5,650,0004 Beds4.5 Baths4,467 Sq.Ft1246 George Bush, Delray Beach, FL 33483
The multiple listing information is provided by the Miami Association of Realtors® from a copyrighted compilation of listings. The compilation of listings and each individual listing are ©2023-present Miami Association of Realtors®. All Rights Reserved. The information provided is for consumers' personal, noncommercial use and may not be used for any purpose other than to identify prospective properties consumers may be interested in purchasing. All properties are subject to prior sale or withdrawal. All information provided is deemed reliable but is not guaranteed accurate, and should be independently verified. Listing courtesy of: LoKation. tel: 954-545-5583
Real Estate IDX Powered by: TREMGROUP



