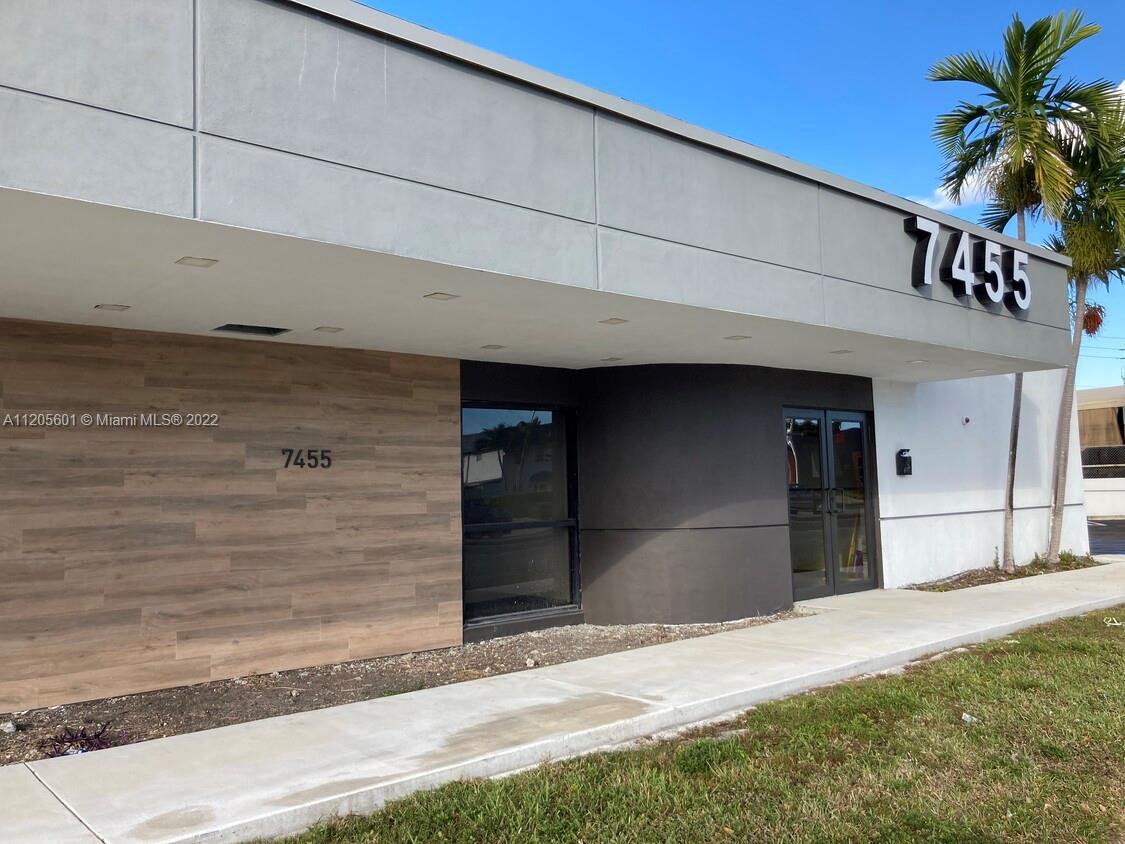Basic Information
- MLS # A11630319
- Type Single Family Residence
- Status Closed
- Subdivision/Complex 12
- Year Built 2023
- Total Sqft 15,681
- Date Listed 07/26/2024
- Days on Market 224
*New Construction* This smart home will feature; CONCRETE ROOF, tray ceilings with LED, 18ft foyer ceiling, 16ft ceilings in kitchen, dining and living room. 12-14ft in all other areas. The home is 4 bedrooms, 4 and 1/2 baths 4,851 sq ft, custom wine cellar, 15x42 in-ground pool, HEATED, AUTOMATED, and SALT with spa, outdoor shower, outdoor kitchen, oversized laundry/mud room with DOG WASH STATION, impact windows and doors, oversized garage with 11+ ft ceiling to accommodate a car lift, electric vehicle charging in garage, BUTLERS PANTRY, large his/hers walk in closet, surround sound speakers inside and outside of the home, concrete driveway and a slew of other features. See virtual tour for video rendering. Measurements provided may not be exact. Construction to be completed Oct 2024
Amenities
Exterior Features
- Waterfront No
- Parking Spaces 2
- Pool Yes
- Construction Type Block
- Parking Description Attached, Driveway, Electric Vehicle Charging Stations, Garage, Parking Pad, Garage Door Opener
- Exterior Features Barbecue, Fence, Lighting, Outdoor Grill, Outdoor Shower, Porch, Patio, Security High Impact Doors
- Style Single Family Residence
Interior Features
- Adjusted Sqft 15,681Sq.Ft
- Cooling Description Central Air
- Equipment Appliances Built In Oven, Dryer, Dishwasher, Electric Range, Electric Water Heater, Disposal, Microwave, Refrigerator, Washer
- Floor Description Marble, Other
- Heating Description Central
- Interior Features Built In Features, Bedroom On Main Level, Breakfast Area, Dining Area, Separate Formal Dining Room, Dual Sinks, Entrance Foyer, Eat In Kitchen, French Doors Atrium Doors, First Floor Entry, Fireplace, High Ceilings, Living Dining Room, Pantry, Sitting Area In Primary, Separate Shower, Walk In Closets
- Sqft 15,681 Sq.Ft
Property Features
- Address 8735 SW 107th St
- Aprox. Lot Size 15,681
- Construction Materials Block
- Furnished Info no
- Listing Terms Cash, Conventional, Owner May Carry, Va Loan
- HOA Fees $0
- Subdivision Complex
- Subdivision Info 12
- Tax Amount $6,798
- Tax Legal desc 9 55 40 .36 AC W110.80FT OF E283.04FT OF S1/2 OF N1/2 OF SE1/4 OF NE1/4 OF NE1/4 LESS S25FT FAU 30 5009 000 0070 OR 14443-1698 0290 1
- Tax Year 2023
- Terms Considered Cash, Conventional, Owner May Carry, Va Loan
- Type of Property Single Family Residence
8735 SW 107th St
Miami, FL 33176Similar Properties For Sale
-
$3,600,0000 Beds0 Baths18,217 Sq.Ft11575 NW 7th Ave, Miami, FL 33168
-
$3,600,0000 Beds0 Baths16,685 Sq.Ft1862 Sabal Palm Dr, Boca Raton, FL 33432
-
$3,600,0000 Beds0 Baths18,000 Sq.Ft7455 W Flagler St, Miami, FL 33144
-
$3,600,0000 Beds0 Baths19,500 Sq.Ft14100 NW 6th Ct, North Miami, FL 33168
-
$3,600,0000 Beds0 Baths15,696 Sq.Ft1301 N Ocean Blvd, Pompano Beach, FL 33062
-
$3,600,0000 Beds0 Baths17,911 Sq.Ft2540 SW 30th Ave, Pembroke Park, FL 33009
-
$3,599,0005 Beds6 Baths17,119 Sq.Ft7655 SW 134th St, Pinecrest, FL 33156
-
$3,595,0000 Beds0 Baths16,200 Sq.Ft230 N Compass Dr, Fort Lauderdale, FL 33308
-
$3,500,0000 Beds0 Baths19,446 Sq.Ft7100 N Miami Ave, Miami, FL 33150
-
$3,499,0000 Beds0 Baths19,070 Sq.Ft8031 W Sample Rd, Coral Springs, FL 33065
The multiple listing information is provided by the Miami Association of Realtors® from a copyrighted compilation of listings. The compilation of listings and each individual listing are ©2023-present Miami Association of Realtors®. All Rights Reserved. The information provided is for consumers' personal, noncommercial use and may not be used for any purpose other than to identify prospective properties consumers may be interested in purchasing. All properties are subject to prior sale or withdrawal. All information provided is deemed reliable but is not guaranteed accurate, and should be independently verified. Listing courtesy of: EquiEstate, Corp.. tel: 305-557-5345
Real Estate IDX Powered by: TREMGROUP





































































































