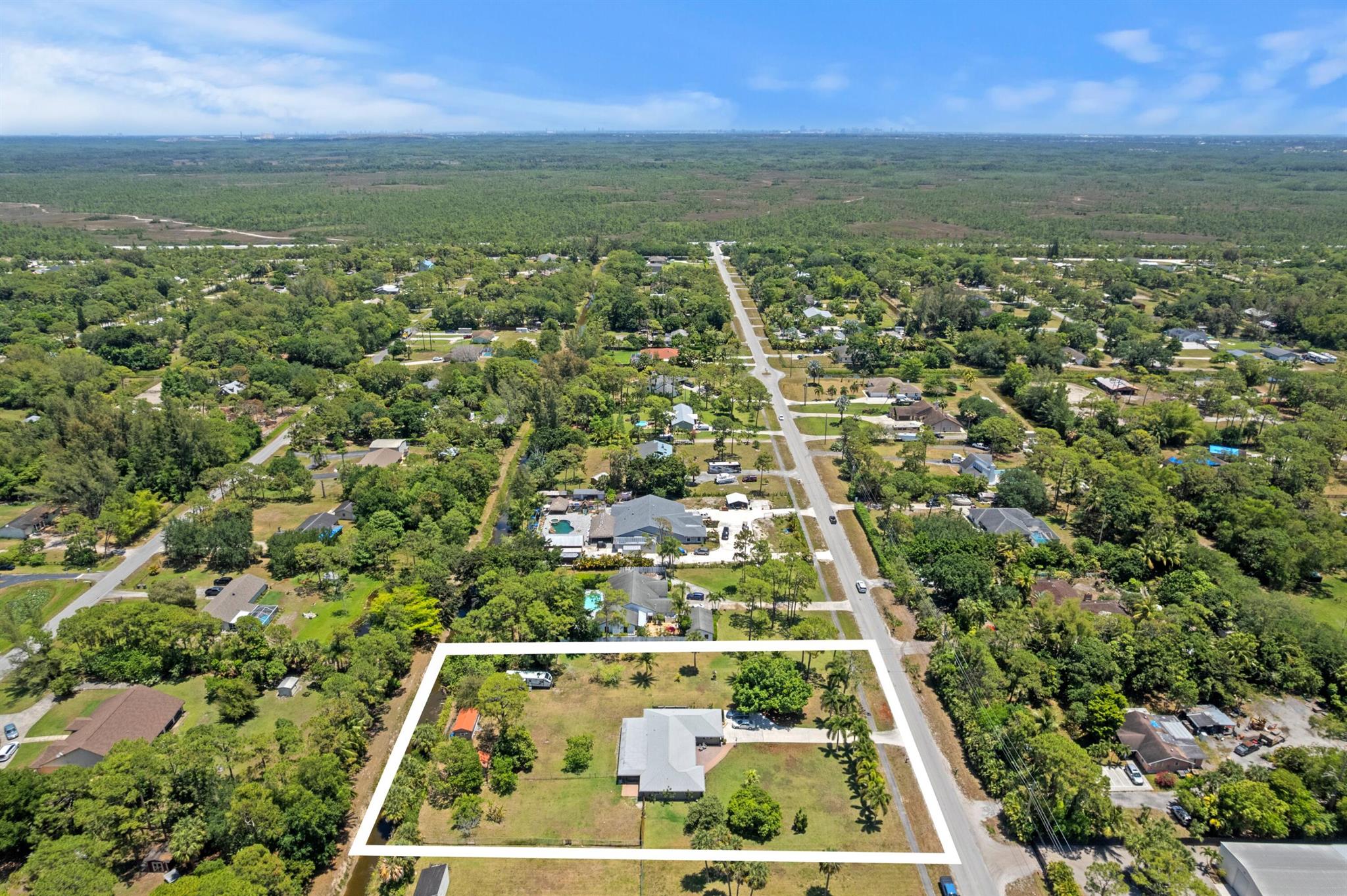Basic Information
- MLS # RX-11073568
- Type Single Family Residence
- Status Active Under Contract
- Subdivision/Complex Valencia Shores
- Year Built 2004
- Total Sqft 7,963
- Date Listed 03/20/2025
- Days on Market 49
BEST OPEN GREAT ROOM FLOORPLAN & BEST PRICE!A large screened lanai provides peace & serenity while enjoying the beautiful foliage & privacy of being home in your own backyard oasis! No rear neighbors! No carpet, light & bright! Three bedrms with a third being used as an office by current owner.Pride of ownership is evident from the moment you enter,withgreat curb appeal! WALK TO CLUBHOUSE,where a full serv restaurant,tropical pool,6 pickleball,3 bocce crts await! STATE OF ART FITNESS CTR with 10 tennis crts,2 indoor racquetball crts,& indoor whirlpool!Resistance pool, lap pool, beauty salon, classes, shows, clubs, organizations,full time tennis pro,full time social director!Amenities galore in this fabulous active 55+ community!Livethe Valencia lifestyle! BEAUTIFUL HOME! LOVE!
Amenities
- Basketball Court
- Bocce Court
- Billiard Room
- Clubhouse
- Management
- Pickleball
- Pool
- Putting Greens
- Sauna
- Spa Hot Tub
- Tennis Courts
- Trails
Exterior Features
- Waterfront No
- Parking Spaces 2
- Pool No
- View Garden
- Construction Type Block
- Parking Description Attached, Driveway, Garage, Garage Door Opener
- Exterior Features Enclosed Porch, Patio
- Roof Description Concrete, Spanish Tile, Tile
- Style Single Family Residence
Interior Features
- Adjusted Sqft 2,176Sq.Ft
- Cooling Description Central Air, Electric
- Equipment Appliances Dryer, Dishwasher, Electric Range, Electric Water Heater, Disposal, Microwave, Refrigerator, Washer
- Floor Description Ceramic Tile
- Heating Description Central, Electric
- Interior Features Breakfast Bar, Breakfast Area, Closet Cabinetry, Dining Area, Separate Formal Dining Room, Dual Sinks, Entrance Foyer, Eat In Kitchen, Family Dining Room, Garden Tub Roman Tub, High Ceilings, Kitchen Dining Combo, Pantry, Split Bedrooms, Separate Shower, Walk In Closets
- Sqft 2,176 Sq.Ft
Property Features
- Address 7897 Sea Pt Way
- Aprox. Lot Size 7,963
- Architectural Style Ranch
- Association Fee Frequency Monthly
- Attached Garage 1
- City Lake Worth
- Community Features Bocce Court, Clubhouse, Gated, Internet Access, Pickleball, Property Manager On Site, Pool, Sauna, Tennis Courts
- Construction Materials Block
- County Palm Beach
- Covered Spaces 2
- Furnished Info yes
- Garage 2
- Listing Terms Cash, Conventional
- Lot Features Less Than Quarter Acre
- Parking Features Attached, Driveway, Garage, Garage Door Opener
- Patio And Porch Features Patio, Porch, Screened
- Pets Allowed Yes
- Pool Features None, Association, Community
- Possession Closing And Funding, Close Of Escrow
- Postal City Lake Worth
- Roof Concrete, Spanish Tile, Tile
- Sewer Description Public Sewer
- HOA Fees $750
- Subdivision Complex Valencia Shores
- Subdivision Info Valencia Shores
- Tax Amount $5,454
- Tax Legal desc V A L E N C I A S H O R E S P L3 L T508
- Tax Year 2024
- Terms Considered Cash, Conventional
- Type of Property Single Family Residence
- View Garden
- Water Source Public
- Window Features Blinds, Sliding
- Year Built Details Resale
7897 Sea Pt Way
Lake Worth, FL 33467Similar Properties For Sale
-
$655,9243 Beds2 Baths2,515 Sq.Ft6382 High Pointe Cir, Vero Beach, FL 32967
-
$655,0003 Beds2 Baths2,405 Sq.Ft401 SE 3rd Te, Dania Beach, FL 33004
-
$655,0005 Beds3 Baths2,499 Sq.Ft716 SE 16th Ave, Homestead, FL 33033
-
$655,0005 Beds3 Baths2,499 Sq.Ft1511 SE 7th Ln, Homestead, FL 33033
-
$655,0003 Beds2.5 Baths2,384 Sq.Ft19589 Wheelbarrow Bnd, Loxahatchee, FL 33470
-
$655,0005 Beds3 Baths2,499 Sq.Ft1553 SE 7th Ln, Homestead, FL 33033
-
$655,0003 Beds2 Baths2,606 Sq.Ft11447 Orange Grv Blvd, West Palm Beach, FL 33411
-
$654,9003 Beds3 Baths2,500 Sq.Ft8105 Alister Pl, Port St Lucie, FL 34986
-
$654,0004 Beds3.5 Baths2,441 Sq.Ft20507 NW 9th Ave, Miami Gardens, FL 33169
-
$650,0004 Beds2.5 Baths2,300 Sq.Ft17719 Candlewood Ter, Boca Raton, FL 33487
The multiple listing information is provided by the Miami Association of Realtors® from a copyrighted compilation of listings. The compilation of listings and each individual listing are ©2023-present Miami Association of Realtors®. All Rights Reserved. The information provided is for consumers' personal, noncommercial use and may not be used for any purpose other than to identify prospective properties consumers may be interested in purchasing. All properties are subject to prior sale or withdrawal. All information provided is deemed reliable but is not guaranteed accurate, and should be independently verified. Listing courtesy of: The Keyes Company. tel: (561) 752-5414
Real Estate IDX Powered by: TREMGROUP

















































































