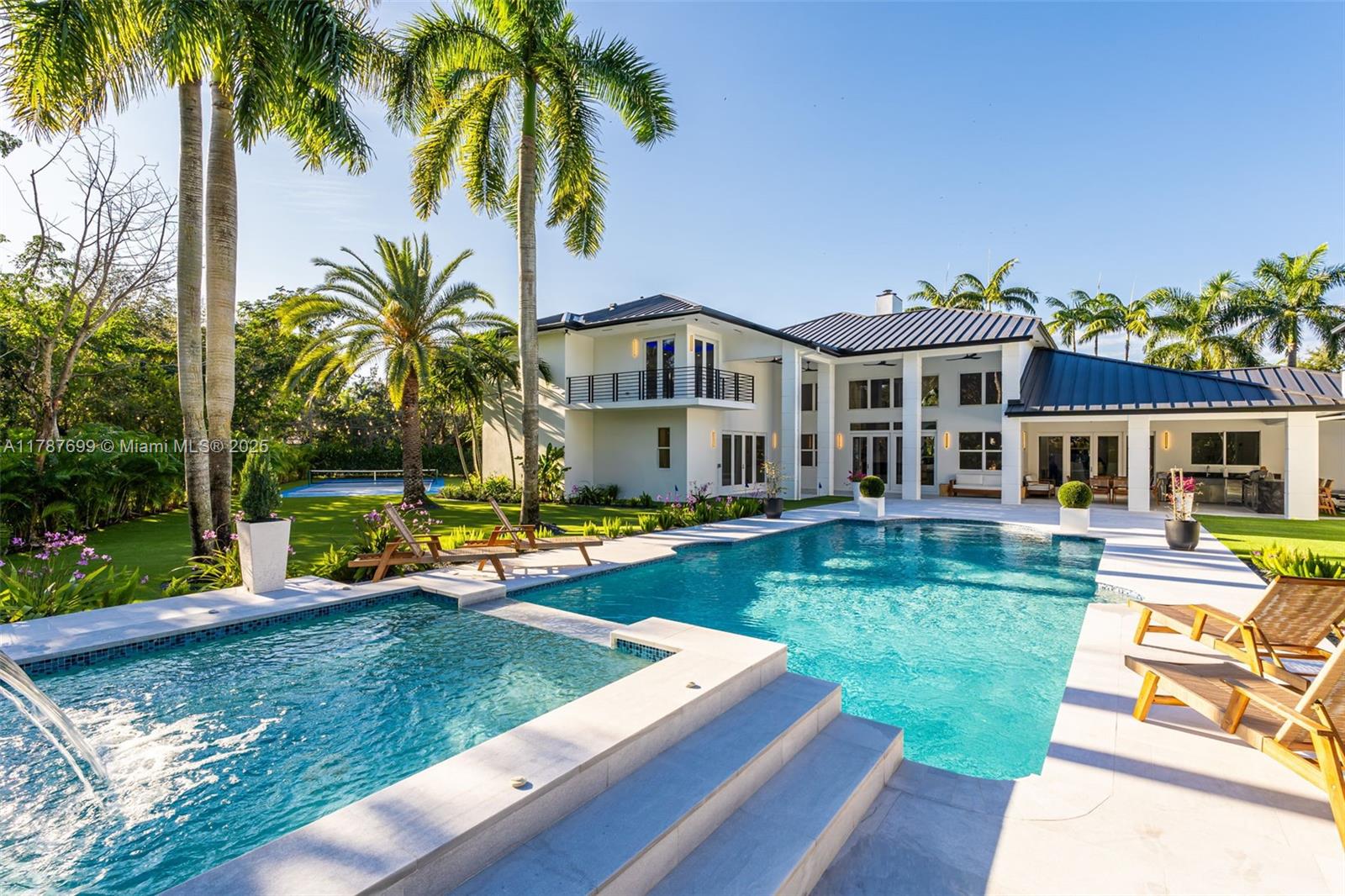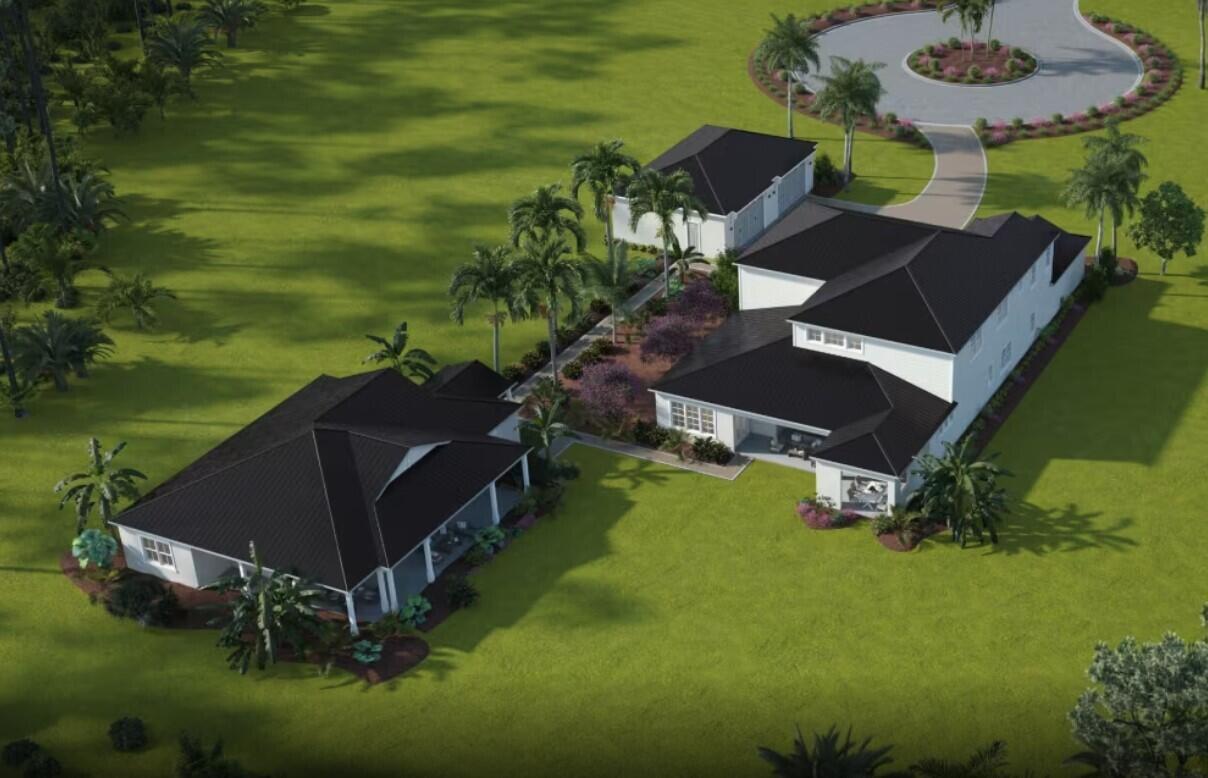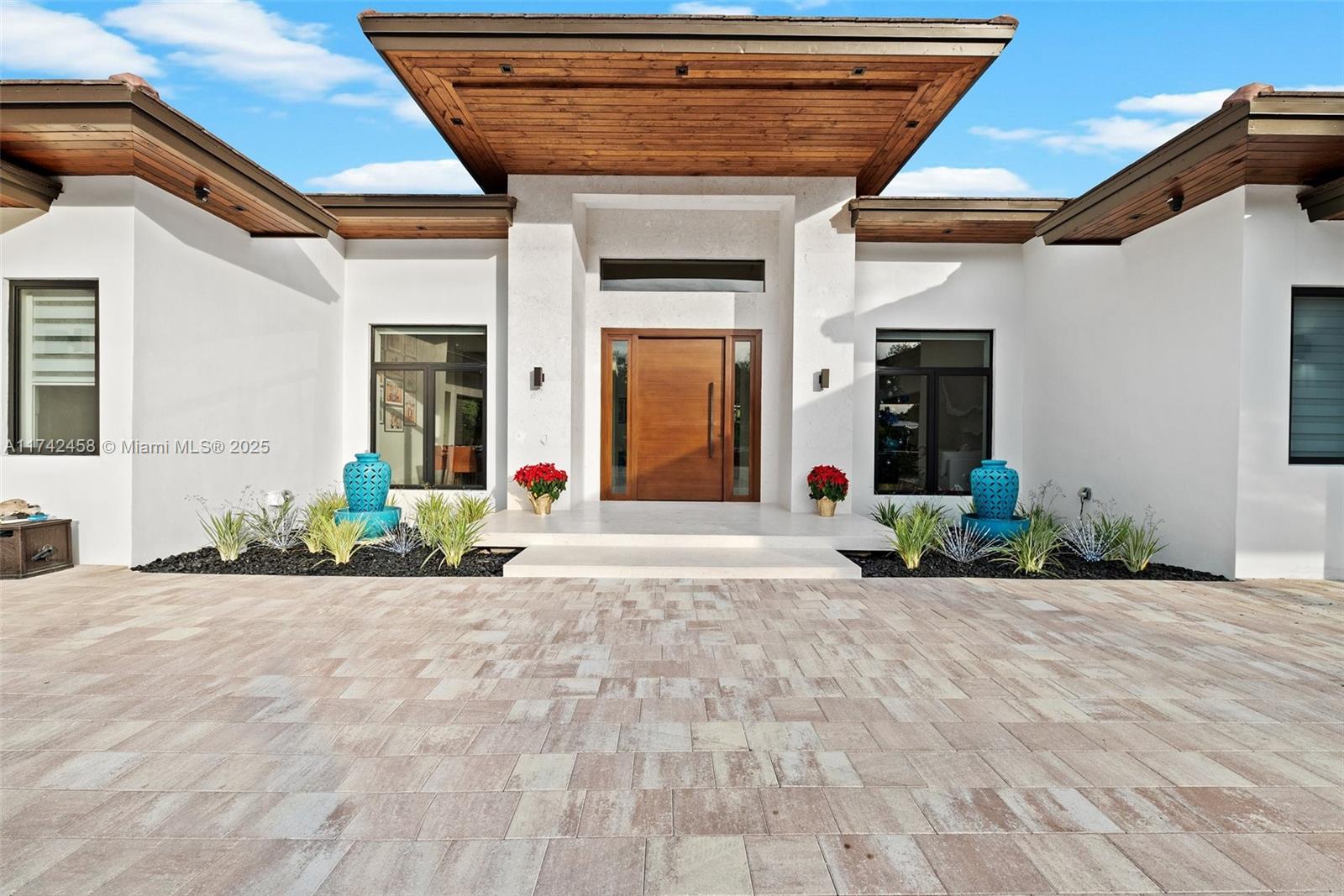Basic Information
- MLS # RX-11055508
- Type Single Family Residence
- Status Active
- Subdivision/Complex Sabal Creek Phase 1
- Year Built 2023
- Total Size 194,713 Sq.Ft / 4.47 Acre
- Date Listed 01/24/2025
- Days on Market 104
Welcome to this spectacular, one-of-a-kind estate built in 2023, where luxury and entertainment meet. Every detail was meticulously designed with no expense spared. The spacious, open floor plan is enhanced by Control4 smart home technology, managing lighting, sound, and window treatments. The chef's kitchen features a Sub-Zero fridge/freezer, Wolf 6-burner gas range, double ovens, and a large center island. Enjoy a custom home theater with a ''shooting star'' ceiling and a private home gym. The backyard is a showstopper with a massive pool, lazy river, hot tub, sunken fire pit, fire bowls, waterfalls, a tiki bar, and a full sound system. The 4.5-acre lot offers a football/baseball field, trampoline, and concrete cornhole area, all surrounded by lush landscaping. This extraordinary home
Amenities
- Basketball Court
- Billiard Room
- Clubhouse
- Golf Course
- Library
- Management
- Pickleball
- Pool
- Spa Hot Tub
- Tennis Courts
Exterior Features
- Waterfront No
- Parking Spaces 3
- Pool Yes
- Construction Type Block
- Parking Description Attached, Garage, Two Or More Spaces, Garage Door Opener
- Exterior Features Patio
- Roof Description Spanish Tile, Tile
- Style Single Family Residence
Interior Features
- Adjusted Sqft 6,005Sq.Ft
- Cooling Description Central Air, Electric
- Equipment Appliances Built In Oven, Cooktop, Dryer, Dishwasher, Electric Water Heater, Gas Range, Microwave, Refrigerator, Washer
- Floor Description Carpet, Ceramic Tile
- Heating Description Central, Electric
- Interior Features Built In Features, Breakfast Area, Closet Cabinetry, Dining Area, Separate Formal Dining Room, Dual Sinks, Entrance Foyer, Eat In Kitchen, Fireplace, High Ceilings, Pantry, Split Bedrooms, Separate Shower, Bar, Walk In Closets, Attic
- Sqft 6,005 Sq.Ft
Property Features
- Address 7848 Saddlebrook Dr
- Aprox. Lot Size 194,713
- Association Fee Frequency Monthly
- Attached Garage 1
- City Port St Lucie
- Community Features Clubhouse, Golf, Golf Course Community, Game Room, Gated, Pickleball, Property Manager On Site, Pool, Street Lights, Tennis Courts
- Construction Materials Block
- County St Lucie
- Covered Spaces 3
- Furnished Info yes
- Garage 3
- Listing Terms Cash, Conventional
- Lot Features Sprinklers Automatic, Sprinkler System
- Parking Features Attached, Garage, Two Or More Spaces, Garage Door Opener
- Patio And Porch Features Patio
- Pool Features Concrete, Heated, Pool Equipment, Pool, Association, Community
- Possession Close Of Escrow
- Postal City Port St Lucie
- Roof Spanish Tile, Tile
- Sewer Description Septic Tank
- HOA Fees $304
- Subdivision Complex Sabal Creek Phase 1
- Subdivision Info Sabal Creek Phase 1
- Tax Amount $17,458
- Tax Legal desc S A B A L C R E E K- P H A S E I- L O T13(4.45 A C)
- Tax Year 2024
- Terms Considered Cash, Conventional
- Type of Property Single Family Residence
- Water Source Public
- Window Features Blinds, Drapes, Impact Glass, Sliding
- Year Built Details Resale
7848 Saddlebrook Dr
Port St Lucie, FL 34986Similar Properties For Sale
-
$6,249,0006 Beds6.5 Baths6,556 Sq.Ft1017 N Flagler Dr, West Palm Beach, FL 33401
-
$6,195,0007 Beds8 Baths7,028 Sq.Ft6290 SW 130th Ter, Pinecrest, FL 33156
-
$6,149,0004 Beds4.5 Baths6,250 Sq.Ft3101 Jefferson St, Miami, FL 33133
-
$6,100,0006 Beds7.5 Baths7,230 Sq.Ft19462 SE Stockbridge Dr, Jupiter, FL 33458
-
$6,100,0006 Beds6 Baths6,498 Sq.Ft7775 SW 72nd Ave, Miami, FL 33143
-
$6,000,0005 Beds6.5 Baths6,071 Sq.Ft13693 Deering Bay Dr, Coral Gables, FL 33158
-
$5,999,9990 Beds0 Baths7,500 Sq.Ft1345 Pennsylvania Ave, Miami Beach, FL 33139
-
$5,995,0005 Beds6.5 Baths6,847 Sq.Ft1300 SE Ranch Rd, Jupiter, FL 33478
-
$5,995,0005 Beds5.5 Baths7,029 Sq.Ft3200 N Ocean Blvd #PH 2808, Fort Lauderdale, FL 33308
-
$5,950,0004 Beds5.5 Baths6,902 Sq.Ft3968 SE Old Saint Lucie Blvd, Stuart, FL 34996
The multiple listing information is provided by the Miami Association of Realtors® from a copyrighted compilation of listings. The compilation of listings and each individual listing are ©2023-present Miami Association of Realtors®. All Rights Reserved. The information provided is for consumers' personal, noncommercial use and may not be used for any purpose other than to identify prospective properties consumers may be interested in purchasing. All properties are subject to prior sale or withdrawal. All information provided is deemed reliable but is not guaranteed accurate, and should be independently verified. Listing courtesy of: Keller Williams Realty of PSL. tel: (772) 236-5700
Real Estate IDX Powered by: TREMGROUP


















































































































































