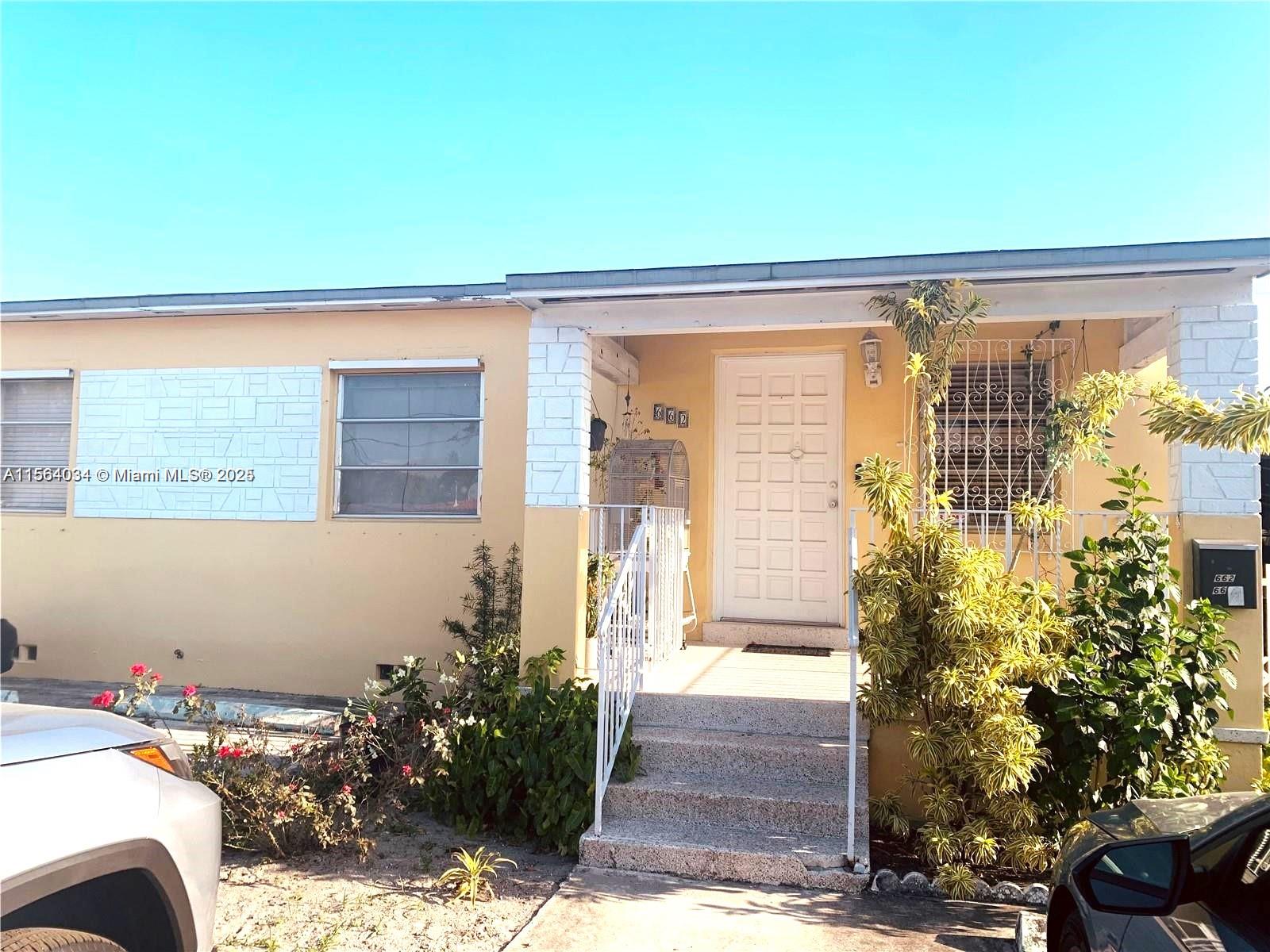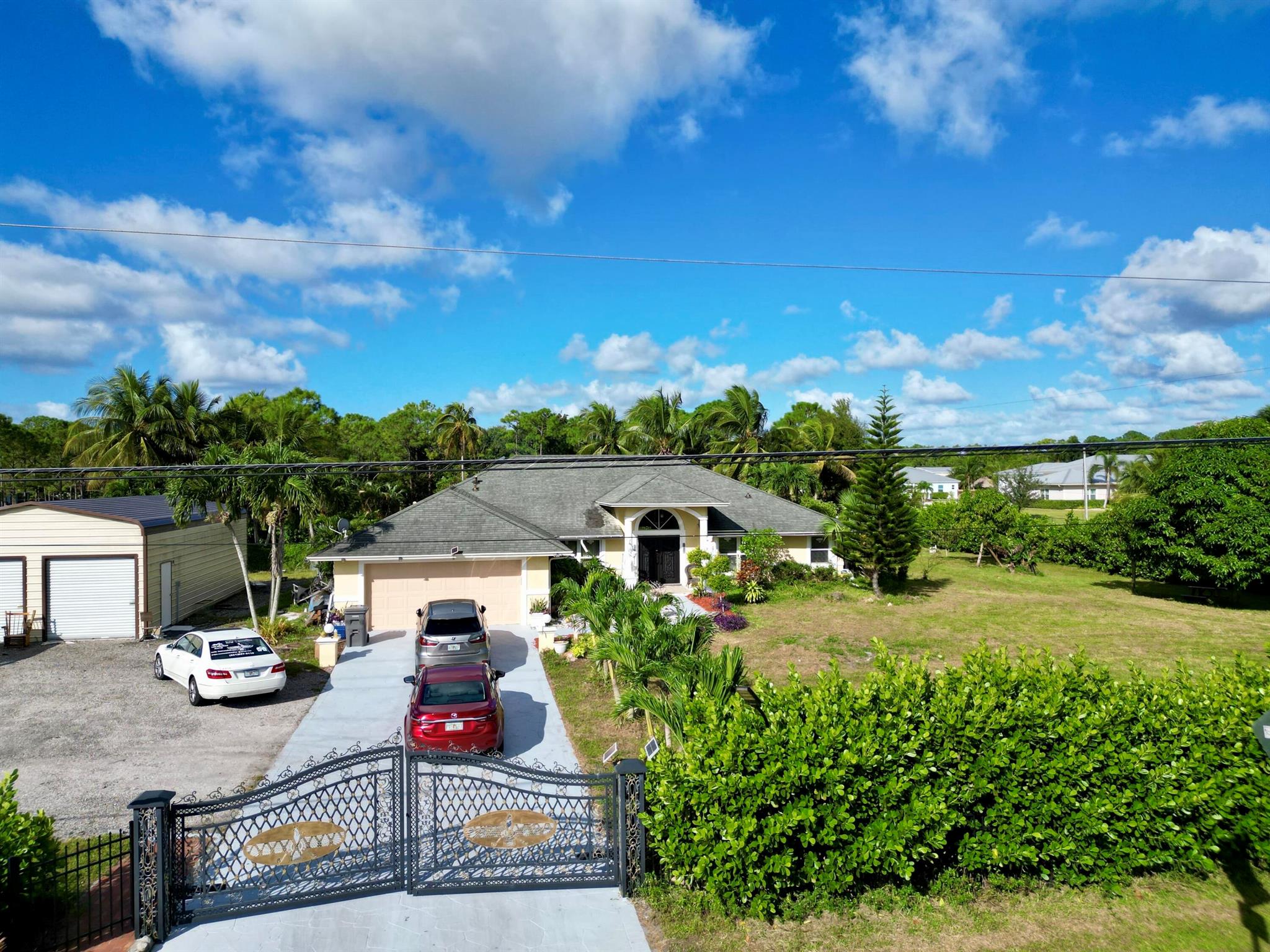Basic Information
- MLS # RX-11069628
- Type Single Family Residence
- Status Active
- Subdivision/Complex Valencia Shores
- Year Built 2005
- Total Sqft 8,865
- Date Listed 03/09/2025
- Days on Market 60
Beautiful 3 Bedroom Pool Home on a Tremendous Pie Lot in Valencia Shores. The Home has Accordion Shutters on the Whole Home. Entering the Incredibly Light & Bright Home You will Notice Volume Ceilings with Crown Molding. The Gorgeous Renovated Kitchen Includes Custom Granite Counters, Subway Tile Backsplash, White Wood Cabinets & Stainless Steel Appliances. Out Back Travertine Pavers leads to a Screened Patio Overlooking Your Relaxing Heated Plunge Pool. The Home Sits on a Massive Pie lit with Incredible Privacy. The Large Primary Bedroom Includes 2 Walk-In Closets & a Luxurious Primary Bath with Dual Sinks and Separate Vanities. There are 2 Guest Rooms Including One with a Custom Home Office with Wood Floors. There is Even a Battery Back Up System for the Electricity too . Don't Miss It!
Amenities
- Basketball Court
- Bocce Court
- Billiard Room
- Clubhouse
- Management
- Pickleball
- Pool
- Putting Greens
- Sauna
- Spa Hot Tub
- Tennis Courts
- Trails
Exterior Features
- Waterfront No
- Parking Spaces 2
- Pool Yes
- View Garden, Pool
- Construction Type Block
- Parking Description Attached, Driveway, Garage, Two Or More Spaces, Garage Door Opener
- Exterior Features Deck, Enclosed Porch, Fence, Patio
- Roof Description Spanish Tile, Tile
- Style Single Family Residence
Interior Features
- Adjusted Sqft 2,346Sq.Ft
- Cooling Description Central Air, Electric
- Equipment Appliances Dryer, Dishwasher, Electric Range, Electric Water Heater, Disposal, Microwave, Refrigerator, Washer
- Floor Description Ceramic Tile, Hardwood, Wood
- Heating Description Central, Electric
- Interior Features Breakfast Bar, Breakfast Area, Dining Area, Separate Formal Dining Room, Dual Sinks, Entrance Foyer, Eat In Kitchen, Garden Tub Roman Tub, High Ceilings, Kitchen Dining Combo, Pantry, Split Bedrooms, Separate Shower, Walk In Closets, Bay Window
- Sqft 2,346 Sq.Ft
Property Features
- Address 7772 Kingsley Palm Ter
- Aprox. Lot Size 8,865
- Architectural Style Ranch
- Association Fee Frequency Monthly
- Attached Garage 1
- City Lake Worth
- Community Features Bocce Court, Clubhouse, Gated, Internet Access, Pickleball, Property Manager On Site, Pool, Sauna, Tennis Courts
- Construction Materials Block
- County Palm Beach
- Covered Spaces 2
- Furnished Info yes
- Garage 2
- Listing Terms Cash
- Lot Features Sprinklers Automatic, Less Than Quarter Acre
- Parking Features Attached, Driveway, Garage, Two Or More Spaces, Garage Door Opener
- Patio And Porch Features Deck, Patio, Porch, Screened
- Pets Allowed Yes
- Pool Features Heated, Pool, Association, Community
- Possession Closing And Funding, Close Of Escrow
- Postal City Lake Worth
- Roof Spanish Tile, Tile
- Sewer Description Public Sewer
- HOA Fees $750
- Subdivision Complex Valencia Shores
- Subdivision Info Valencia Shores
- Tax Amount $7,718
- Tax Legal desc V A L E N C I A S H O R E S P L4 L T778
- Tax Year 2024
- Terms Considered Cash
- Type of Property Single Family Residence
- View Garden, Pool
- Water Source Public
- Window Features Arched, Blinds, Sliding
- Year Built Details Resale
7772 Kingsley Palm Ter
Lake Worth, FL 33467Similar Properties For Sale
-
$811,0005 Beds3 Baths2,532 Sq.Ft16445 SW 100th Ter, Miami, FL 33196
-
$810,0004 Beds3 Baths2,634 Sq.Ft16404 NW 12th St, Pembroke Pines, FL 33028
-
$810,0004 Beds3 Baths2,346 Sq.Ft1730 N 55th Ave, Hollywood, FL 33021
-
$810,0000 Beds0 Baths2,809 Sq.Ft662 E 21st St, Hialeah, FL 33013
-
$810,0004 Beds2 Baths2,456 Sq.Ft2980 SW 82nd Way, Davie, FL 33328
-
$810,0005 Beds2 Baths2,363 Sq.Ft7775 120th Ave, The Acreage, FL 33412
-
$810,0004 Beds3.5 Baths2,772 Sq.Ft2565 Kerry Dr, Cooper City, FL 33026
-
$810,0000 Beds0 Baths2,499 Sq.Ft1760 W 41st St #C & D, Hialeah, FL 33012
-
$809,9004 Beds2.5 Baths2,366 Sq.Ft19311 SW 61st St, Pembroke Pines, FL 33332
-
$809,9004 Beds2 Baths2,743 Sq.Ft8005 SW Yachtsmans Dr, Stuart, FL 34997
The multiple listing information is provided by the Miami Association of Realtors® from a copyrighted compilation of listings. The compilation of listings and each individual listing are ©2023-present Miami Association of Realtors®. All Rights Reserved. The information provided is for consumers' personal, noncommercial use and may not be used for any purpose other than to identify prospective properties consumers may be interested in purchasing. All properties are subject to prior sale or withdrawal. All information provided is deemed reliable but is not guaranteed accurate, and should be independently verified. Listing courtesy of: Re/Max Direct. tel: (561) 952-2680
Real Estate IDX Powered by: TREMGROUP



































































