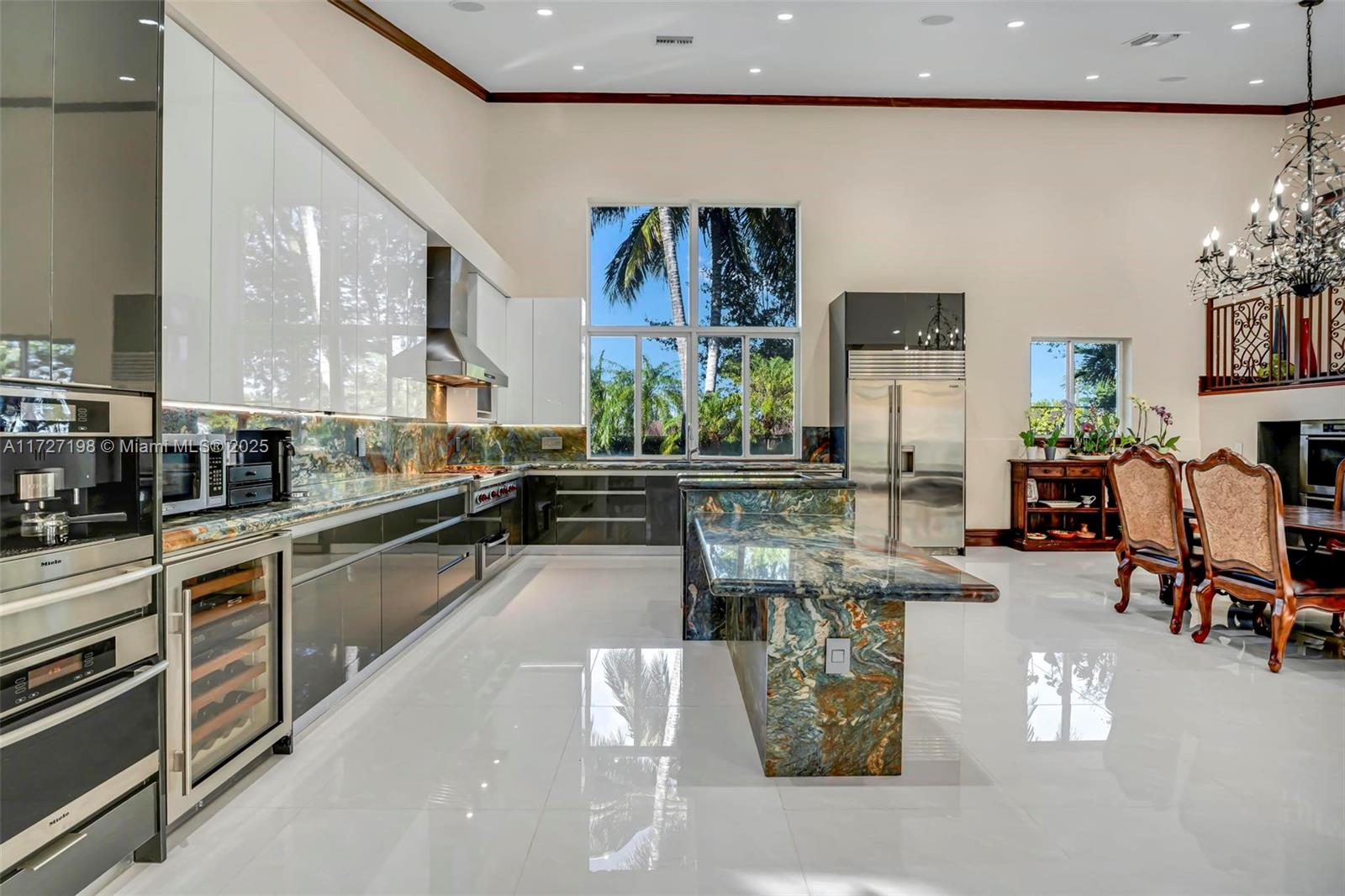Basic Information
- MLS # RX-11088877
- Type Single Family Residence
- Status Active
- Subdivision/Complex Hobe Sound Golf Club
- Year Built 1995
- Total Size 24,548 Sq.Ft / 0.56 Acre
- Date Listed 05/08/2025
- Days on Market 6
NO TEE TIME! LIKE NEW CONSTRUCTION it is truly a perfect blend of elegance , comfort, and style, making it an ideal sanctuary for both relaxation and entertaining. This impeccably designed residence features sandy blonde wood floors and exquisite designer furnishings , all situated in a prime location overlooking a legendary golf course. A Stunning remodel by RJS Construction, open and bright floorplan with 4 bedrooms on ground level including a spectacular primary suite. The primary suite is an oasis of pleasure with regal designer finishes and rich colors, complemented by plantation shutters, and window treatments that add warmth and sophistication. Chef's kitchen with top of line appliances, Butler's pantry, wet bar, and huge island with seating with a gorgeous view. (cont)
Amenities
- Clubhouse
- Golf Course
- Private Membership
- Pool
Exterior Features
- Waterfront No
- Parking Spaces 3
- Pool Yes
- View Golf Course, Garden, Pool
- Construction Type Block
- Parking Description Attached, Circular Driveway, Driveway, Garage, Golf Cart Garage, Two Or More Spaces, Garage Door Opener
- Exterior Features Patio
- Roof Description Spanish Tile, Tile
- Style Single Family Residence
Interior Features
- Adjusted Sqft 5,784Sq.Ft
- Cooling Description Central Air, Ceiling Fans, Electric
- Equipment Appliances Built In Oven, Dryer, Dishwasher, Electric Range, Electric Water Heater, Disposal, Microwave, Refrigerator, Washer
- Floor Description Hardwood, Wood
- Heating Description Central, Electric
- Interior Features Wet Bar, Breakfast Bar, Built In Features, Breakfast Area, Closet Cabinetry, Dining Area, Separate Formal Dining Room, Dual Sinks, Eat In Kitchen, Fireplace, High Ceilings, Kitchen Dining Combo, Living Dining Room, Split Bedrooms, Separate Shower, Vaulted Ceilings, Walk In Closets, Bay Window, Central Vacuum
- Sqft 5,784 Sq.Ft
Property Features
- Address 7701 SE Manhasset Pl
- Aprox. Lot Size 24,548
- Association Fee Frequency Monthly
- Attached Garage 1
- City Hobe Sound
- Community Features Clubhouse, Golf, Golf Course Community, Gated, Pool, Street Lights
- Construction Materials Block
- County Martin
- Covered Spaces 3
- Furnished Info yes
- Garage 3
- Listing Terms Cash, Conventional
- Lot Features Sprinklers Automatic
- Parking Features Attached, Circular Driveway, Driveway, Garage, Golf Cart Garage, Two Or More Spaces, Garage Door Opener
- Patio And Porch Features Patio
- Pets Allowed Yes
- Pool Features Fenced, Other, Pool Equipment, Pool, Salt Water, Association, Community
- Possession Closing And Funding, Close Of Escrow
- Postal City Hobe Sound
- Roof Spanish Tile, Tile
- Sewer Description Public Sewer
- HOA Fees $337
- Subdivision Complex Hobe Sound Golf Club
- Subdivision Info Hobe Sound Golf Club
- Tax Amount $33,844
- Tax Legal desc H O B E S O U N D G O L F C L U B I I L O T34
- Tax Year 2024
- Terms Considered Cash, Conventional
- Type of Property Single Family Residence
- View Golf Course, Garden, Pool
- Water Source Public
- Window Features Drapes, Impact Glass, Plantation Shutters, Sliding
- Year Built Details Resale
7701 SE Manhasset Pl
Hobe Sound, FL 33455Similar Properties For Sale
-
$4,850,0006 Beds7.5 Baths6,243 Sq.Ft8246 Man O War Rd, Palm Beach Gardens, FL 33418
-
$4,800,0007 Beds8.5 Baths6,744 Sq.Ft5800 SW 178th Ave, Southwest Ranches, FL 33331
-
$4,795,0006 Beds6.5 Baths5,888 Sq.Ft7975 SW 52nd Ct, Miami, FL 33143
-
$4,750,0004 Beds5.5 Baths6,043 Sq.Ft11928 Maidstone Dr, Wellington, FL 33414
-
$4,750,0005 Beds5.5 Baths6,174 Sq.Ft12085 Banyan Rd, North Palm Beach, FL 33408
-
$4,695,00010 Beds9 Baths7,219 Sq.Ft2827 S Indian Riv Dr, Fort Pierce, FL 34982
-
$4,650,0005 Beds5.5 Baths6,195 Sq.Ft3061 NE 43rd St, Fort Lauderdale, FL 33308
-
$4,650,0000 Beds0 Baths7,053 Sq.Ft3566 Rockerman Rd, Miami, FL 33133
-
$4,650,0005 Beds7.5 Baths5,958 Sq.Ft3042 NW Radcliffe Way, Palm City, FL 34990
-
$4,650,0006 Beds5.5 Baths5,880 Sq.Ft3221 NE 57th Ct, Fort Lauderdale, FL 33308
The multiple listing information is provided by the Miami Association of Realtors® from a copyrighted compilation of listings. The compilation of listings and each individual listing are ©2023-present Miami Association of Realtors®. All Rights Reserved. The information provided is for consumers' personal, noncommercial use and may not be used for any purpose other than to identify prospective properties consumers may be interested in purchasing. All properties are subject to prior sale or withdrawal. All information provided is deemed reliable but is not guaranteed accurate, and should be independently verified. Listing courtesy of: Illustrated Properties LLC (Co. tel: (561) 626-7000
Real Estate IDX Powered by: TREMGROUP






























































































































