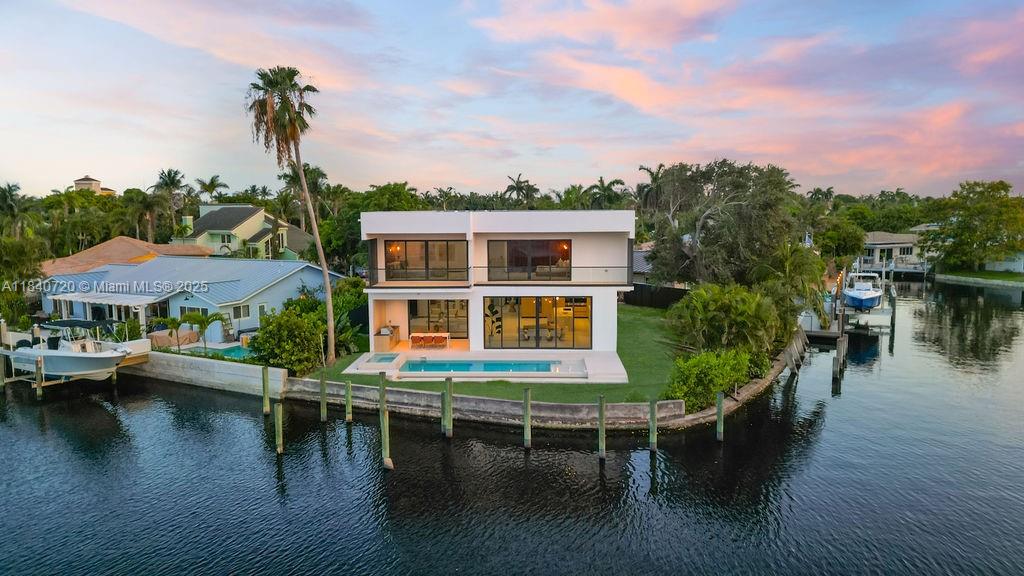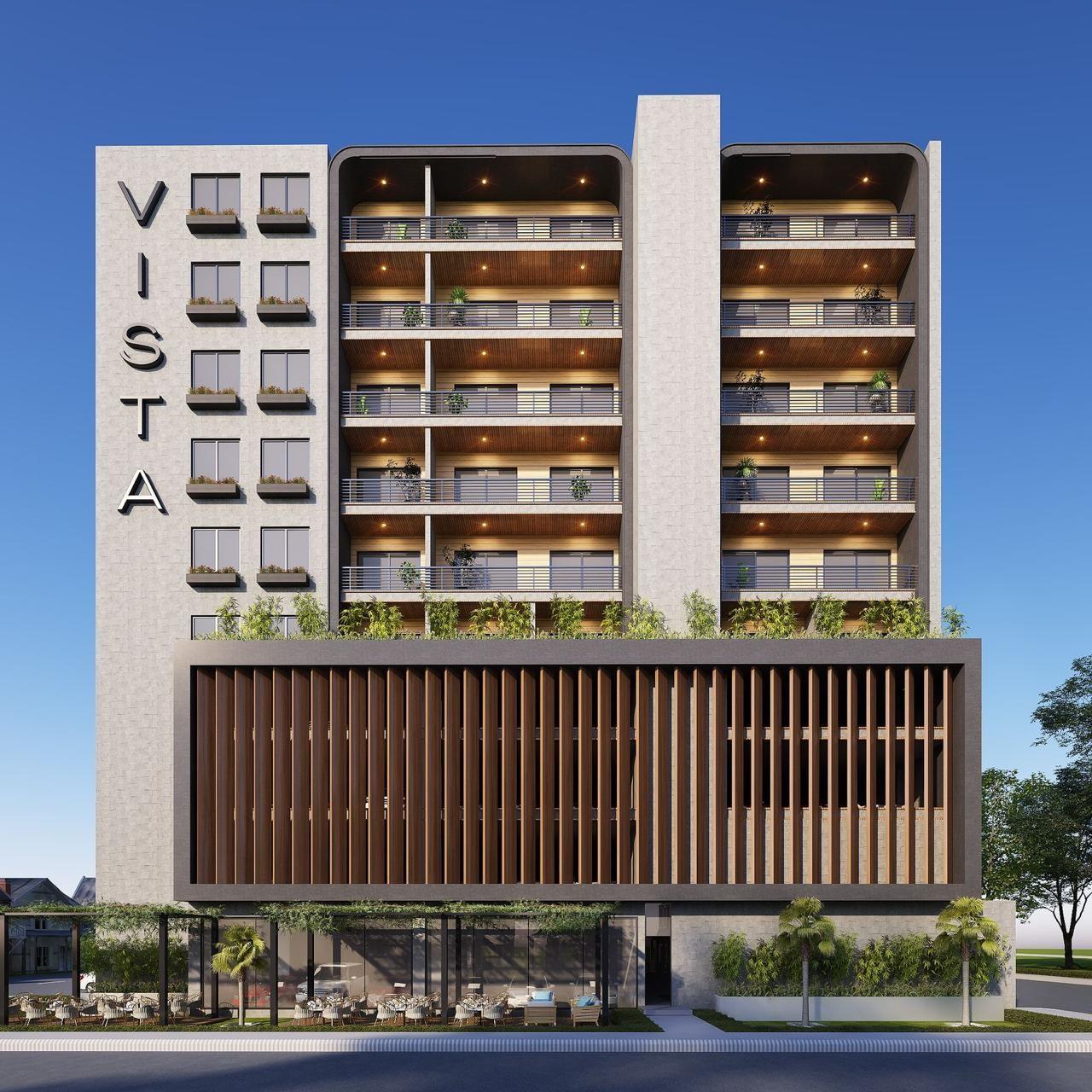Basic Information
- MLS # A11727771
- Type Single Family Residence
- Status Active
- Subdivision/Complex Parkland Lakes
- Year Built 1991
- Total Size 42,346 Sq.Ft / 0.97 Acre
- Date Listed 01/18/2025
- Days on Market 180
STOP AND READ THIS! This rare, expansive Parkland home is perfect for CEOs, entrepreneurs, or company directors seeking a space for entertainment and high-level networking. Featuring a 15-foot quartzite island, a sous vide station, dual dishwashers, and an 86-bottle wine cooler in the chef's kitchen, plus a butler's kitchen for seamless events. Six ensuite bedrooms, a newly renovated master bath, and a new home theater offer luxury and comfort. Hurricane-proof windows, a new roof, and a Wyland fountain set the tone for elegance. With lush grounds and a brand new outdoor kitchen, this home is designed to impress. Schedule a tour today – make this your next power move.
Amenities
Exterior Features
- Waterfront Yes
- Parking Spaces 3
- Pool Yes
- View Garden, Lagoon, Lake, Pool
- Construction Type Block
- Waterfront Description Lake Front, Lagoon
- Parking Description Attached, Circular Driveway, Covered, Driveway, Garage, Garage Door Opener
- Exterior Features Barbecue, Enclosed Porch, Fruit Trees, Security High Impact Doors, Outdoor Grill, Patio, Storm Security Shutters
- Roof Description Concrete, Flat, Tile
- Style Single Family Residence
Interior Features
- Adjusted Sqft 8,354Sq.Ft
- Cooling Description Central Air, Ceiling Fans, Electric
- Equipment Appliances Built In Oven, Dishwasher, Electric Range, Electric Water Heater, Disposal, Refrigerator, Self Cleaning Oven, Trash Compactor
- Floor Description Hardwood, Marble, Vinyl, Wood
- Heating Description Central, Electric
- Interior Features Bidet, Bedroom On Main Level, Dining Area, Separate Formal Dining Room, Dual Sinks, Entrance Foyer, French Doors Atrium Doors, Fireplace, High Ceilings, Kitchen Island, Kitchen Dining Combo, Main Level Primary, Skylights, Separate Shower, Vaulted Ceilings, Bar, Walk In Closets, Central Vacuum
- Sqft 8,354 Sq.Ft
Property Features
- Address 7700 S Woodridge Dr
- Aprox. Lot Size 42,346
- Architectural Style Detached, One Story
- Association Fee Frequency Quarterly
- Attached Garage 1
- City Parkland
- Community Features Clubhouse, Fitness, Game Room, Gated, Home Owners Association, Park, Pool
- Construction Materials Block
- County Broward
- Covered Spaces 3
- Direction Faces Northwest
- Frontage Length 150
- Furnished Info no
- Garage 3
- Listing Terms Cash, Conventional
- Lot Features Less Than One Acre, Sprinkler System
- Occupant Type Call Agent
- Parking Features Attached, Circular Driveway, Covered, Driveway, Garage, Garage Door Opener
- Patio And Porch Features Patio, Porch, Screened
- Pets Allowed Size Limit, Yes
- Pool Features Heated, In Ground, Outside Bath Access, Pool, Pool Spa Combo, Community
- Possession Closing And Funding, Close Of Escrow
- Postal City Parkland
- Roof Concrete, Flat, Tile
- Sewer Description Public Sewer
- Stories 1
- HOA Fees $925
- Subdivision Complex
- Subdivision Info Parkland Lakes
- Tax Amount $21,190
- Tax Legal desc P A R K L A N D L A K E S P. U. D.102-44 B L O T48 B L K4
- Tax Year 2025
- Terms Considered Cash, Conventional
- Type of Property Single Family Residence
- View Garden, Lagoon, Lake, Pool
- Water Source Public
- Window Features Impact Glass, Skylights
- Year Built Details Resale
- Waterfront Description Lake Front, Lagoon
7700 S Woodridge Dr
Parkland, FL 33067Similar Properties For Sale
-
$3,600,0005 Beds5.5 Baths8,777 Sq.Ft2033 NE 22nd St, Wilton Manors, FL 33305
-
$3,511,0000 Beds0 Baths9,500 Sq.Ft, Miami, FL 33157
-
$3,511,0000 Beds0 Baths9,500 Sq.Ft, Miami, FL 33157
-
$3,500,0000 Beds0 Baths9,678 Sq.Ft3060 W Sand Lk Rd, Other, FL 32819
-
$3,500,0005 Beds5.5 Baths8,611 Sq.Ft14 Barranca,
-
$3,500,0006 Beds6.5 Baths8,546 Sq.Ft11600 NW 8th St, Plantation, FL 33325
-
$3,500,0000 Beds0 Baths9,247 Sq.Ft504 N 20th Ave, Hollywood, FL 33020
-
$3,500,0000 Beds0 Baths9,247 Sq.Ft504 N 20th Ave, Hollywood, FL 33020
-
$3,495,0000 Beds0 Baths9,505 Sq.Ft910 Jasmine Dr, Delray Beach, FL 33483
-
$3,400,0000 Beds0 Baths10,000 Sq.Ft2821 SW 27th Ter, Miami, FL 33133
The multiple listing information is provided by the Miami Association of Realtors® from a copyrighted compilation of listings. The compilation of listings and each individual listing are ©2023-present Miami Association of Realtors®. All Rights Reserved. The information provided is for consumers' personal, noncommercial use and may not be used for any purpose other than to identify prospective properties consumers may be interested in purchasing. All properties are subject to prior sale or withdrawal. All information provided is deemed reliable but is not guaranteed accurate, and should be independently verified. Listing courtesy of: LoKation. tel: 954-545-5583
Real Estate IDX Powered by: TREMGROUP


























