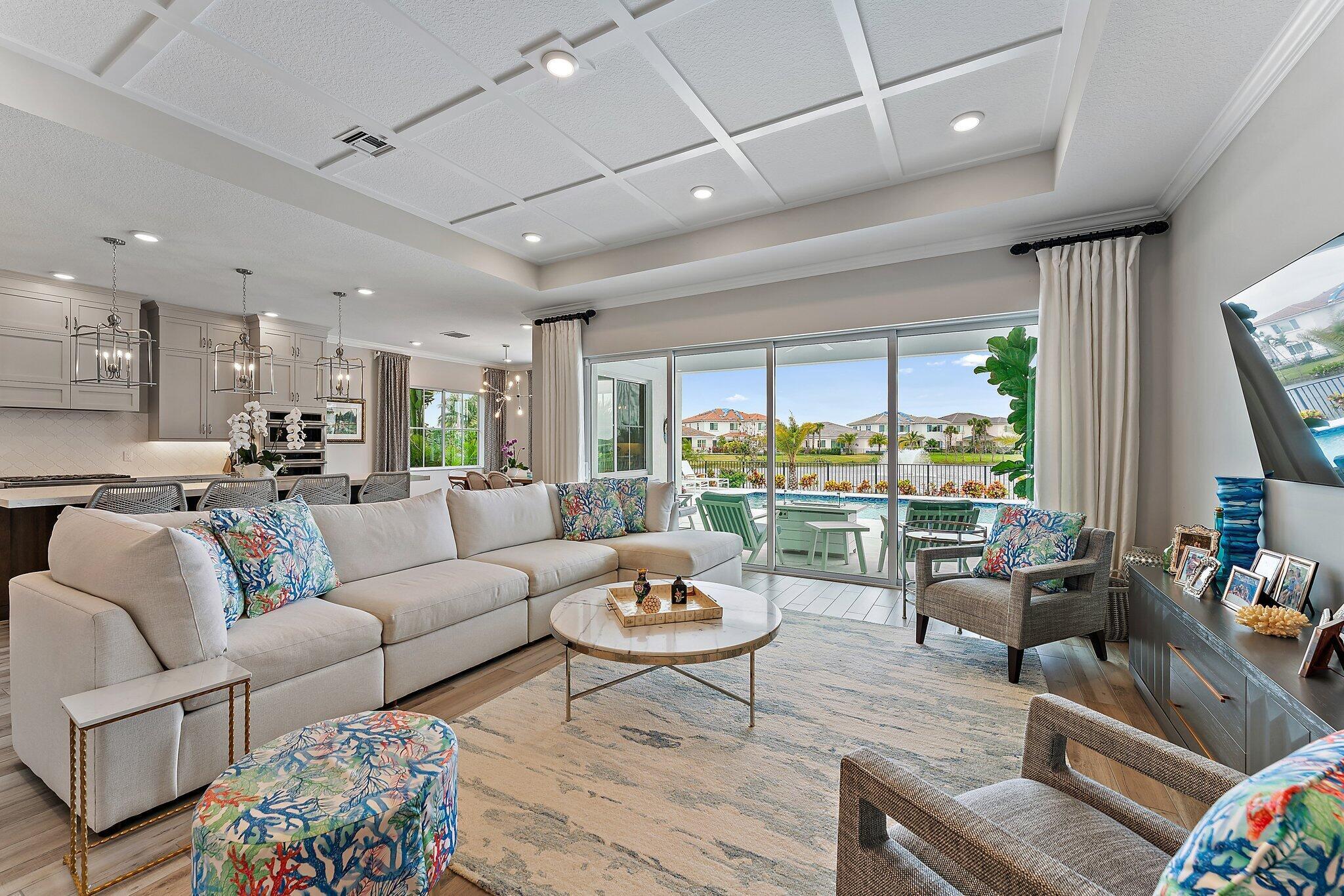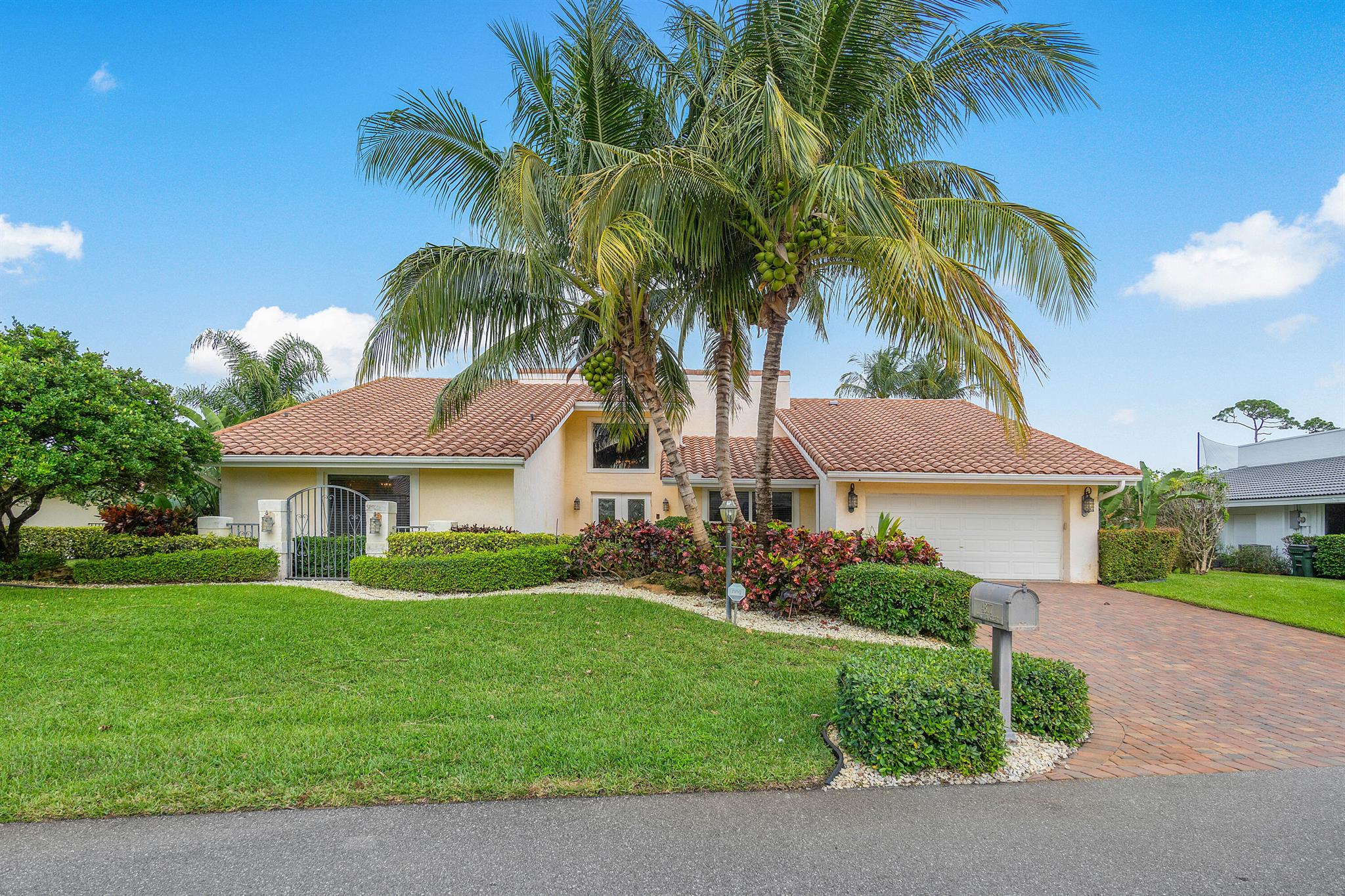Basic Information
- MLS # A11761396
- Type Single Family Residence
- Status Pending
- Subdivision/Complex Kings Bay Pines
- Year Built 1972
- Total Sqft 15,000
- Date Listed 03/19/2025
- Days on Market 50
This North Palmetto Bay is in a quiet, desirable neighborhood. The home features large open living space with fireplace perfect for entertaining and lots of natural light. All of the bedrooms have wood floors and impact windows. Additional aspects of this home include new ductwork and vents, a 2014 roof, and a separate laundry room. The backyard has a beautiful screened in pool that enhances the tranquil vibe. This 4-bedroom, 2.5-bathroom home is move-in ready and conveniently located near top-rated schools, parks, shopping, and more.
Amenities
Exterior Features
- Waterfront No
- Parking Spaces 0
- Pool Yes
- View None
- Construction Type Block
- Parking Description Driveway
- Exterior Features Fence, Patio, Shed, Storm Security Shutters
- Roof Description Flat, Tile
- Style Single Family Residence
Interior Features
- Adjusted Sqft 3,150Sq.Ft
- Cooling Description Central Air, Ceiling Fans, Electric
- Equipment Appliances Built In Oven, Dryer, Dishwasher, Electric Range, Disposal, Ice Maker, Microwave, Refrigerator, Self Cleaning Oven, Washer
- Floor Description Hardwood, Tile, Wood
- Heating Description Central, Electric
- Interior Features Built In Features, Bedroom On Main Level, Eat In Kitchen, First Floor Entry, Fireplace, Living Dining Room, Main Level Primary, Pantry, Walk In Closets
- Sqft 3,150 Sq.Ft
Property Features
- Address 7401 SW 145th Ter
- Aprox. Lot Size 15,000
- Architectural Style Detached, One Story
- City Palmetto Bay
- Construction Materials Block
- County Miami- Dade
- Direction Faces South
- Furnished Info no
- Listing Terms Cash, Conventional
- Lot Features Quarter To Half Acre Lot
- Occupant Type Vacant
- Parking Features Driveway
- Patio And Porch Features Patio
- Pets Allowed No Pet Restrictions, Yes
- Pool Features In Ground, Pool
- Possession Closing And Funding
- Postal City Palmetto Bay
- Public Survey Township 33
- Roof Flat, Tile
- Sewer Description Septic Tank
- Stories 1
- HOA Fees $0
- Subdivision Complex
- Subdivision Info Kings Bay Pines
- Tax Amount $6,099
- Tax Legal desc K I N G S B A Y P I N E S P B87-54 L O T1 B L K5 L O T S I Z E120.000 X12575 R-32299 F/ A/ U30-5023-023-0330
- Tax Year 2024
- Terms Considered Cash, Conventional
- Type of Property Single Family Residence
- View None
- Water Source Public
- Year Built Details Effective Year Built
7401 SW 145th Ter
Palmetto Bay, FL 33158Similar Properties For Sale
-
$1,654,0004 Beds3.5 Baths3,914 Sq.Ft11960 Torreyanna Cir, West Palm Beach, FL 33412
-
$1,650,0004 Beds3.5 Baths3,284 Sq.Ft12151 Waterstone Cir, Palm Beach Gardens, FL 33412
-
$1,650,0005 Beds3 Baths3,624 Sq.Ft174 N River Dr, Jupiter, FL 33458
-
$1,650,0004 Beds4.5 Baths3,760 Sq.Ft13335 Machiavelli Way, Palm Beach Gardens, FL 33418
-
$1,650,0004 Beds3.5 Baths3,276 Sq.Ft12265 Waterstone Cir, Palm Beach Gardens, FL 33412
-
$1,650,0005 Beds4 Baths3,292 Sq.Ft9710 NW 74th Ter, Doral, FL 33178
-
$1,650,0003 Beds3 Baths3,372 Sq.Ft4877 Pineview Cir, Delray Beach, FL 33445
-
$1,650,0005 Beds3.5 Baths3,474 Sq.Ft155 Arklow Ave, Jupiter, FL 33458
-
$1,650,0005 Beds3.5 Baths3,804 Sq.Ft3163 Inverness, Weston, FL 33332
-
$1,650,0005 Beds4 Baths3,674 Sq.Ft6133 NW 91st Ave, Parkland, FL 33067
The multiple listing information is provided by the Miami Association of Realtors® from a copyrighted compilation of listings. The compilation of listings and each individual listing are ©2023-present Miami Association of Realtors®. All Rights Reserved. The information provided is for consumers' personal, noncommercial use and may not be used for any purpose other than to identify prospective properties consumers may be interested in purchasing. All properties are subject to prior sale or withdrawal. All information provided is deemed reliable but is not guaranteed accurate, and should be independently verified. Listing courtesy of: Compass Florida, LLC. tel: 305-851-2820
Real Estate IDX Powered by: TREMGROUP





























































