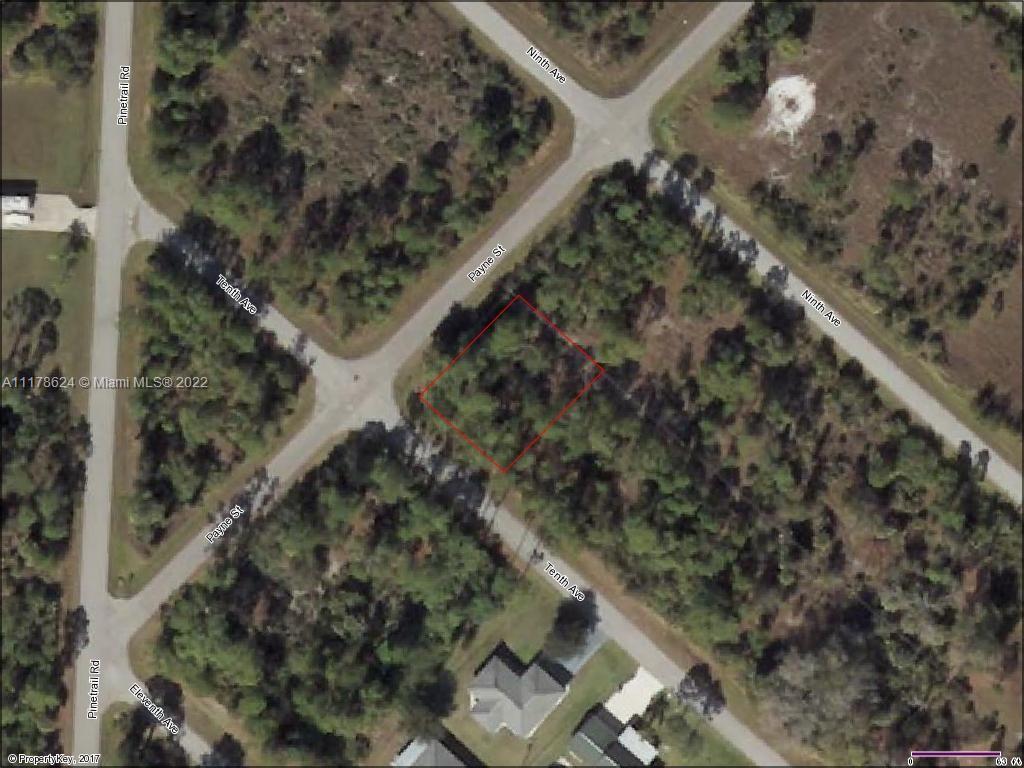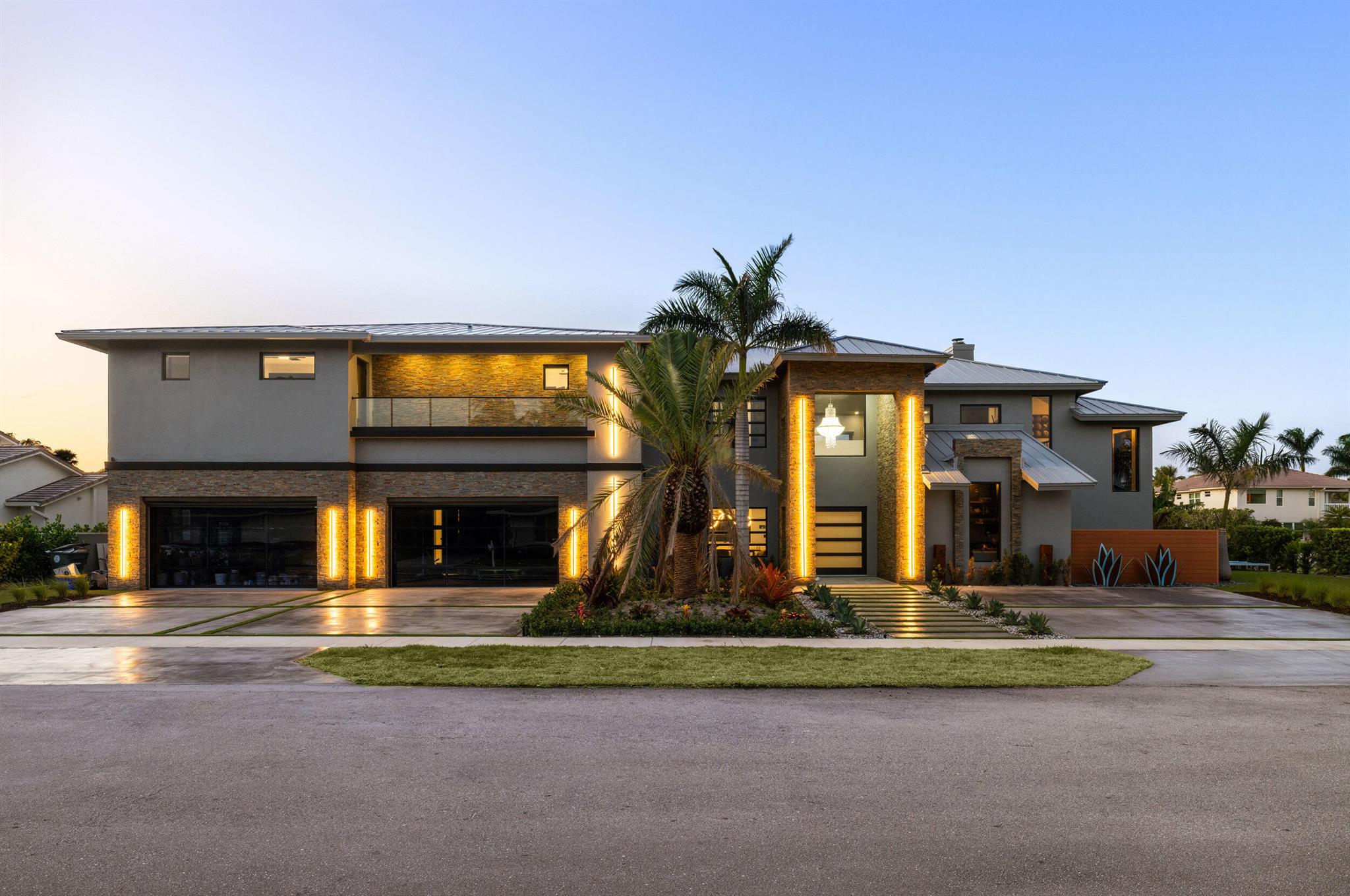Basic Information
- MLS # A11762804
- Type Single Family Residence
- Status Active
- Subdivision/Complex Cocoplum Sec 2 Plat B
- Year Built 2019
- Total Sqft 16,900
- Date Listed 03/18/2025
- Days on Market 111
Built in 2019. Exceptional modern smart estate in the prestigious Islands of Cocoplum. This 6,851 SF home offers 6 bedrooms, 7.5 baths, plus a studio. Highlights include the master suite with a private balcony overlooking a custom pool and landscaping. Custom closets throughout. Designer Leicht/Hausscape kitchen featuring German craftsmanship, quartz countertop, and Sub-Zero/Wolf/Miele appliances. Impressive garage with 20' ceilings accommodates 4 vehicles with lifts and an EV charger. Enjoy an integrated Sonos sound system, CGI impact windows/doors, and smart automation systems controlling climate, lighting, and shades. Residents have access to the exclusive Cocoplum Club House amenities: fitness center, tennis, pickleball, volleyball courts, and community pool.
Amenities
- Clubhouse
- Controlled Access
- Fitness Center
- Pickleball
- Pool
- Guard
- Security
Exterior Features
- Waterfront No
- Parking Spaces 2
- Pool Yes
- View Garden, Pool
- Construction Type Block
- Parking Description Attached, Garage, Two Spaces, Garage Door Opener
- Exterior Features Balcony, Fence, Lighting, Patio, Security High Impact Doors
- Roof Description Flat, Tile
- Style Single Family Residence
Interior Features
- Adjusted Sqft 6,851Sq.Ft
- Cooling Description Central Air, Ceiling Fans, Electric
- Equipment Appliances Built In Oven, Dryer, Dishwasher, Electric Range, Electric Water Heater, Disposal, Ice Maker, Microwave, Refrigerator, Washer
- Floor Description Hardwood, Wood
- Heating Description Central, Electric
- Interior Features Breakfast Bar, Bedroom On Main Level, Breakfast Area, Closet Cabinetry, Dining Area, Separate Formal Dining Room, Garden Tub Roman Tub, High Ceilings, Kitchen Island, Walk In Closets, Central Vacuum, Entrance Foyer, First Floor Entry, Pantry
- Sqft 6,851 Sq.Ft
Property Features
- Address 7015 Mira Flores Ave
- Aprox. Lot Size 16,900
- Attached Garage 1
- City Coral Gables
- Community Features Clubhouse, Fitness, Gated, Other, Pickleball, Pool, Tennis Courts
- Construction Materials Block
- County Miami- Dade
- Covered Spaces 2
- Direction Faces North
- Furnished Info no
- Garage 2
- Levels Two
- Lot Features Quarter To Half Acre Lot
- Occupant Type Vacant
- Parking Features Attached, Garage, Two Spaces, Garage Door Opener
- Patio And Porch Features Balcony, Open, Patio, Porch
- Pets Allowed Dogs Ok, Yes
- Pool Features In Ground, Pool, Community
- Postal City Coral Gables
- Public Survey Section Two
- Public Survey Township 3
- Roof Flat, Tile
- Sewer Description Public Sewer
- Stories 2
- HOA Fees $0
- Subdivision Complex
- Subdivision Info Cocoplum Sec 2 Plat B
- Tax Amount $0
- Tax Legal desc C O C O P L U M S E C2 P L A T B P B115-84 L O T21 B L K14 L O T S I Z E16900 S Q F T O R17544-105402971 C O C25939-30840820071
- Tax Year 0
- Type of Property Single Family Residence
- View Garden, Pool
- Water Source Public
- Window Features Blinds, Impact Glass
- Year Built Details Effective Year Built
7015 Mira Flores Ave
Coral Gables, FL 33143Similar Properties For Rent
-
$55,0007 Beds8.5 Baths7,325 Sq.Ft1319 Seminole Dr, Fort Lauderdale, FL 33304
-
$55,0000 Beds0 Baths8,400 Sq.Ft27273 Gardenia Te, Punta Gorda, FL 33955
-
$55,0000 Beds0 Baths8,000 Sq.Ft11398 Tenth Ave, Punta Gorda, FL 33955
-
$55,0000 Beds0 Baths8,000 Sq.Ft11395 Ninth Ave, Punta Gorda, FL 33955
-
$55,0007 Beds8.5 Baths7,318 Sq.Ft12500 SW 64th Ave, Pinecrest, FL 33156
-
$55,0008 Beds9.5 Baths7,840 Sq.Ft501 Palm Dr, Hallandale Beach, FL 33009
-
$52,5000 Beds0 Baths8,250 Sq.Ft3224 N Hwy 98 Hwy, Okeechobee, FL 34972
-
$51,8990 Beds0 Baths7,260 Sq.Ft36 TERR Sw, Miami, FL 33185
-
$50,0006 Beds8.5 Baths7,856 Sq.Ft839 NE Bay Isle Dr, Boca Raton, FL 33487
-
$50,0005 Beds6.5 Baths6,891 Sq.Ft2055 Royal Palm Way, Boca Raton, FL 33432
The multiple listing information is provided by the Miami Association of Realtors® from a copyrighted compilation of listings. The compilation of listings and each individual listing are ©2023-present Miami Association of Realtors®. All Rights Reserved. The information provided is for consumers' personal, noncommercial use and may not be used for any purpose other than to identify prospective properties consumers may be interested in purchasing. All properties are subject to prior sale or withdrawal. All information provided is deemed reliable but is not guaranteed accurate, and should be independently verified. Listing courtesy of: Coldwell Banker Realty. tel: 305-253-2800
Real Estate IDX Powered by: TREMGROUP






















































































