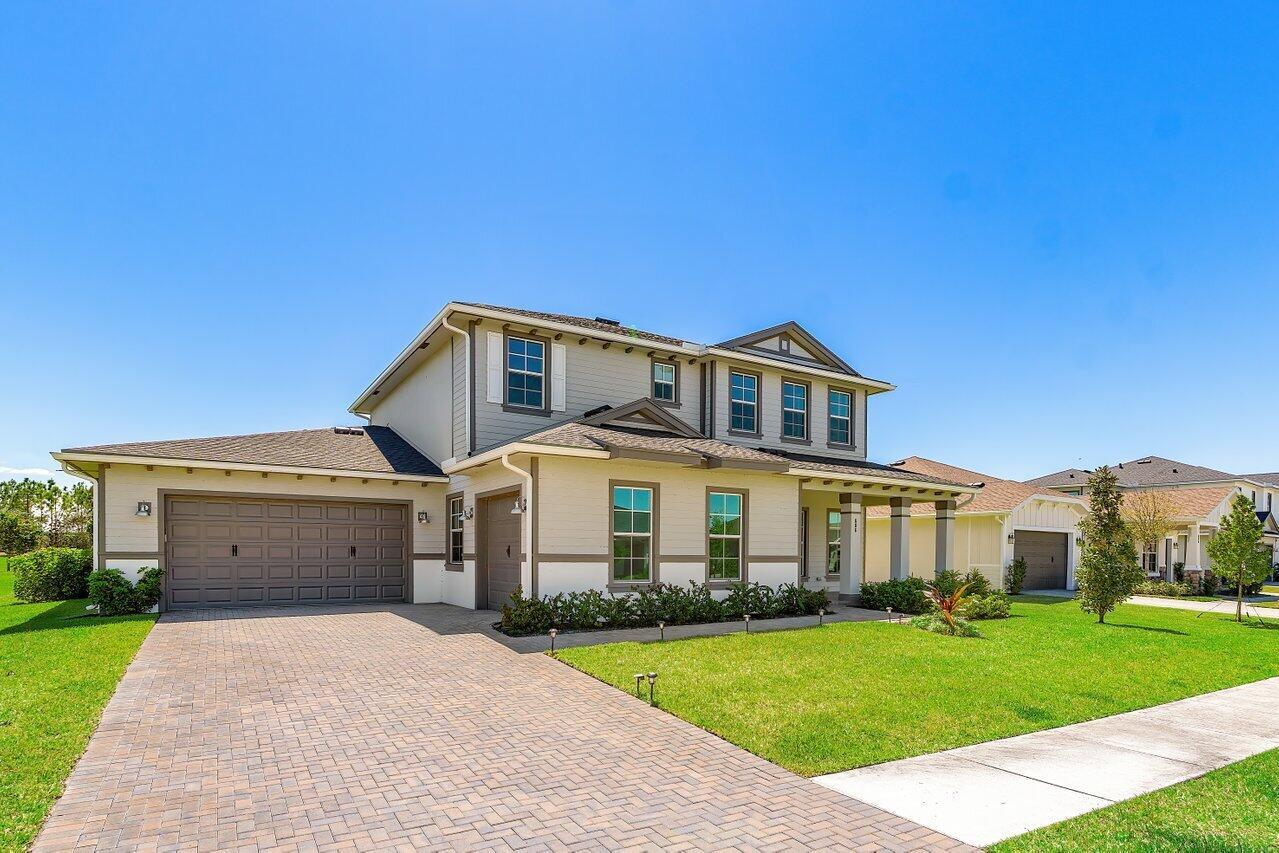Basic Information
- MLS # RX-11073585
- Type Single Family Residence
- Status Active
- Subdivision/Complex Arden Pud Pod E South
- Year Built 2024
- Total Sqft 12,750
- Date Listed 03/20/2025
- Days on Market 49
WELCOME HOME to the prestigious award-winning Arden community, serenity, exceptional taste and a Agrihood! This well appointed home is resting on millionaires row and boasting 5 bedrooms, loft, den/office, 4.5 baths, 3 car garage, upgrades galore, hurricane impact windows and doors, expansive green space and this modern beauty has never been lived... it is brand new! ENTERING you will discover that this gem is resting on a premium lot with a covered entry that brings you inside where you are greeted by soaring volume ceilings, windows galore, a spectacular gourmet kitchen that over looks the vast green space and boasting quartz countertops, expansive island with bar, walk-in pantry, high-end stainless steel appliance package, gas range, custom cabinetry, wall microwave and oven. (CLICK)
Amenities
- Basketball Court
- Clubhouse
- Management
- Pickleball
- Pool
- Tennis Courts
- Trails
Exterior Features
- Waterfront No
- Parking Spaces 3
- Pool No
- View Garden
- Construction Type Block
- Parking Description Attached, Driveway, Garage, Golf Cart Garage, Two Or More Spaces, Garage Door Opener
- Exterior Features Patio, Room For Pool
- Roof Description Composition, Shingle
- Style Single Family Residence
Interior Features
- Adjusted Sqft 3,730Sq.Ft
- Cooling Description Central Air, Electric, Zoned
- Equipment Appliances Built In Oven, Dryer, Dishwasher, Electric Water Heater, Gas Range, Ice Maker, Microwave, Refrigerator, Washer
- Floor Description Carpet, Ceramic Tile
- Heating Description Central, Electric, Zoned
- Interior Features Breakfast Bar, Built In Features, Dining Area, Separate Formal Dining Room, Dual Sinks, Entrance Foyer, Garden Tub Roman Tub, High Ceilings, Living Dining Room, Pantry, Split Bedrooms, Separate Shower, Bar, Walk In Closets, Attic, Loft
- Sqft 3,730 Sq.Ft
Property Features
- Address 686 Hookline Cir
- Aprox. Lot Size 12,750
- Association Fee Frequency Monthly
- Attached Garage 1
- City Loxahatchee
- Community Features Boat Facilities, Clubhouse, Gated, Park, Pickleball, Property Manager On Site, Pool, Sidewalks, Tennis Courts
- Construction Materials Block
- County Palm Beach
- Covered Spaces 3
- Furnished Info no
- Garage 3
- Listing Terms Cash, Conventional, F H A, Va Loan
- Lot Features Sprinklers Automatic
- Parking Features Attached, Driveway, Garage, Golf Cart Garage, Two Or More Spaces, Garage Door Opener
- Patio And Porch Features Patio
- Pets Allowed Yes
- Pool Features None, Association, Community
- Possession Closing And Funding, Close Of Escrow
- Postal City Loxahatchee
- Roof Composition, Shingle
- Sewer Description Public Sewer
- HOA Fees $282
- Subdivision Complex Arden Pud Pod E South
- Subdivision Info Arden Pud Pod E South
- Tax Amount $4,810
- Tax Legal desc A R D E N P U D P O D E S O U T H L T95
- Tax Year 2024
- Terms Considered Cash, Conventional, F H A, Va Loan
- Type of Property Single Family Residence
- View Garden
- Water Source Public
- Window Features Impact Glass, Sliding
- Year Built Details New Construction
686 Hookline Cir
Loxahatchee, FL 33470Similar Properties For Sale
-
$1,175,0005 Beds3 Baths3,740 Sq.Ft3860 Heron Rdg Ln, Weston, FL 33331
-
$1,175,0005 Beds4 Baths3,894 Sq.Ft9334 Madewood Ct, Royal Palm Beach, FL 33411
-
$1,169,0005 Beds4.5 Baths3,871 Sq.Ft10509 Willow Oak Ct, Wellington, FL 33414
-
$1,150,0005 Beds3.5 Baths3,830 Sq.Ft16394 E Mayfair Dr, Loxahatchee, FL 33470
-
$1,150,0000 Beds0 Baths4,088 Sq.Ft1140 SW 76th Ct, Miami, FL 33144
-
$1,150,0004 Beds4 Baths4,642 Sq.Ft1464 Gallop Dr, Loxahatchee, FL 33470
-
$1,150,0004 Beds4.5 Baths3,748 Sq.Ft143 SE Bella Strano, Port St Lucie, FL 34984
-
$1,150,0006 Beds5.5 Baths4,168 Sq.Ft2622 Danforth Ter, Wellington, FL 33414
-
$1,150,0005 Beds4.5 Baths3,850 Sq.Ft17189 Tangerine Blvd, Loxahatchee, FL 33470
-
$1,150,0007 Beds5 Baths4,397 Sq.Ft19G Picaron, Other County - Not In Usa, FL 0
The multiple listing information is provided by the Miami Association of Realtors® from a copyrighted compilation of listings. The compilation of listings and each individual listing are ©2023-present Miami Association of Realtors®. All Rights Reserved. The information provided is for consumers' personal, noncommercial use and may not be used for any purpose other than to identify prospective properties consumers may be interested in purchasing. All properties are subject to prior sale or withdrawal. All information provided is deemed reliable but is not guaranteed accurate, and should be independently verified. Listing courtesy of: Re/Max Direct. tel: (561) 784-3000
Real Estate IDX Powered by: TREMGROUP



























































































