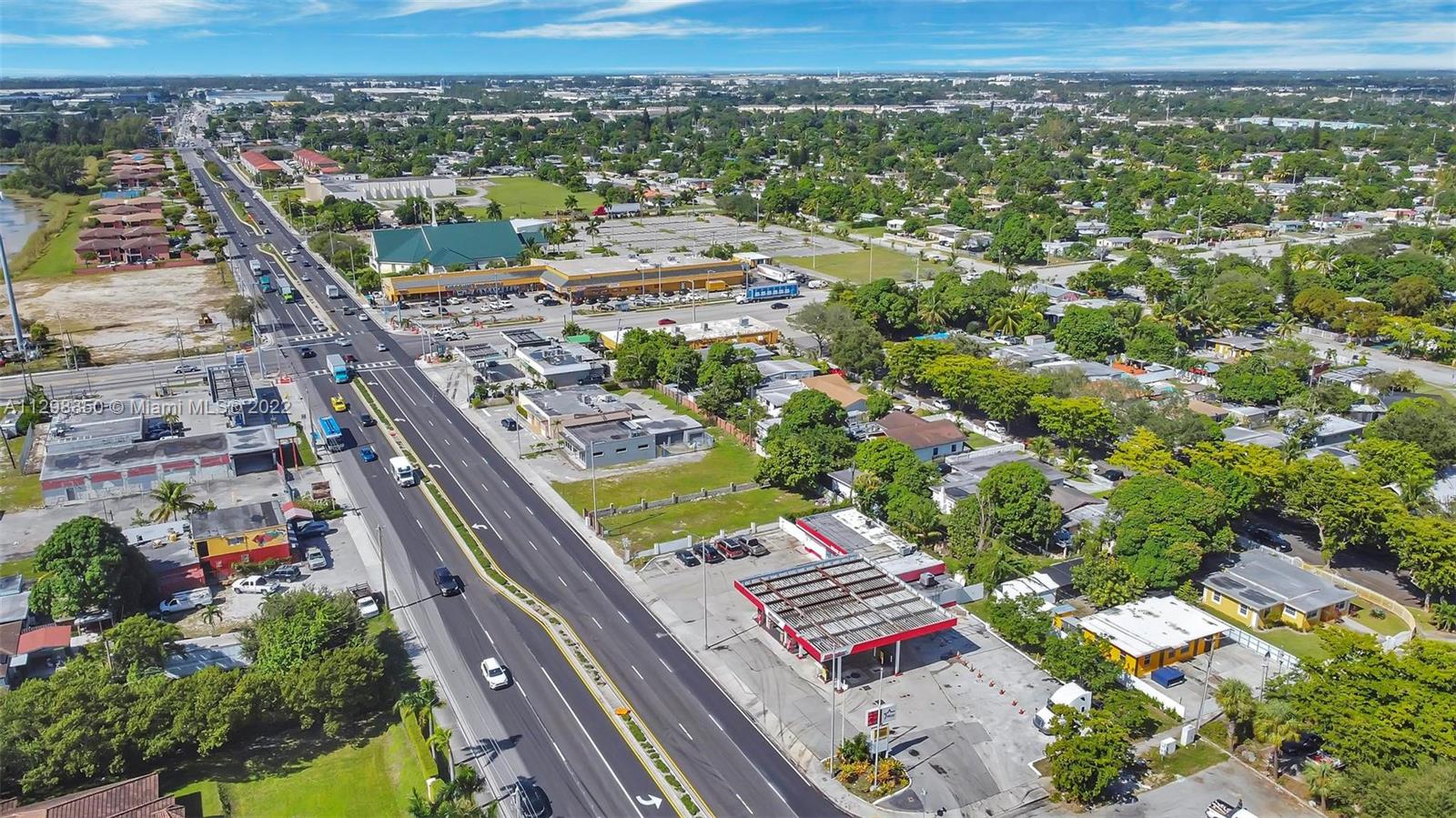Basic Information
- MLS # F10495166
- Type Single Family Residence
- Status Active
- Subdivision/Complex Heron Bay
- Year Built 1997
- Total Sqft 14,862
- Date Listed 04/02/2025
- Days on Market 40
Stunning unparalleled luxury in this custom estate featuring a double-gated entry into one of Heron Bay's finest custom communities Triple split floorplan w/ 4 bedrooms, office, game room, & 5.5 baths. Situated on a serene, fenced-in water lot w/ circular driveway, screened patio & full summer kitchen. All bedrooms have en-suites that have been updated w/ the finest choices. The kitchen has quartz countertops, new sink, new sub zero fridge, cooktop & more. Custom lighting in and out, impact windows, 2019 roof & gutters, new garage openers, salt pool, new heater, led lighting all controlled via i-aqua link. Master has a sitting area w/ tray ceilings, custom moldings, marble tile, & new window treatments. Whole-house generator. The property also features newer AC's. Over $500k in upgrades.
Amenities
Exterior Features
- Waterfront Yes
- Parking Spaces 3
- Pool Yes
- View Lake, Pool, Water
- Construction Type Block
- Waterfront Description Lake Front
- Parking Description Attached, Circular Driveway, Driveway, Garage, Paver Block, Garage Door Opener
- Exterior Features Barbecue, Enclosed Porch, Fence, Security High Impact Doors, Lighting, Outdoor Grill, Patio
- Roof Description Spanish Tile
- Style Single Family Residence
Interior Features
- Adjusted Sqft 4,063Sq.Ft
- Cooling Description Central Air, Ceiling Fans, Electric
- Equipment Appliances Built In Oven, Dryer, Dishwasher, Electric Range, Electric Water Heater, Disposal, Microwave, Refrigerator, Water Purifier, Washer
- Floor Description Carpet, Hardwood, Marble, Tile, Wood
- Heating Description Central, Electric
- Interior Features Breakfast Bar, Built In Features, Breakfast Area, Dining Area, Separate Formal Dining Room, Dual Sinks, First Floor Entry, Fireplace, Main Level Primary, Sitting Area In Primary, Separate Shower, Attic
- Sqft 4,063 Sq.Ft
Property Features
- Address 6327 NW 120th Dr
- Aprox. Lot Size 14,862
- Architectural Style Mediterranean, One Story
- Association Fee Frequency Quarterly
- Attached Garage 1
- City Coral Springs
- Community Features Clubhouse, Fitness Center, Gated
- Construction Materials Block
- County Broward
- Covered Spaces 3
- Direction Faces Southwest
- Frontage Length 113
- Furnished Info no
- Garage 3
- Listing Terms Cash, Conventional, F H A
- Lot Features Quarter To Half Acre Lot, Sprinklers Automatic
- Occupant Type Owner
- Parking Features Attached, Circular Driveway, Driveway, Garage, Paver Block, Garage Door Opener
- Patio And Porch Features Patio, Porch, Screened
- Pets Allowed Breed Restrictions, Yes
- Pool Features In Ground, Pool
- Possession Closing And Funding
- Postal City Coral Springs
- Public Survey Township 4841
- Roof Spanish Tile
- Sewer Description Public Sewer
- Stories 1
- HOA Fees $1,645
- Subdivision Complex
- Subdivision Info Heron Bay
- Tax Amount $26,046
- Tax Legal desc H E R O N B A Y T W O159-39 B L O T26 B L K A
- Tax Year 2024
- Terms Considered Cash, Conventional, F H A
- Type of Property Single Family Residence
- View Lake, Pool, Water
- Water Source Public
- Window Features Blinds, Impact Glass
- Year Built Details Resale
- Waterfront Description Lake Front
6327 NW 120th Dr
Coral Springs, FL 33076Similar Properties For Sale
-
$2,300,0005 Beds6.5 Baths4,628 Sq.Ft10230 NW 75th Ter, Doral, FL 33178
-
$2,300,0004 Beds5 Baths4,183 Sq.Ft3100 NE 47th St, Fort Lauderdale, FL 33308
-
$2,300,0000 Beds0 Baths5,045 Sq.Ft1601 NW 119th St, North Miami, FL 33167
-
$2,300,0004 Beds3 Baths4,268 Sq.Ft1841 NW Avenue L, Belle Glade, FL 33430
-
$2,300,0005 Beds5 Baths5,028 Sq.Ft1911 Surfside Dr, Fort Pierce, FL 34949
-
$2,300,0004 Beds4.5 Baths4,445 Sq.Ft301 Hendricks Isle #PENTHOUSE 7, Fort Lauderdale, FL 33301
-
$2,300,0006 Beds5 Baths4,148 Sq.Ft726 Tyler St, Hollywood, FL 33019
-
$2,300,0000 Beds0 Baths4,617 Sq.Ft2780 NW 15th Ave, Miami, FL 33142
-
$2,300,0005 Beds5.5 Baths4,628 Sq.Ft7468 NW 103rd Ct, Doral, FL 33178
-
$2,300,0000 Beds0 Baths5,058 Sq.Ft1621 Van Buren St, Hollywood, FL 33020
The multiple listing information is provided by the Miami Association of Realtors® from a copyrighted compilation of listings. The compilation of listings and each individual listing are ©2023-present Miami Association of Realtors®. All Rights Reserved. The information provided is for consumers' personal, noncommercial use and may not be used for any purpose other than to identify prospective properties consumers may be interested in purchasing. All properties are subject to prior sale or withdrawal. All information provided is deemed reliable but is not guaranteed accurate, and should be independently verified. Listing courtesy of: Charles Rutenberg Realty FTL. tel: (954) 396-3001
Real Estate IDX Powered by: TREMGROUP














































































