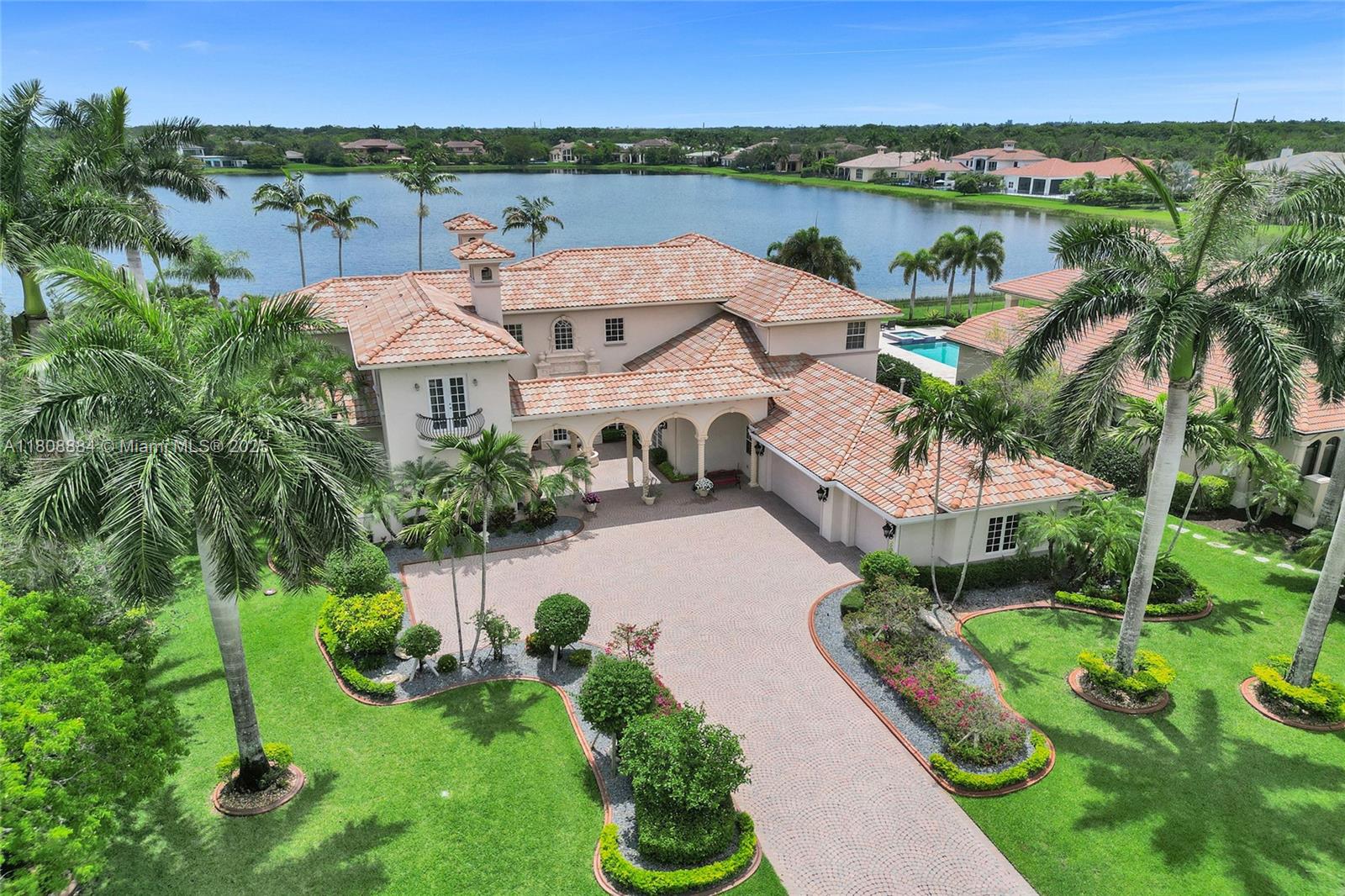Basic Information
- MLS # A11764944
- Type Single Family Residence
- Status Active
- Subdivision/Complex Map Of Larkins Pines
- Year Built 2025
- Total Sqft 7,805
- Date Listed 03/17/2025
- Days on Market 122
Welcome to Villa Espresso, a three story new-construction townhome scheduled for completion in December 2025. Offering approximately 3,500 Sq ft of modern living, 4beds 4.5 baths greets you with a bright, open-concept layout, tall ceilings, hurricane-rated impact windows, abundant natural light, and a striking floating stairway. Designed Italkraft kitchen features Wolf and Sub-Zero appliances, ample counter space, and streamlined cabinetry. Upstairs generously sized bedroom and baths emphasize comfort, with one bedroom easily adaptable as an office or gym. Outside, a refreshing pool area. Enjoy the added convenience of Control4 automation, seamlessly managing lighting, sound, and security throughout the home. Private rooftop terrace complete with a built-in barbecue station.
Amenities
Exterior Features
- Waterfront No
- Parking Spaces 2
- Pool Yes
- View None
- Construction Type Block
- Parking Description Driveway, Garage Door Opener
- Exterior Features Barbecue, Outdoor Grill, Security High Impact Doors
- Roof Description Concrete
- Style Single Family Residence
Interior Features
- Adjusted Sqft 7,805Sq.Ft
- Cooling Description Central Air
- Equipment Appliances Some Gas Appliances, Built In Oven, Dryer, Dishwasher, Electric Water Heater, Disposal, Gas Range, Ice Maker, Microwave, Refrigerator, Washer
- Floor Description Ceramic Tile
- Heating Description Central
- Interior Features Closet Cabinetry, First Floor Entry, Kitchen Island, Other
- Sqft 7,805 Sq.Ft
Property Features
- Address 6021 SW 76th St
- Aprox. Lot Size 7,805
- City South Miami
- Construction Materials Block
- County Miami- Dade
- Covered Spaces 2
- Direction Faces South
- Furnished Info no
- Garage 2
- Levels Three Or More
- Listing Terms Cash, Conventional
- Lot Features Other
- Occupant Type Vacant
- Parking Features Driveway, Garage Door Opener
- Pool Features Concrete, Pool
- Possession Close Of Escrow
- Postal City South Miami
- Public Survey Section Three Or More
- Public Survey Township 9
- Roof Concrete
- Sewer Description Public Sewer
- HOA Fees $0
- Subdivision Complex
- Subdivision Info Map Of Larkins Pines
- Tax Amount $8,310
- Tax Legal desc M A P O F L A R K I N S P I N E S P B24-20 L O T12& E4.5 F T M/ L O F L O T11 B L K2 L O T S I Z E7805 S Q U A R E F E E T73 R34629
- Tax Year 2024
- Terms Considered Cash, Conventional
- Type of Property Single Family Residence
- View None
- Water Source Public
- Window Features Impact Glass
- Year Built Details New Construction
6021 SW 76th St
South Miami, FL 33143Similar Properties For Sale
-
$4,500,0006 Beds4.5 Baths7,953 Sq.Ft8350 SW 98th Th St, Miami, FL 33156
-
$4,500,0007 Beds8 Baths7,895 Sq.Ft17130 Magnolia Estates Dr, Southwest Ranches, FL 33331
-
$4,500,0006 Beds7.5 Baths7,895 Sq.Ft6401 SW 84th St, South Miami, FL 33143
-
$4,499,0007 Beds6.5 Baths8,445 Sq.Ft525 Sandpiper Way, Boca Raton, FL 33431
-
$4,495,0005 Beds5 Baths8,674 Sq.Ft801 SE 11th Ct, Fort Lauderdale, FL 33316
-
$4,475,0006 Beds7.5 Baths8,508 Sq.Ft3308 Islewood Ave, Weston, FL 33332
-
$4,450,0005 Beds5.5 Baths9,618 Sq.Ft2730 SW 17th Ave, Miami, FL 33133
-
$4,200,0000 Beds0 Baths9,100 Sq.Ft7625 Biscayne Blvd, Miami, FL 33138
-
$4,100,0000 Beds0 Baths9,615 Sq.Ft111 SW 18th Ave, Miami, FL 33135
-
$4,100,0000 Beds0 Baths9,535 Sq.Ft605 S Riverside Dr #1-5, Pompano Beach, FL 33062
The multiple listing information is provided by the Miami Association of Realtors® from a copyrighted compilation of listings. The compilation of listings and each individual listing are ©2023-present Miami Association of Realtors®. All Rights Reserved. The information provided is for consumers' personal, noncommercial use and may not be used for any purpose other than to identify prospective properties consumers may be interested in purchasing. All properties are subject to prior sale or withdrawal. All information provided is deemed reliable but is not guaranteed accurate, and should be independently verified. Listing courtesy of: B & B Real Estate Broker Inc. tel: 305-984-3416
Real Estate IDX Powered by: TREMGROUP






















