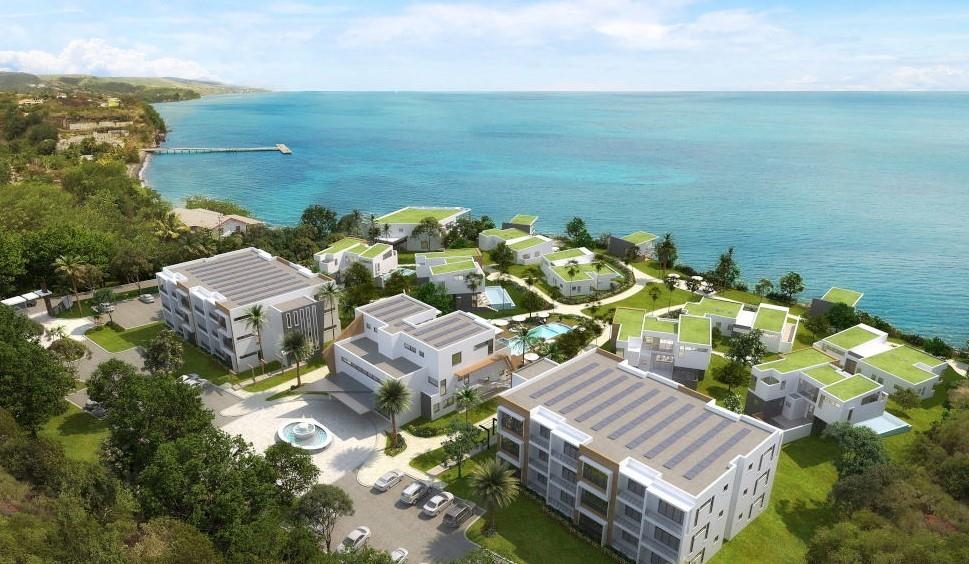Basic Information
- MLS # A11487602
- Type Industrial
- Status Closed
- Year Built 1979
- Total Size 49,500 Sq.Ft / 1.14 Acre
- Date Listed 11/17/2023
- Days on Market 70
Introducing a prime mixed-use warehouse in Tampas main industrial hub, just three blocks from Tampa International Airport. The 15,000 SF warehouse features 25 ceilings, divided into three 5,000 SF bays, each with its own office, bathroom, and fire-rated walls and doors. A 3,500 SF cafe on Anderson Road adds to the mixed-use appeal, being one of only two cafes in the neighborhood. With month-to-month leases in place and rents below market rates, this property offers flexibility for investors or end-users. Adjusting rents or repurposing the building is a value-add opportunity.
Amenities
Exterior Features
- Waterfront No
- Parking Spaces 0
- Pool No
- Parking Description
- Style Industrial
Interior Features
- Adjusted Sqft 1.14 AcreSq.Ft
- Sqft 1.14 Acre Sq.Ft
Property Features
- Address 6002 Anderson Rd
- Aprox. Lot Size 49,500
- Furnished Info no
- Subdivision Complex
- Subdivision Info
- Tax Amount $0
- Tax Year 0
- Type of Property Industrial
6002 Anderson Rd
Tampa, FL 33634Similar Properties For Sale
-
$3,500,0000 Beds0 Baths51,400 Sq.Ft3799 NW 54th St, Hialeah, FL 33142
-
$3,450,0006 Beds6 Baths49,922 Sq.Ft3510 Windmill Ranch Rd, Weston, FL 33331
-
$3,400,0000 Beds0 Baths57,580 Sq.Ft. Edmund Road, West Park, FL 33023
-
$3,299,9000 Beds0 Baths54,014 Sq.Ft600 N Homestead Blvd, Homestead, FL 33030
-
$3,270,0000 Beds0 Baths60,168 Sq.Ft11920 NW 27th Ave, Miami, FL 33167
-
$3,098,0000 Beds0 Baths49,658 Sq.Ft7300 Ponce De Leon Rd, Miami, FL 33143
-
$3,000,00020 Beds16.5 Baths55,000 Sq.Ft1 Nyah Valley,
-
$2,999,0000 Beds0 Baths50,094 Sq.Ft6 Country Road, Village Of Golf, FL 33436
-
$2,995,0007 Beds8.5 Baths58,150 Sq.Ft4601 SW 126th Ave, Southwest Ranches, FL 33330
-
$2,990,0000 Beds0 Baths60,400 Sq.Ft1746 Ocean Dr, Vero Beach, FL 32963
The multiple listing information is provided by the Miami Association of Realtors® from a copyrighted compilation of listings. The compilation of listings and each individual listing are ©2023-present Miami Association of Realtors®. All Rights Reserved. The information provided is for consumers' personal, noncommercial use and may not be used for any purpose other than to identify prospective properties consumers may be interested in purchasing. All properties are subject to prior sale or withdrawal. All information provided is deemed reliable but is not guaranteed accurate, and should be independently verified. Listing courtesy of: APEX Capital Realty LLC. tel: 305-570-2600
Real Estate IDX Powered by: TREMGROUP












