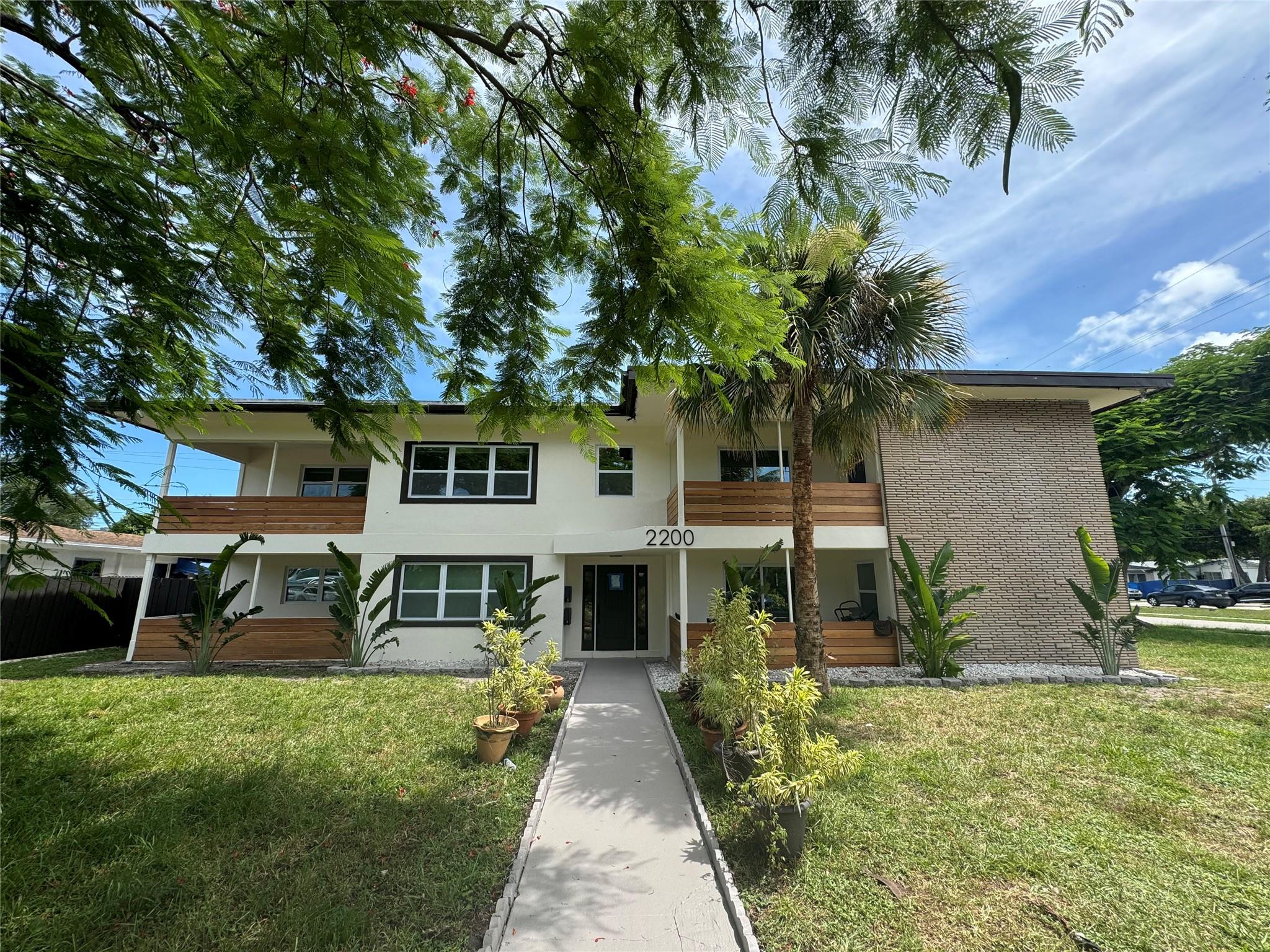Basic Information
- MLS # RX-11031029
- Type Single Family Residence
- Status Pending
- Subdivision/Complex Pine Tree Estates
- Year Built 1991
- Total Size 54,450 Sq.Ft / 1.25 Acre
- Date Listed 10/23/2024
- Days on Market 197
Hurry and bring your kids, horses, llamas and chickens to the fantastic estate home seated on 1.25 acres! As you enter you will be greeted by high ceilings, a fireplace in the living room and great size dining room. The primary bedroom has great natural lighting with high ceiling and windows plus an ensuite bath. The family room has a fireplace opening up to the large kitchen with a huge breakfast bar counter. There is a laundry room and pantry, 1/2 bath and 3 car garage rounding out the 1st floor. The second floor is split with another primary bed and ensuite bath plus 2 more bedrooms and a huge bath. Outside you have a massive circular driveway plenty of room for boats or RV and a great pool and spa all screened in with 1/2 cabana bath. The lot has a variety of trees backing to a great
Amenities
Exterior Features
- Waterfront Yes
- Parking Spaces 3
- Pool Yes
- View Canal, Garden
- Construction Type Block
- Parking Description Attached, Circular Driveway, Garage, Rv Access Parking
- Roof Description Metal
- Style Single Family Residence
Interior Features
- Adjusted Sqft 3,603Sq.Ft
- Cooling Description Central Air
- Equipment Appliances None
- Floor Description Carpet, Ceramic Tile
- Heating Description Central
- Interior Features Breakfast Bar, Built In Features, Breakfast Area, Dual Sinks, High Ceilings, Living Dining Room, Split Bedrooms, Separate Shower, Walk In Closets
- Sqft 3,603 Sq.Ft
Property Features
- Address 5377 NW 80th Ter
- Aprox. Lot Size 54,450
- Attached Garage 1
- City Parkland
- Community Features Non Gated
- Construction Materials Block
- County Broward
- Covered Spaces 3
- Furnished Info no
- Garage 3
- Listing Terms Cash, Conventional
- Parking Features Attached, Circular Driveway, Garage, Rv Access Parking
- Pets Allowed Yes
- Pool Features Pool, Screen Enclosure
- Postal City Parkland
- Roof Metal
- Sewer Description Septic Tank
- HOA Fees $0
- Subdivision Complex Pine Tree Estates
- Subdivision Info Pine Tree Estates
- Tax Amount $23,241
- Tax Legal desc F L A F R U I T L A N D S C O S U B N O21-102 P B11-48-41 P T O F T R14 L Y I N G I N N1/2 O F N W1/4 O F N W1/4 O F S W1/4 O F N W1/4 A K A: L O T13
- Tax Year 2023
- Terms Considered Cash, Conventional
- Type of Property Single Family Residence
- View Canal, Garden
- Water Source Well
- Year Built Details Resale
5377 NW 80th Ter
Parkland, FL 33067Similar Properties For Sale
-
$1,560,0004 Beds5.5 Baths4,168 Sq.Ft2727 Eleanor Way, Wellington, FL 33414
-
$1,555,0005 Beds4.5 Baths4,056 Sq.Ft5716 Ashwood Cir, Hollywood, FL 33312
-
$1,550,0004 Beds4 Baths3,892 Sq.Ft10298 NW 130th St, Hialeah Gardens, FL 33018
-
$1,550,0004 Beds4 Baths3,628 Sq.Ft1275 SW 130th Ave, Davie, FL 33325
-
$1,550,0005 Beds3 Baths3,618 Sq.Ft1523 Grant St, Hollywood, FL 33020
-
$1,550,0005 Beds4.5 Baths3,719 Sq.Ft12240 SW 44th Ct, Davie, FL 33330
-
$1,550,0004 Beds3.5 Baths3,760 Sq.Ft1521 S Ocean Dr #A 2, Fort Pierce, FL 34949
-
$1,550,0000 Beds0 Baths4,138 Sq.Ft11410 NW 39th St, Coral Springs, FL 33065
-
$1,550,0000 Beds0 Baths4,173 Sq.Ft2200 NE 173rd St, North Miami Beach, FL 33160
-
$1,550,0003 Beds2.5 Baths4,054 Sq.Ft3010 Blaine St #3010, Miami, FL 33133
The multiple listing information is provided by the Miami Association of Realtors® from a copyrighted compilation of listings. The compilation of listings and each individual listing are ©2023-present Miami Association of Realtors®. All Rights Reserved. The information provided is for consumers' personal, noncommercial use and may not be used for any purpose other than to identify prospective properties consumers may be interested in purchasing. All properties are subject to prior sale or withdrawal. All information provided is deemed reliable but is not guaranteed accurate, and should be independently verified. Listing courtesy of: Compass Florida LLC. tel: (305) 851-2820
Real Estate IDX Powered by: TREMGROUP




























































































