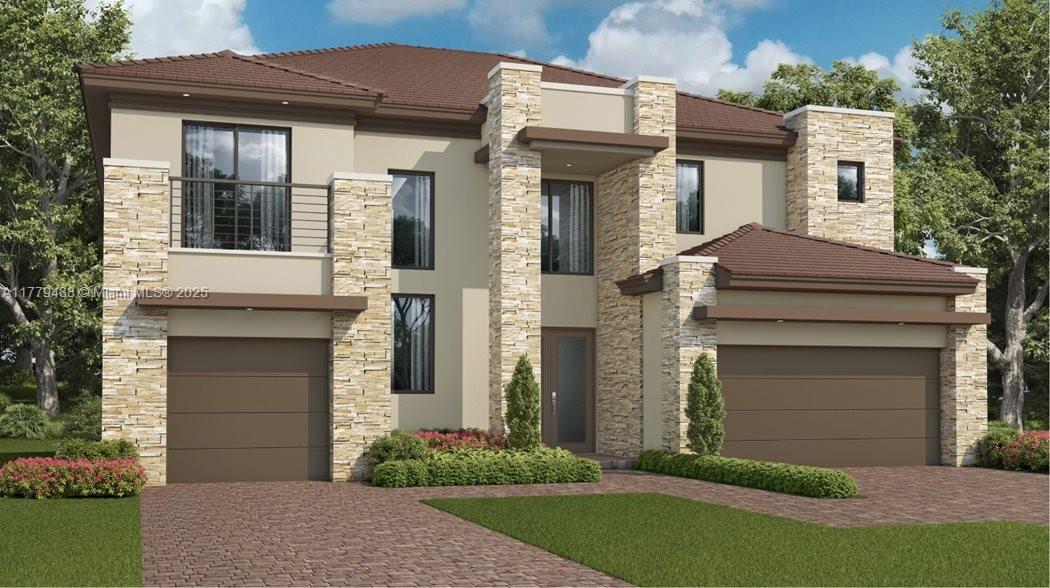Basic Information
- MLS # RX-11088284
- Type Single Family Residence
- Status Active
- Subdivision/Complex Sterling Ranch
- Year Built 2017
- Total Size 35,000 Sq.Ft / 0.80 Acre
- Date Listed 05/07/2025
- Days on Market 5
Modern Luxury in Gated Sterling RanchStep into high-end living in this fully renovated estate nestled on an expansive 35,000 sq ft lot in the exclusive, gated community of Sterling Ranch. This 4-bedroom, 3.5-bath home with an office AND flexible lounge space redefines luxury, comfort, and smart design. At the heart of the home is a jaw-dropping CHEF'S KITCHEN - designed to impress. Outfitted with 15 Neolith sintered stone slabs, a massive island, WOLF cooktop, oven, warming drawer and built-in coffee maker, Miele dishwasher, THERMADOR 92-bottle wine fridge, and a sleek 36'' push-to-open fridge and freezer, this kitchen delivers both beauty and performance. Originally built in 2017 and masterfully reimagined, the home features soaring 14' ceilings, engineered wood floors, dramatic
Amenities
Exterior Features
- Waterfront No
- Parking Spaces 3
- Pool Yes
- Construction Type Block
- Parking Description
- Roof Description Flat, Tile
- Style Single Family Residence
Interior Features
- Adjusted Sqft 4,617Sq.Ft
- Cooling Description Central Air
- Equipment Appliances Built In Oven, Cooktop, Dryer, Dishwasher, Electric Range, Electric Water Heater, Microwave, Refrigerator, Washer
- Floor Description Hardwood, Tile, Wood
- Heating Description Central
- Interior Features Bidet, Fireplace, Pantry, Split Bedrooms, Separate Shower, Vaulted Ceilings, Walk In Closets
- Sqft 4,617 Sq.Ft
Property Features
- Address 5351 N Sterling Rnch Cir
- Aprox. Lot Size 35,000
- Association Fee Frequency Monthly
- City Davie
- Community Features Gated, Sidewalks
- Construction Materials Block
- County Broward
- Covered Spaces 3
- Furnished Info no
- Garage 3
- Listing Terms Cash, Conventional
- Pets Allowed Yes
- Pool Features Heated, Pool
- Possession Closing And Funding, Close Of Escrow
- Postal City Davie
- Roof Flat, Tile
- Sewer Description Public Sewer
- HOA Fees $622
- Subdivision Complex Sterling Ranch
- Subdivision Info Sterling Ranch
- Tax Amount $23,407
- Tax Legal desc S T E R L I N G R A N C H181-84 B P O R O F P A R A D E S C A S, C O M M A T S W S W C O R O F P A R A, E1889.21, N1394.35 T O P O B, N W175, N E200, S E
- Tax Year 2024
- Terms Considered Cash, Conventional
- Type of Property Single Family Residence
- Water Source Public
- Window Features Impact Glass
- Year Built Details Resale
5351 N Sterling Rnch Cir
Davie, FL 33314Similar Properties For Sale
-
$3,410,0006 Beds6.5 Baths4,790 Sq.Ft9885 SW 96th St, Miami, FL 33176
-
$3,400,0005 Beds5 Baths4,741 Sq.Ft7015 NW 27th Ave, Boca Raton, FL 33496
-
$3,395,0005 Beds5.5 Baths4,632 Sq.Ft2630 NW 69th St, Boca Raton, FL 33496
-
$3,375,0007 Beds4.5 Baths4,768 Sq.Ft20600 NE 22nd Pl, Miami, FL 33180
-
$3,375,0004 Beds4.5 Baths4,661 Sq.Ft3720 S Ocean Blvd #1406/1407, Highland Beach, FL 33487
-
$3,350,0004 Beds4 Baths5,059 Sq.Ft11971 Torreyanna Cir, Palm Beach Gardens, FL 33412
-
$3,350,0000 Beds0 Baths5,212 Sq.Ft745 Lenox Ave, Miami Beach, FL 33139
-
$3,343,9906 Beds6.5 Baths4,677 Sq.Ft19625 NE 14th Ave, Miami, FL 33179
-
$3,325,0006 Beds6 Baths5,084 Sq.Ft19870 SW 190th St, Miami, FL 33187
-
$3,300,0005 Beds5.5 Baths4,862 Sq.Ft8853 New Riv Falls Rd, Boca Raton, FL 33496
The multiple listing information is provided by the Miami Association of Realtors® from a copyrighted compilation of listings. The compilation of listings and each individual listing are ©2023-present Miami Association of Realtors®. All Rights Reserved. The information provided is for consumers' personal, noncommercial use and may not be used for any purpose other than to identify prospective properties consumers may be interested in purchasing. All properties are subject to prior sale or withdrawal. All information provided is deemed reliable but is not guaranteed accurate, and should be independently verified. Listing courtesy of: Ryan Critch Real Estate. tel: (561) 945-2818
Real Estate IDX Powered by: TREMGROUP






























































