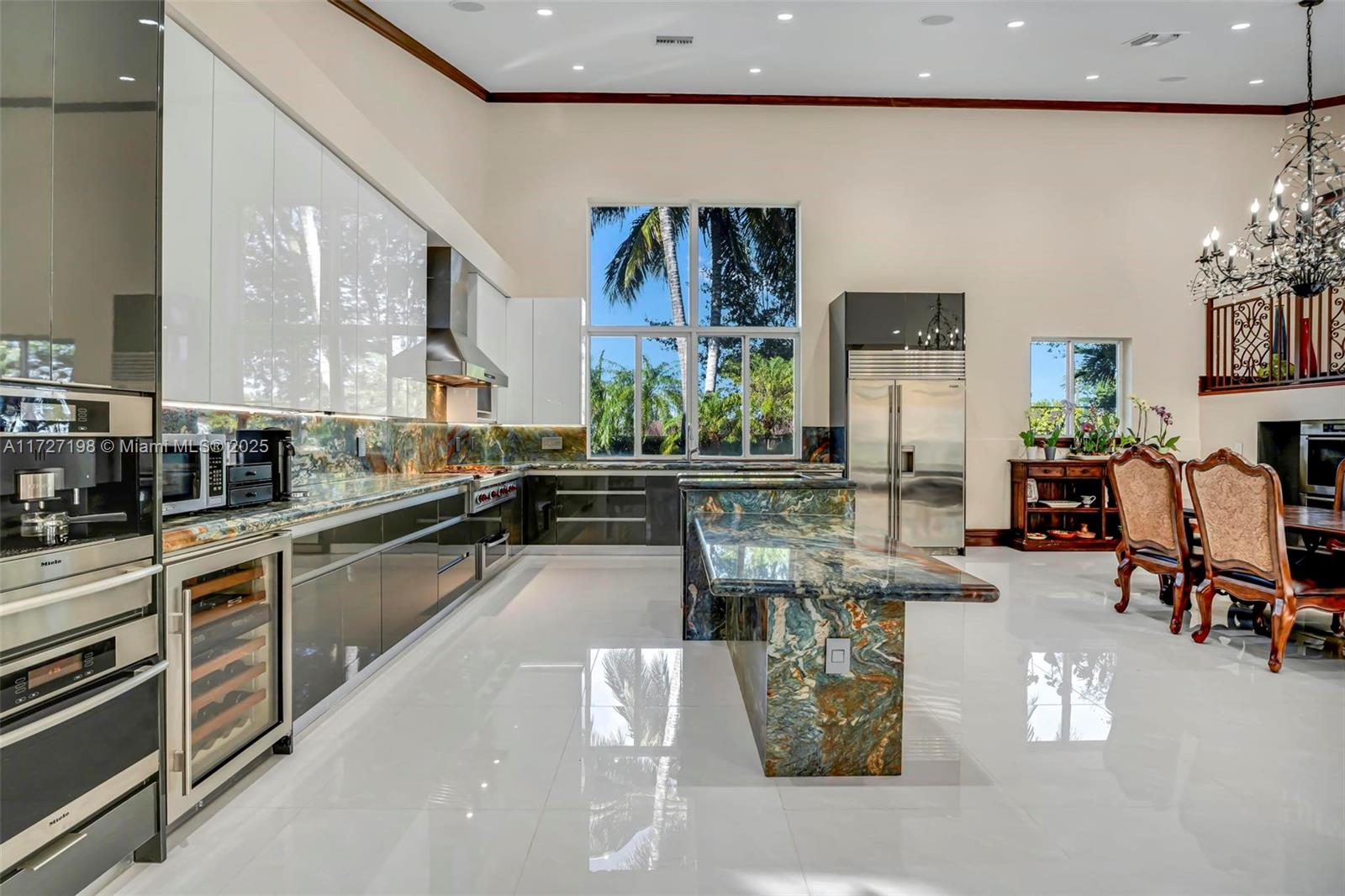Basic Information
- MLS # A11780442
- Type Single Family Residence
- Status Active
- Subdivision/Complex Fla Fruit Lands Co Sub No
- Year Built 1986
- Total Size 54,450 Sq.Ft / 1.25 Acre
- Date Listed 05/03/2025
- Days on Market 9
Stunning 1.25-Acre Cul-de-Sac Lot in Prestigious Parkland This exceptional estate boasts a magnificent triple-split floor plan with soaring vaulted ceilings & skylights, centered around an expansive 1,400 sq ft master suite perched above the garage—your private sanctuary. The main house features three ensuite bedrooms, a cabana bath, and an outdoor shower, perfect for luxury living & entertaining The gourmet kitchen shines with illuminated marble countertops, a complete butler’s pantry Below you'll find integrated storage/laundry rooms Enjoy true Florida resort-style living with a sparkling pool and spa, a brand-new gazebo, and a fully equipped outdoor kitchen and bar. An oversized 3-car garage w/ side driveway for boats or RVs Plenty of room for all the toys! - this one has it all!
Amenities
Exterior Features
- Waterfront Yes
- Parking Spaces 3
- Pool Yes
- View Garden, Pool, Water
- Construction Type Brick, Block
- Waterfront Description Canal Front, Creek
- Parking Description Attached Carport, Attached, Circular Driveway, Garage, Paver Block, Garage Door Opener
- Exterior Features Barbecue, Deck, Security High Impact Doors, Lighting, Outdoor Grill, Outdoor Shower, Porch, Shed
- Roof Description Flat, Tile
- Style Single Family Residence
Interior Features
- Adjusted Sqft 6,419Sq.Ft
- Cooling Description Central Air, Ceiling Fans, Electric
- Equipment Appliances Built In Oven, Dryer, Dishwasher, Electric Range, Freezer, Disposal, Ice Maker, Microwave, Refrigerator, Self Cleaning Oven, Washer
- Floor Description Ceramic Tile, Hardwood, Marble, Wood
- Heating Description Central, Electric
- Interior Features Breakfast Bar, Built In Features, Bedroom On Main Level, Breakfast Area, Convertible Bedroom, Dining Area, Separate Formal Dining Room, Dual Sinks, Eat In Kitchen, First Floor Entry, Fireplace, High Ceilings, Kitchen Island, Pantry, Sitting Area In Primary, Split Bedrooms, Skylights, Separate Shower, Upper Level Primary, Vaulted Ceilings, Bar
- Sqft 6,419 Sq.Ft
Property Features
- Address 5251 NW 80th Ter
- Aprox. Lot Size 54,450
- Architectural Style Contemporary Modern, Detached
- Attached Garage 1
- City Parkland
- Community Features Other, See Remarks
- Construction Materials Brick, Block
- County Broward
- Covered Spaces 9
- Direction Faces East
- Frontage Length 170
- Furnished Info no
- Garage 3
- Listing Terms Cash, Conventional
- Lot Features One To Two Acres
- Occupant Type Owner
- Parking Features Attached Carport, Attached, Circular Driveway, Garage, Paver Block, Garage Door Opener
- Patio And Porch Features Deck, Open, Porch
- Pets Allowed Conditional, Yes
- Pool Features Cleaning System, Heated, In Ground, Outside Bath Access, Pool, Pool Spa Combo
- Possession Closing And Funding, Close Of Escrow
- Postal City Parkland
- Roof Flat, Tile
- Sewer Description Public Sewer
- HOA Fees $0
- Subdivision Complex
- Subdivision Info Fla Fruit Lands Co Sub No
- Tax Amount $38,375
- Tax Legal desc F L A F R U I T L A N D S C O S U B N O21-102 P B11-48-41 T R14 N1/2 O F S W1/4 O F W1/2
- Tax Year 2024
- Terms Considered Cash, Conventional
- Type of Property Single Family Residence
- View Garden, Pool, Water
- Water Source Public
- Window Features Blinds, Sliding, Impact Glass, Skylights
- Year Built Details Resale
- Waterfront Description Canal Front, Creek
5251 NW 80th Ter
Parkland, FL 33067Similar Properties For Sale
-
$4,800,0007 Beds8.5 Baths6,744 Sq.Ft5800 SW 178th Ave, Southwest Ranches, FL 33331
-
$4,795,0006 Beds5 Baths7,442 Sq.Ft9928 NW 133rd St, Hialeah Gardens, FL 33018
-
$4,795,0006 Beds8.5 Baths7,869 Sq.Ft9544 Balenciaga Ct, Delray Beach, FL 33446
-
$4,750,0000 Beds0 Baths7,500 Sq.Ft1000 7th St, Miami Beach, FL 33139
-
$4,750,0000 Beds0 Baths7,868 Sq.Ft1000 7th St, Miami Beach, FL 33139
-
$4,710,0000 Beds0 Baths7,819 Sq.Ft210 NE 68th St #1, Miami, FL 33138
-
$4,695,00010 Beds9 Baths7,219 Sq.Ft2827 S Indian Riv Dr, Fort Pierce, FL 34982
-
$4,690,8000 Beds0 Baths7,845 Sq.Ft221 NE 67th St #2, Miami, FL 33138
-
$4,650,0000 Beds0 Baths7,053 Sq.Ft3566 Rockerman Rd, Miami, FL 33133
-
$4,630,0006 Beds7.5 Baths7,168 Sq.Ft2704 NW 75th St, Boca Raton, FL 33496
The multiple listing information is provided by the Miami Association of Realtors® from a copyrighted compilation of listings. The compilation of listings and each individual listing are ©2023-present Miami Association of Realtors®. All Rights Reserved. The information provided is for consumers' personal, noncommercial use and may not be used for any purpose other than to identify prospective properties consumers may be interested in purchasing. All properties are subject to prior sale or withdrawal. All information provided is deemed reliable but is not guaranteed accurate, and should be independently verified. Listing courtesy of: Brokers, LLC. tel: 954-384-1616
Real Estate IDX Powered by: TREMGROUP





















































