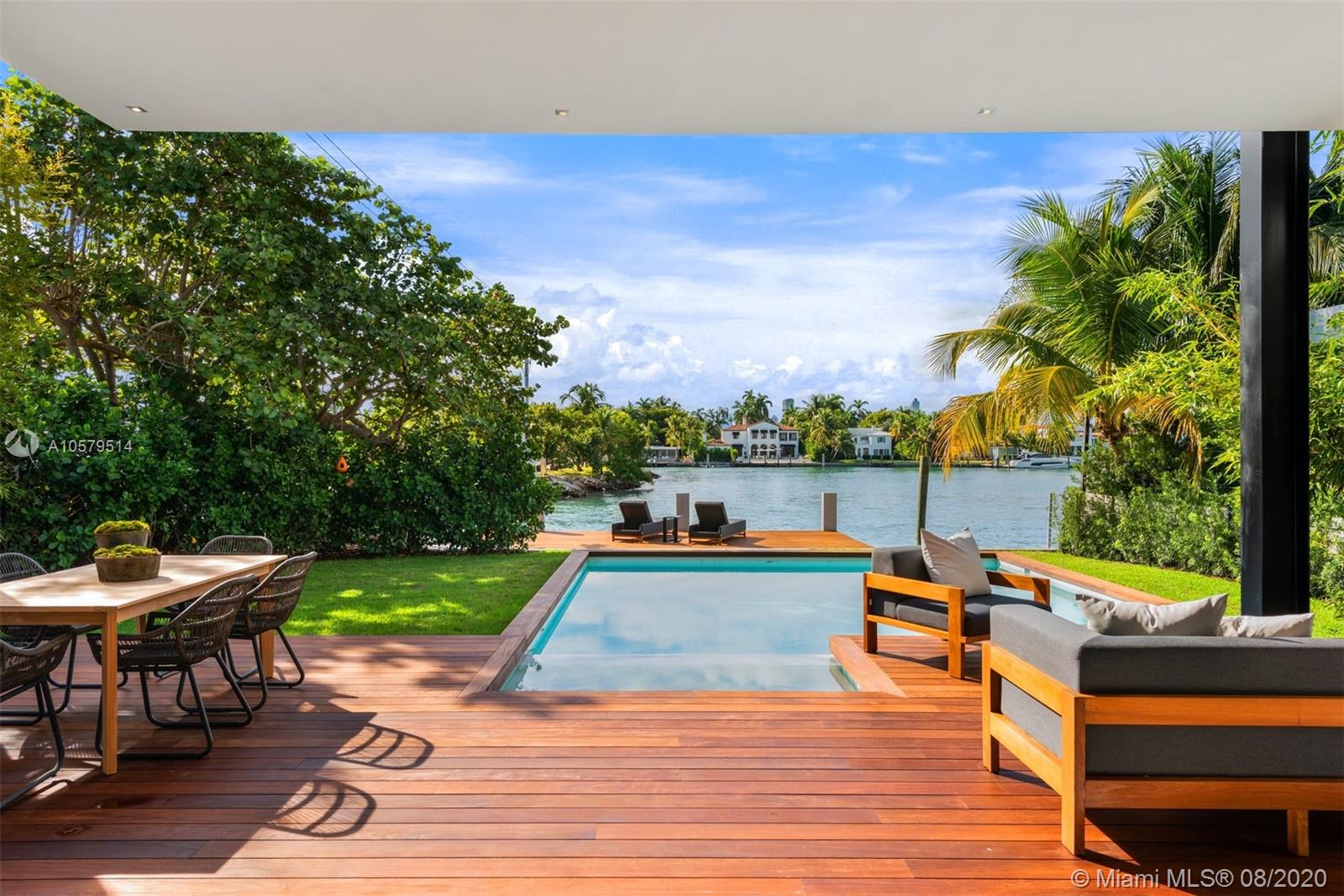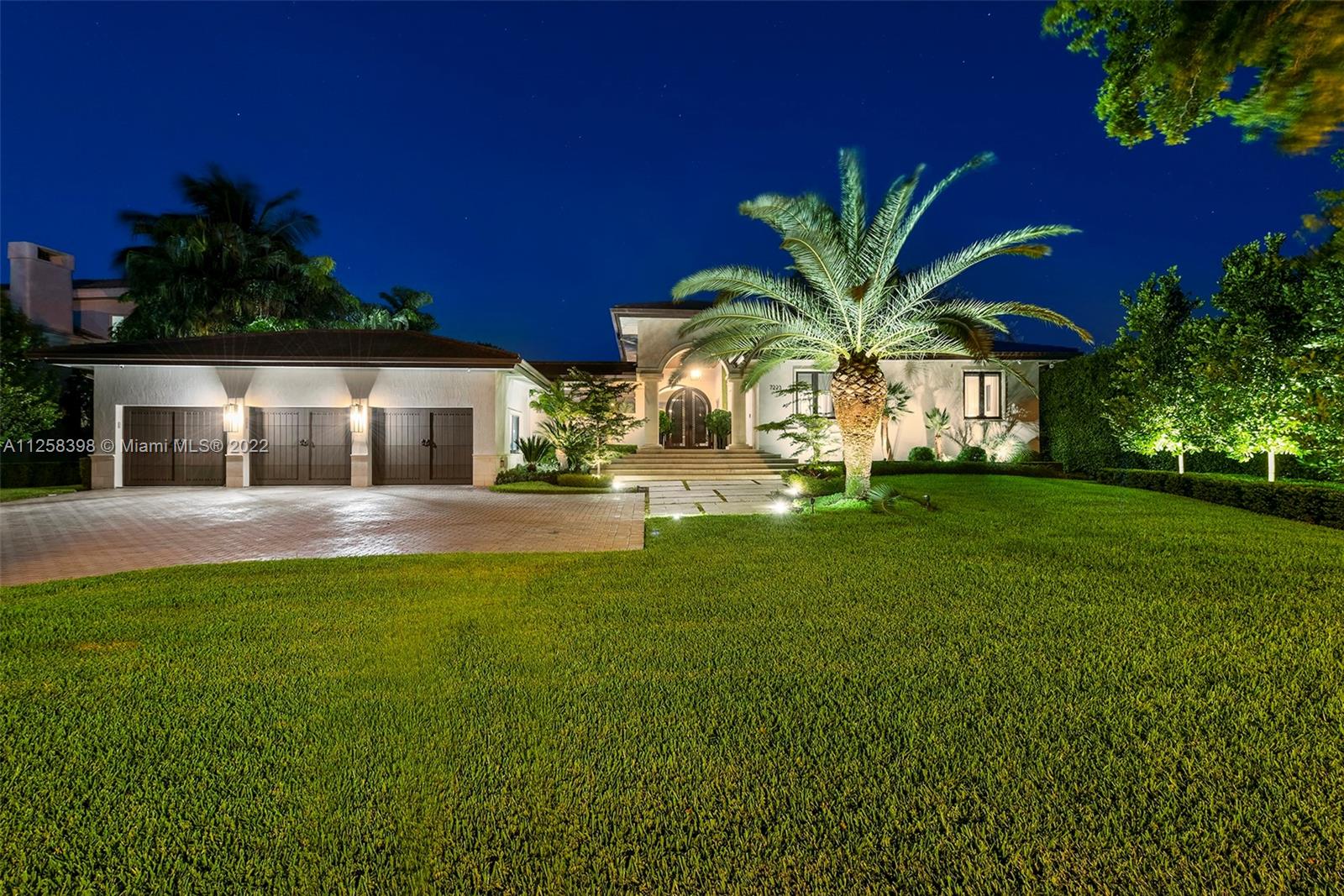Basic Information
- MLS # RX-10885931
- Type Single Family Residence
- Status Closed
- Subdivision/Complex S/D OF 8-46-43
- Year Built 2022
- Total Size 20,108 Sq.Ft / 0.46 Acre
- Date Listed 05/01/2023
- Days on Market 60
Built in 2022, this six-bedroom contemporary residence lives like new. Its open floor plan is ideal for entertaining and the split-bedroom layout affords privacy. Features include a guest house, expansive loggia and large pool in the turf-carpeted back yard. Details include 12-foot-high ceilings, custom cabinetry, handsome wood and tile flooring, and garages with charging stations. Amenities include a metal roof, impact-glass windows and doors, automatic blinds, natural gas accommodation, four air-conditioners, two tankless hot-water heaters, an air-conditioned storage room, full Smart Home technology, Somfy remote screening in the outside loggia, outdoor lighting, an irrigation system, generator-ready with a pad and wiring, and large pool with auto-fill.
Amenities
- Other
Exterior Features
- Waterfront No
- Parking Spaces 3
- Pool Yes
- Construction Type Block
- Parking Description Attached, Circular Driveway, Driveway, Garage, Garage Door Opener
- Exterior Features Fence, Patio
- Style Single Family Residence
Interior Features
- Adjusted Sqft 5,134Sq.Ft
- Cooling Description Central Air
- Equipment Appliances Dryer, Dishwasher, Disposal, Gas Range, Gas Water Heater, Ice Maker, Microwave, Refrigerator, Washer
- Floor Description Ceramic Tile, Wood
- Heating Description Central, Electric
- Interior Features Wet Bar, Built In Features, Breakfast Area, Closet Cabinetry, Dining Area, Separate Formal Dining Room, Dual Sinks, Entrance Foyer, French Doors Atrium Doors, Fireplace, High Ceilings, Kitchen Dining Combo, Pantry, Split Bedrooms, Vaulted Ceilings, Walk In Closets
- Sqft 5,134 Sq.Ft
Property Features
- Address 501 NW 9th Street
- Aprox. Lot Size 20,108
- Construction Materials Block
- Furnished Info no
- Listing Terms Cash, Conventional
- HOA Fees $0
- Subdivision Complex S/D OF 8-46-43
- Subdivision Info S/D OF 8-46-43
- Tax Amount $16,091
- Tax Legal desc S/D OF 8-46-43 S 174.85 FT OF E 115 FT OF W 1/2 OF SE 1/4 & TRGLR PAR IN OR1400P481 OF TR 2
- Tax Year 2022
- Terms Considered Cash, Conventional
- Type of Property Single Family Residence
501 NW 9th Street
Delray Beach, FL 33444Similar Properties For Sale
-
$7,200,0005 Beds5.5 Baths5,642 Sq.Ft1352 Seminole Dr, Fort Lauderdale, FL 33304
-
$7,200,0005 Beds5.5 Baths5,720 Sq.Ft1265 Seminole Dr, Fort Lauderdale, FL 33304
-
$7,200,0004 Beds3 Baths5,383 Sq.Ft971 Hillsboro Mile, Hillsboro Beach, FL 33062
-
$7,200,0006 Beds6.5 Baths5,244 Sq.Ft430 W Dilido Dr, Miami Beach, FL 33139
-
$7,200,0007 Beds6.5 Baths6,150 Sq.Ft42 Nurmi Dr, Fort Lauderdale, FL 33301
-
$7,150,0005 Beds6.5 Baths6,140 Sq.Ft2391 Areca Palm Road, Boca Raton, FL 33432
-
$7,150,0005 Beds5.5 Baths5,302 Sq.Ft7223 Monaco St, Coral Gables, FL 33143
-
$7,100,0005 Beds5.5 Baths5,324 Sq.Ft1304 Seminole Dr, Fort Lauderdale, FL 33304
-
$7,100,0005 Beds6.5 Baths6,296 Sq.Ft19010 Loxahatchee River Road, Jupiter, FL 33458
-
$7,100,0005 Beds6.5 Baths6,191 Sq.Ft2160 E Silver Palm Road, Boca Raton, FL 33432
The multiple listing information is provided by the Miami Association of Realtors® from a copyrighted compilation of listings. The compilation of listings and each individual listing are ©2023-present Miami Association of Realtors®. All Rights Reserved. The information provided is for consumers' personal, noncommercial use and may not be used for any purpose other than to identify prospective properties consumers may be interested in purchasing. All properties are subject to prior sale or withdrawal. All information provided is deemed reliable but is not guaranteed accurate, and should be independently verified. Listing courtesy of: Premier Estate Properties, Inc. tel: (561) 278-8188
Real Estate IDX Powered by: TREMGROUP












