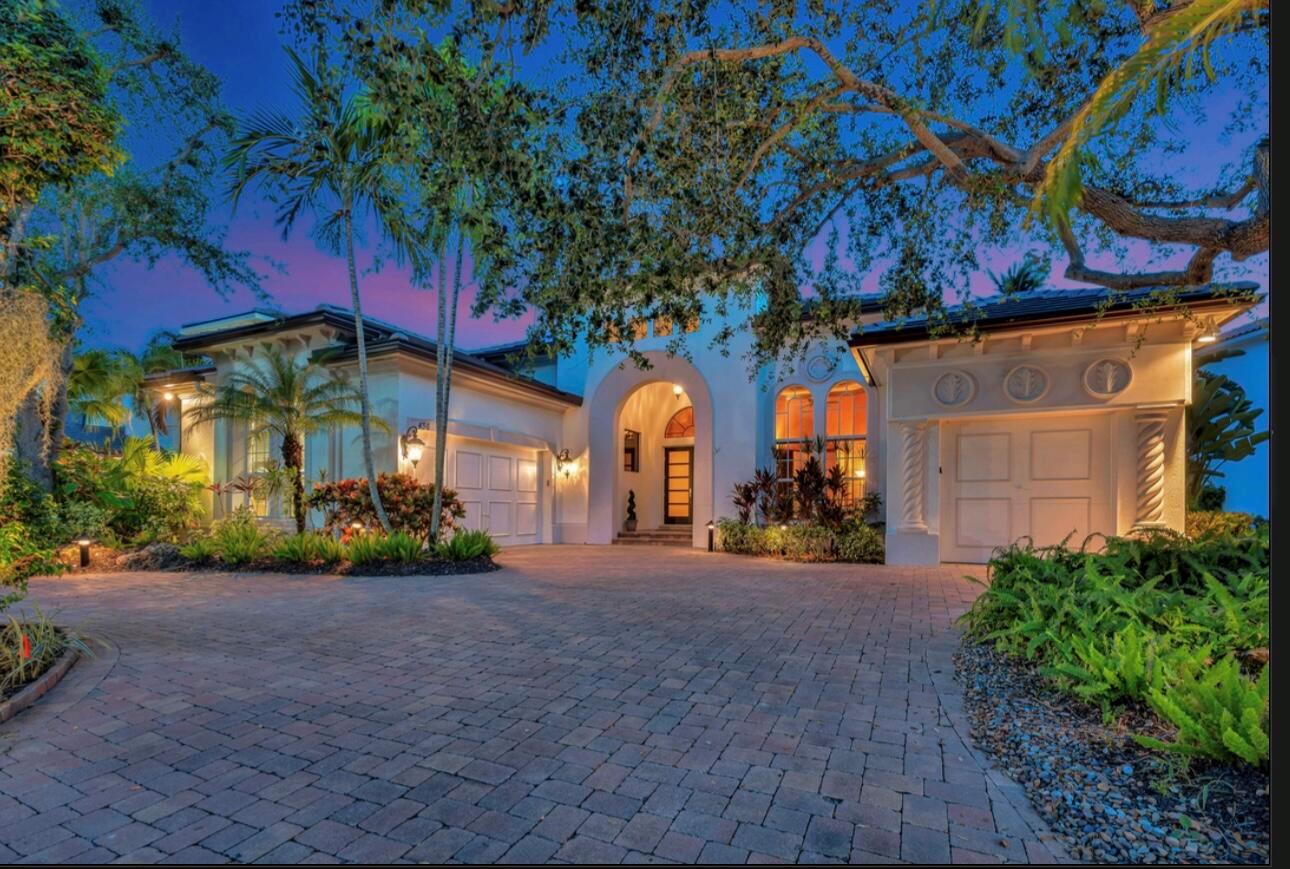Basic Information
- MLS # RX-11026235
- Type Single Family Residence
- Status Closed
- Subdivision/Complex FRENCHMANS RESERVE PCD D
- Year Built 2003
- Total Sqft 12,101
- Date Listed 10/03/2024
- Days on Market 74
This seldom available largest ranch Mallorca model is truly a rare find. This meticulously maintained 4 bedroom + den, 5 full & 1 half bath residence is situated on large lot w/ unique southern exposure & extraordinary lake views. Providing 4,129 AC SF of fine living & signature finishes throughout. Interior highlights include an impressive foyer that opens to a sizeable living room adjacent to the formal dining room that features a barrel vaulted ceiling & an arched window with a lovely garden view. The thoughtfully planned newly painted interior offers a private den w/ custom built in's, a new well equipped gourmet kitchen adjoined by a convenient & cozy breakfast area that seamlessly flows into the considerable radiant naturally lit family room (SEE SUPPLEMENTAL REMARKS FOR MORE).....
Amenities
- Clubhouse
- Golf Course
- Library
- Management
- Pool
- Putting Greens
- Spa Hot Tub
- Tennis Courts
- Trails
Exterior Features
- Waterfront Yes
- Parking Spaces 3
- Pool Yes
- Construction Type Block
- Waterfront Description Lake Front
- Parking Description Attached, Circular Driveway, Driveway, Garage, Two Or More Spaces, Garage Door Opener
- Exterior Features Patio
- Style Single Family Residence
Interior Features
- Adjusted Sqft 4,129Sq.Ft
- Cooling Description Central Air, Ceiling Fans, Zoned
- Equipment Appliances Built In Oven, Dryer, Dishwasher, Electric Range, Disposal, Gas Water Heater, Ice Maker, Microwave, Refrigerator, Washer
- Floor Description Carpet, Marble, Wood
- Heating Description Central, Zoned
- Interior Features Wet Bar, Bidet, Built In Features, Breakfast Area, Dining Area, Separate Formal Dining Room, Dual Sinks, French Doors Atrium Doors, Garden Tub Roman Tub, High Ceilings, Jetted Tub, Split Bedrooms, Separate Shower, Bar, Walk In Closets, Central Vacuum
- Sqft 4,129 Sq.Ft
Property Features
- Address 436 Savoie Dr
- Aprox. Lot Size 12,101
- Association Fee Frequency Monthly
- Construction Materials Block
- Furnished Info no
- Listing Terms Cash, Conventional
- HOA Fees $1,040
- Subdivision Complex FRENCHMANS RESERVE PCD D
- Subdivision Info FRENCHMANS RESERVE PCD D
- Tax Amount $16,755
- Tax Legal desc FRENCHMANS RESERVE PCD PL D LT 62
- Tax Year 2024
- Terms Considered Cash, Conventional
- Type of Property Single Family Residence
- Waterfront Description Lake Front
436 Savoie Dr
Palm Beach Gardens, FL 33410Similar Properties For Sale
-
$4,429,0006 Beds4 Baths4,924 Sq.Ft9335 SW 144th St, Miami, FL 33176
-
$4,400,0006 Beds6.5 Baths5,090 Sq.Ft280 Cranwood Dr, Key Biscayne, FL 33149
-
$4,400,0005 Beds5 Baths4,340 Sq.Ft3737 El Prado Blvd, Coconut Grove, FL 33133
-
$4,400,0007 Beds4.5 Baths4,787 Sq.Ft1055 N Stillwater Dr, Miami Beach, FL 33141
-
$4,400,0004 Beds4 Baths4,169 Sq.Ft5367 Center Street, Jupiter, FL 33458
-
$4,400,0005 Beds4.5 Baths4,631 Sq.Ft900 Brickell Key Blvd #403, Miami, FL 33131
-
$4,400,0005 Beds5.5 Baths4,782 Sq.Ft2795 Lake Dr, Singer Island, FL 33404
-
$4,400,0004 Beds4.5 Baths4,360 Sq.Ft17121 Collins Ave #210504, Sunny Isles Beach, FL 33160
-
$4,400,0005 Beds5 Baths4,589 Sq.Ft7010 SW 71st Ct, Miami, FL 33143
-
$4,400,0005 Beds6 Baths4,163 Sq.Ft3394 Degas Dr, Palm Beach Gardens, FL 33410
The multiple listing information is provided by the Miami Association of Realtors® from a copyrighted compilation of listings. The compilation of listings and each individual listing are ©2023-present Miami Association of Realtors®. All Rights Reserved. The information provided is for consumers' personal, noncommercial use and may not be used for any purpose other than to identify prospective properties consumers may be interested in purchasing. All properties are subject to prior sale or withdrawal. All information provided is deemed reliable but is not guaranteed accurate, and should be independently verified. Listing courtesy of: Illustrated Properties (Abacoa). tel: (561) 622-5006
Real Estate IDX Powered by: TREMGROUP












