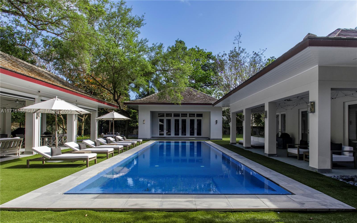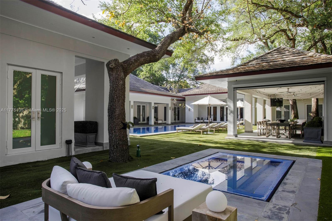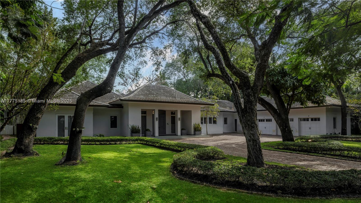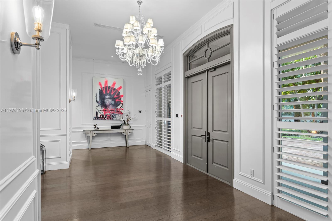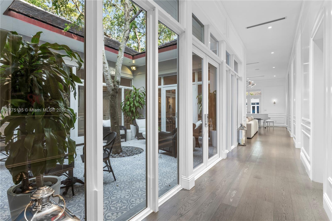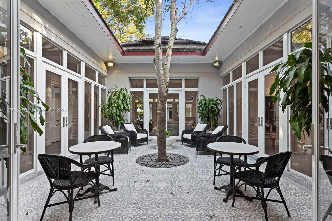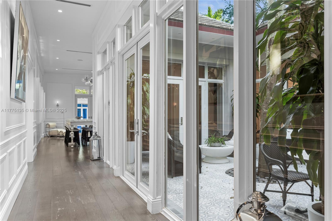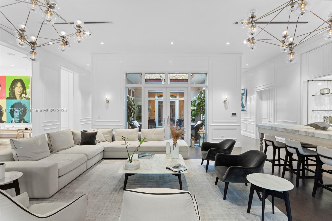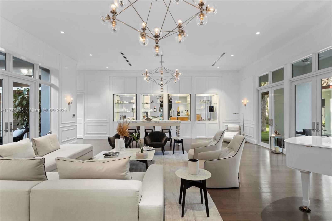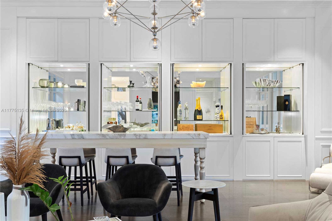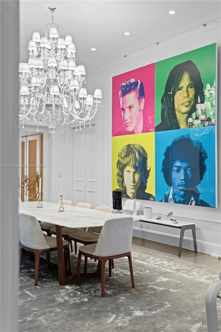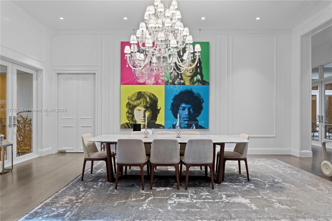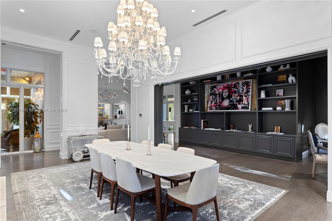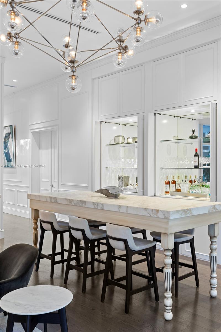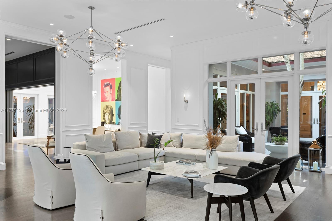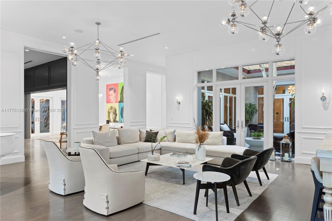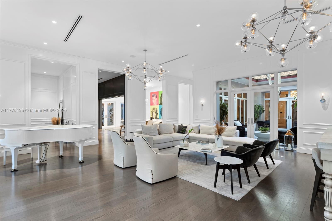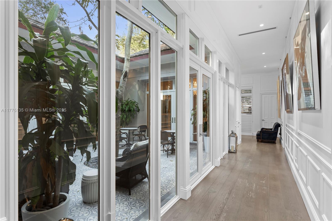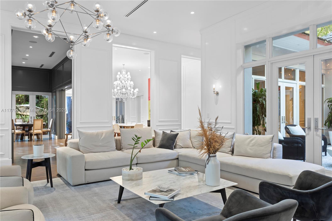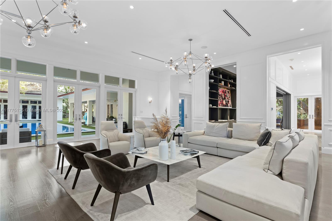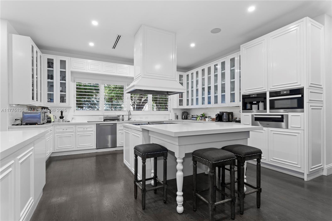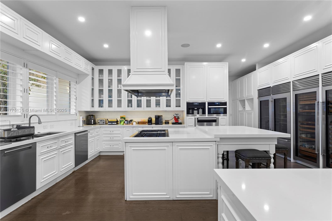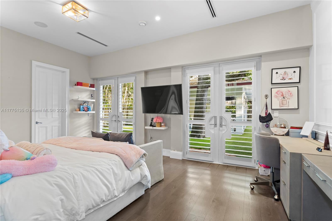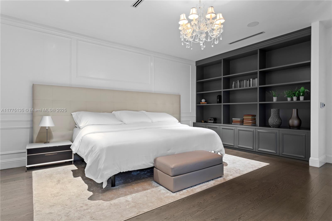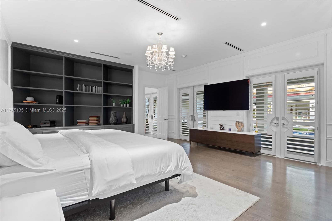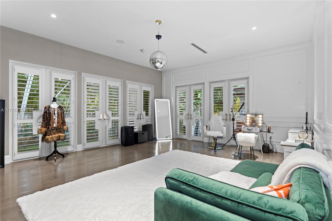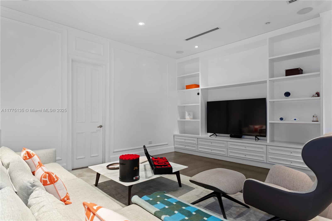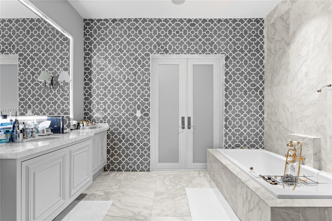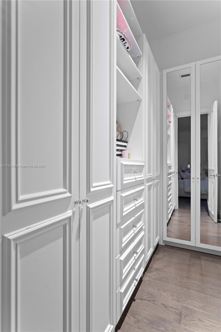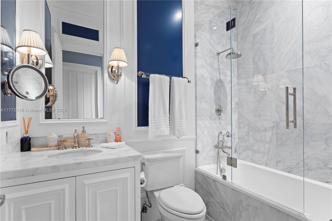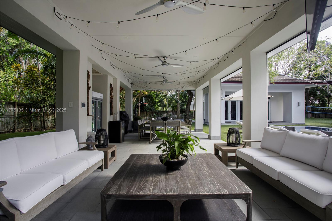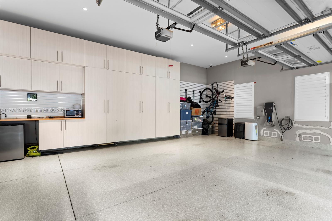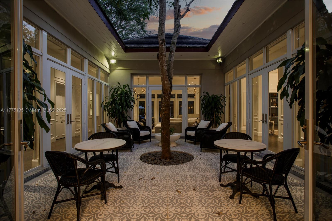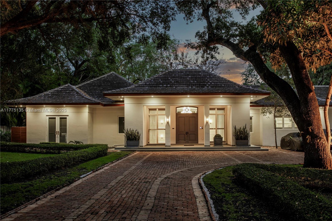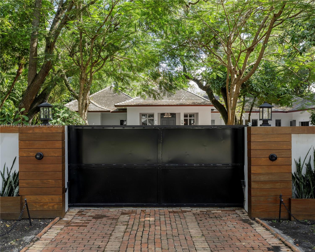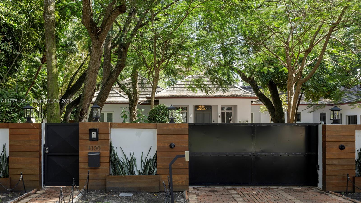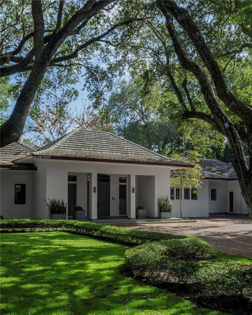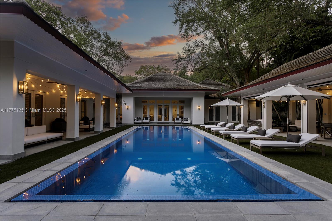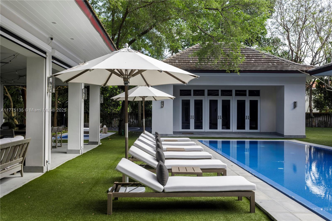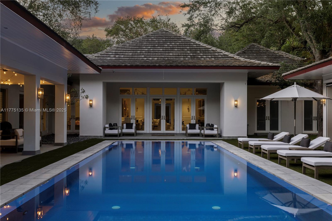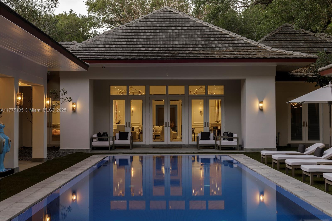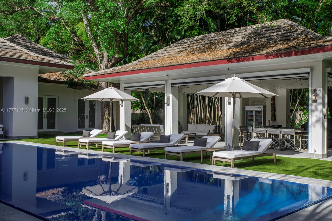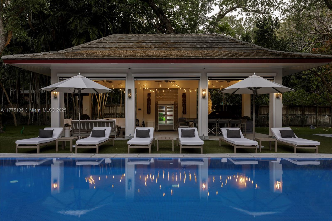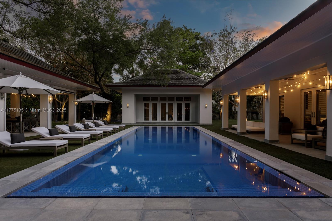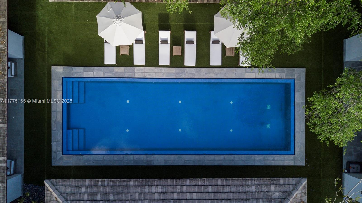Basic Information
- MLS # A11775135
- Type Single Family Residence
- Status Active
- Subdivision/Complex Cleveland Park
- Year Built 2016
- Total Size 47,705 Sq.Ft / 1.10 Acre
- Date Listed 04/11/2025
- Days on Market 98
Thoughtfully designed one-story estate spanning 9,323 SF of refined interior living space, gracefully set on 1.1 acres in the prestigious enclave of South Coconut Grove. Residence blends elegance with cutting-edge technology, including a Smart Home Automation System, whole-home generator, custom lighting, wood flooring, and a comprehensive security system. Boasting soaring 12' ceilings, dual primary suites complete with a private living room and office. Living and entertaining areas include a formal dining room, great room, and stunning Poliform chef’s kitchen with gas cooking, Miele, Wolf & Sub-Zero appliances. The outdoor oasis offers an infinity-edge pool, Jacuzzi, volleyball court, covered dining terrace, a separate guest house currently used as a gym, and a 4-car garage.
Amenities
Exterior Features
- Waterfront No
- Parking Spaces 4
- Pool Yes
- View Garden, Pool
- Construction Type Block
- Parking Description Attached, Covered, Driveway, Electric Vehicle Charging Stations, Garage, Garage Door Opener
- Exterior Features Barbecue, Lighting, Patio, Security High Impact Doors
- Roof Description Flat, Tile
- Style Single Family Residence
Interior Features
- Adjusted Sqft 8,921Sq.Ft
- Cooling Description Central Air, Ceiling Fans, Electric
- Equipment Appliances Built In Oven, Dryer, Dishwasher, Electric Water Heater, Disposal, Gas Range, Microwave, Refrigerator, Washer
- Floor Description Hardwood, Marble, Wood
- Heating Description Central, Electric
- Interior Features Bedroom On Main Level, Breakfast Area, Closet Cabinetry, Dining Area, Separate Formal Dining Room, Entrance Foyer, Eat In Kitchen, High Ceilings, Jetted Tub, Kitchen Island, Main Level Primary, Pantry, Sitting Area In Primary, Separate Shower, Walk In Closets
- Sqft 8,921 Sq.Ft
Property Features
- Address 4100 Kiaora St
- Aprox. Lot Size 47,705
- Architectural Style Detached, Ranch, One Story
- Attached Garage 1
- City Miami
- Construction Materials Block
- County Miami- Dade
- Covered Spaces 4
- Direction Faces North
- Furnished Info yes
- Garage 4
- Listing Terms Cash, Conventional
- Lot Features One To Two Acres
- Occupant Type Owner
- Parking Features Attached, Covered, Driveway, Electric Vehicle Charging Stations, Garage, Garage Door Opener
- Patio And Porch Features Patio
- Pets Allowed No Pet Restrictions, Yes
- Pool Features Concrete, In Ground, Pool Equipment, Pool
- Possession Close Of Escrow
- Postal City Miami
- Public Survey Township 1
- Roof Flat, Tile
- Sewer Description Septic Tank
- Stories 1
- HOA Fees $0
- Subdivision Complex
- Subdivision Info Cleveland Park
- Tax Amount $194,968
- Tax Legal desc C L E V E L A N D P A R K P B41-37 L O T13 L O T S I Z E155.900 X306 O R16751-229504951 C O C25339-08730120071
- Tax Year 2024
- Terms Considered Cash, Conventional
- Type of Property Single Family Residence
- View Garden, Pool
- Water Source Public
- Window Features Plantation Shutters, Impact Glass
- Year Built Details Resale
4100 Kiaora St
Miami, FL 33133Similar Properties For Sale
-
$18,990,0008 Beds8 Baths9,562 Sq.Ft4600 Granada Blvd, Coral Gables, FL 33146
-
$17,990,0006 Beds6.5 Baths9,935 Sq.Ft5900 SW 129th Ter, Pinecrest, FL 33156
-
$17,750,0006 Beds7.5 Baths9,192 Sq.Ft311 E Key Palm Rd, Boca Raton, FL 33432
-
$17,500,0008 Beds9.5 Baths9,150 Sq.Ft, Ibiza, FL 0
-
$17,399,0005 Beds7.5 Baths9,653 Sq.Ft1203 Spanish Riv Rd, Boca Raton, FL 33432
-
$16,700,0007 Beds8 Baths9,909 Sq.Ft4780 SW 86th Ter, Miami, FL 33143
-
$16,500,0007 Beds7.5 Baths10,326 Sq.Ft6460 SW 94th St, Pinecrest, FL 33156
-
$16,500,0006 Beds8.5 Baths9,968 Sq.Ft2415 Castilla Isle, Fort Lauderdale, FL 33301
-
$16,250,0006 Beds6.5 Baths9,450 Sq.Ft361 Mizner Lk Estates Dr, Boca Raton, FL 33432
-
$15,963,0006 Beds6 Baths9,795 Sq.Ft00 Sierra Blanca, La Concha,
The multiple listing information is provided by the Miami Association of Realtors® from a copyrighted compilation of listings. The compilation of listings and each individual listing are ©2023-present Miami Association of Realtors®. All Rights Reserved. The information provided is for consumers' personal, noncommercial use and may not be used for any purpose other than to identify prospective properties consumers may be interested in purchasing. All properties are subject to prior sale or withdrawal. All information provided is deemed reliable but is not guaranteed accurate, and should be independently verified. Listing courtesy of: Fortune International Realty. tel: 305-400-6393
Real Estate IDX Powered by: TREMGROUP



