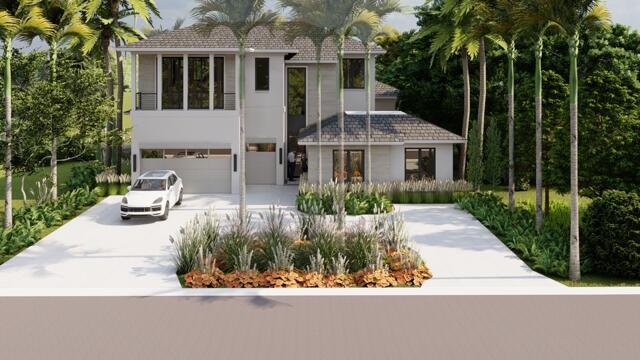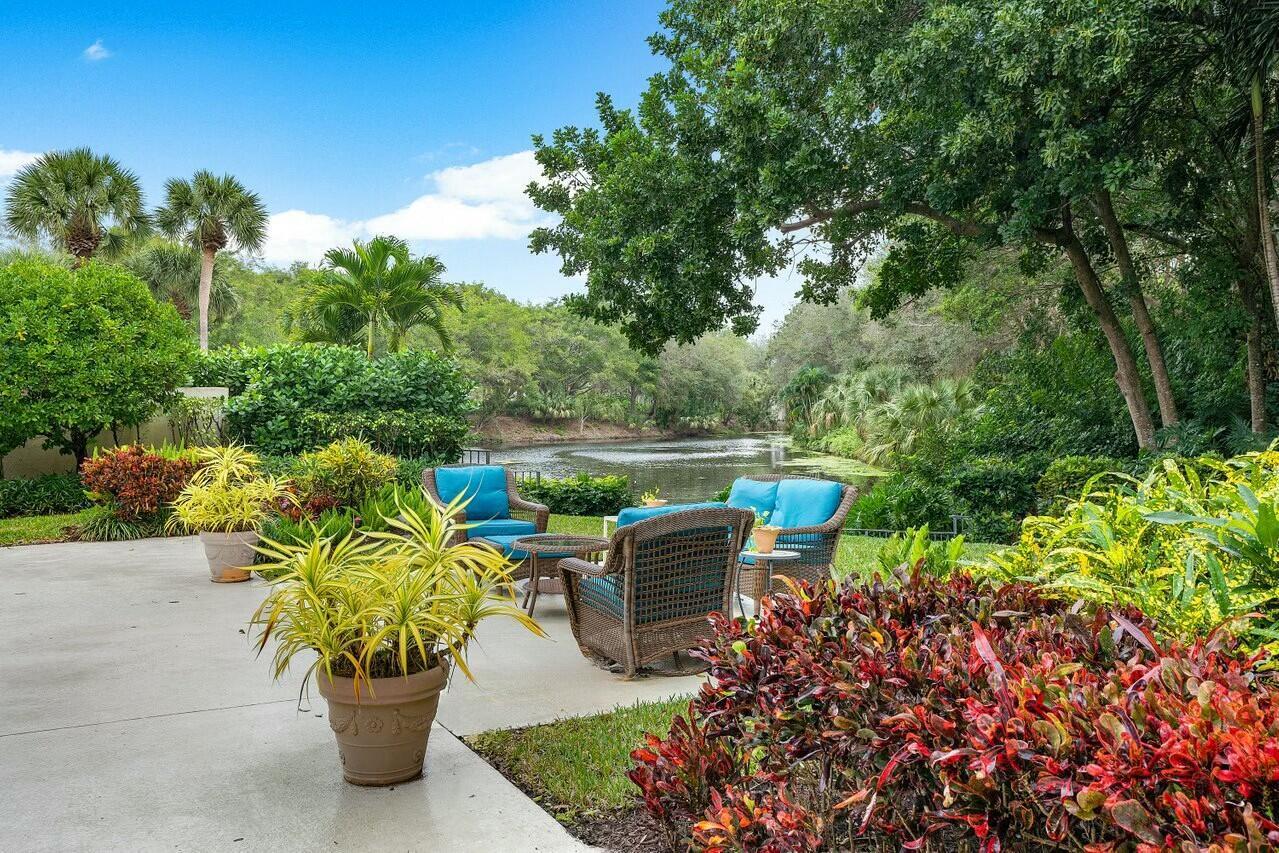Basic Information
- MLS # RX-11084892
- Type Single Family Residence
- Status Active
- Subdivision/Complex Frenchmans Creek
- Year Built 1990
- Total Sqft 10,501
- Date Listed 04/25/2025
- Days on Market 13
Stunning transitional home on a truly special lot in Frenchman's Creek. This completely transformed residence offers the ultimate privacy, tranquility for luxury living. This house was taken down to the studs and completely rebuilt to the highest of 2025 standards. EVERYTHING is brand new. Spanning over 4,600 square feet of living space, this home features 5 oversized bedroom suites, 5 1/2 bathrooms, plus generous living areas. The state-of-the-art Downsview Kitchen showcases a full suite of top of the line appliances by Subzero and Wolf. The stately first floor primary suite features oversized his and her bathrooms and custom closets offering the ultimate in comfort and opulence. There is one additional en-suite guest bedroom on the main level and 3 en-suite guest rooms
Amenities
- Clubhouse
- Golf Course
- Pickleball
- Private Membership
- Sauna
- Spa Hot Tub
- Tennis Courts
Exterior Features
- Waterfront No
- Parking Spaces 3
- Pool Yes
- View Garden, Lake, Pool
- Construction Type Block, Other
- Waterfront Description Lake Front
- Parking Description Attached, Circular Driveway, Covered, Driveway, Garage, Golf Cart Garage, Two Or More Spaces, Garage Door Opener
- Exterior Features Fence, Patio
- Roof Description Concrete, Slate
- Style Single Family Residence
Interior Features
- Adjusted Sqft 4,666Sq.Ft
- Cooling Description Central Air, Ceiling Fans, Electric
- Equipment Appliances Cooktop, Dryer, Dishwasher, Electric Range, Disposal, Microwave, Refrigerator, Washer
- Floor Description Carpet, Hardwood, Other, Tile, Wood
- Heating Description Central, Electric
- Interior Features Wet Bar, Built In Features, Breakfast Area, Closet Cabinetry, Dining Area, Separate Formal Dining Room, Entrance Foyer, French Doors Atrium Doors, Split Bedrooms, Separate Shower, Vaulted Ceilings, Bar, Walk In Closets
- Sqft 4,666 Sq.Ft
Property Features
- Address 3682 Toulouse Dr
- Aprox. Lot Size 10,501
- Association Fee Frequency Monthly
- Attached Garage 1
- City Palm Beach Gardens
- Community Features Beach, Club Membership Available, Clubhouse, Golf, Golf Course Community, Gated, Pickleball, Sauna, Tennis Courts
- Construction Materials Block, Other
- County Palm Beach
- Covered Spaces 3
- Furnished Info no
- Garage 3
- Listing Terms Cash, Conventional
- Lot Features Sprinklers Automatic, Less Than Quarter Acre
- Parking Features Attached, Circular Driveway, Covered, Driveway, Garage, Golf Cart Garage, Two Or More Spaces, Garage Door Opener
- Patio And Porch Features Patio
- Pool Features Heated, Pool
- Possession Close Of Escrow
- Postal City Palm Beach Gardens
- Roof Concrete, Slate
- Sewer Description Public Sewer
- HOA Fees $2,354
- Subdivision Complex Frenchmans Creek
- Subdivision Info Frenchmans Creek
- Tax Amount $26,387
- Tax Legal desc F R E N C H M A N S C R E E K P A R E-5 L T36
- Tax Year 2024
- Terms Considered Cash, Conventional
- Type of Property Single Family Residence
- View Garden, Lake, Pool
- Water Source Public
- Window Features Impact Glass
- Year Built Details Resale
- Waterfront Description Lake Front
3682 Toulouse Dr
Palm Beach Gardens, FL 33410Similar Properties For Sale
-
$7,495,0004 Beds4.5 Baths5,074 Sq.Ft12450 SE Crystal Cv Pl #13, Jupiter, FL 33469
-
$7,495,0004 Beds4.5 Baths5,074 Sq.Ft12450 SE Crystal Cv Pl #11, Jupiter, FL 33469
-
$7,495,0005 Beds5.5 Baths5,396 Sq.Ft170 Isla Dorada Blvd, Coral Gables, FL 33143
-
$7,475,0004 Beds4.5 Baths4,926 Sq.Ft220 SE Mizner Blvd #501, Boca Raton, FL 33432
-
$7,475,0004 Beds5.5 Baths5,753 Sq.Ft3678 Touch Of Class Ct, Wellington, FL 33414
-
$7,400,0003 Beds3 Baths4,742 Sq.Ft14390 Palm Bch Pt Blvd, Wellington, FL 33414
-
$7,400,0003 Beds3.5 Baths5,010 Sq.Ft250 Bears Clb Dr #C1, Jupiter, FL 33477
-
$7,400,0004 Beds5.5 Baths5,492 Sq.Ft8120 S Ocean Dr, Jensen Beach, FL 34957
-
$7,395,0004 Beds4.5 Baths5,296 Sq.Ft3026 Flamingo Dr, Miami Beach, FL 33140
-
$7,359,9905 Beds6.5 Baths5,481 Sq.Ft19599 SE Turnbridge Dr #Monticello 78, Jupiter, FL 33458
The multiple listing information is provided by the Miami Association of Realtors® from a copyrighted compilation of listings. The compilation of listings and each individual listing are ©2023-present Miami Association of Realtors®. All Rights Reserved. The information provided is for consumers' personal, noncommercial use and may not be used for any purpose other than to identify prospective properties consumers may be interested in purchasing. All properties are subject to prior sale or withdrawal. All information provided is deemed reliable but is not guaranteed accurate, and should be independently verified. Listing courtesy of: Leibowitz Realty Group, LLC./PBG. tel: (561) 627-5100
Real Estate IDX Powered by: TREMGROUP















