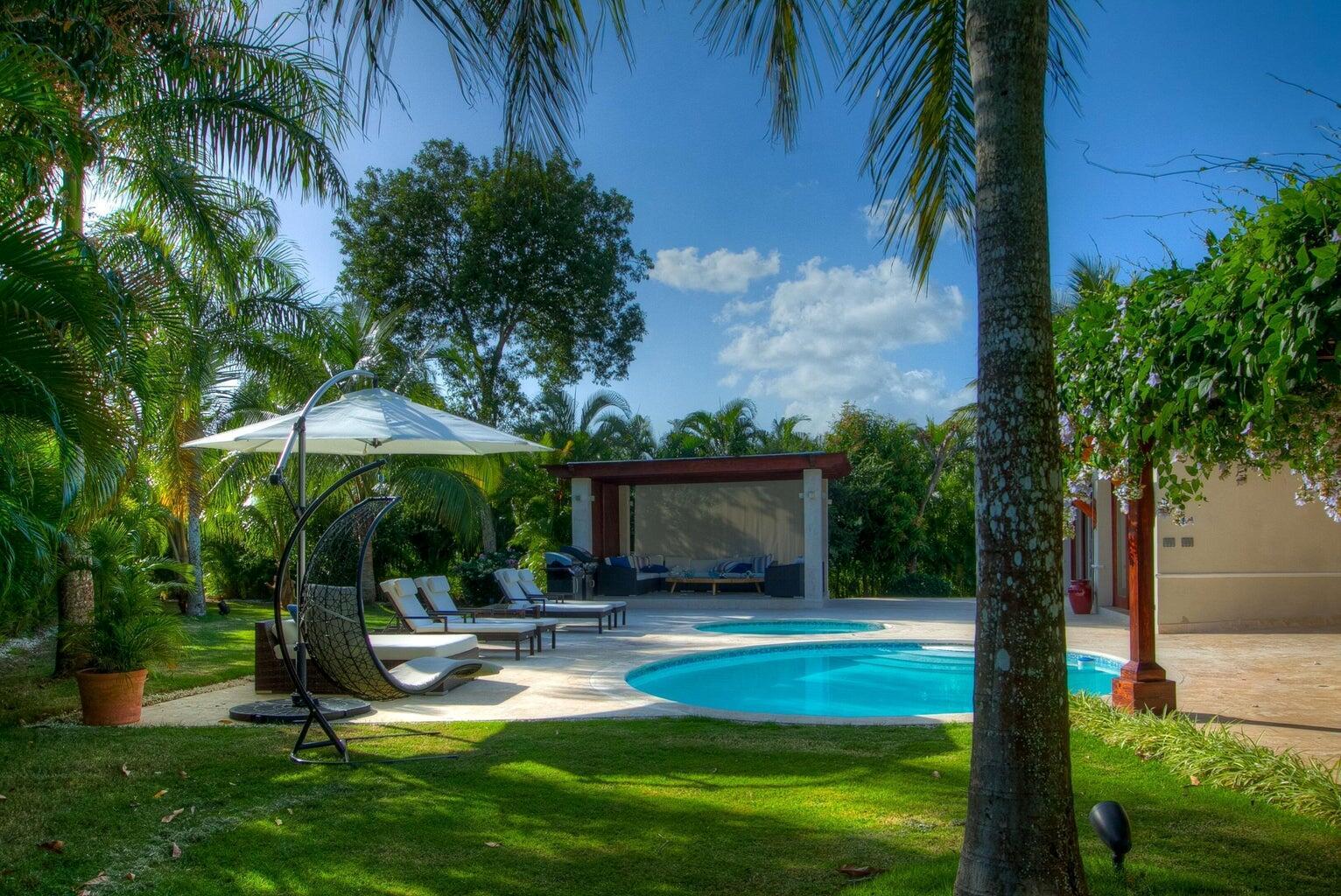Basic Information
- MLS # RX-11068318
- Type Single Family Residence
- Status Active
- Subdivision/Complex Versailles
- Year Built 2003
- Total Sqft 12,413
- Date Listed 03/05/2025
- Days on Market 71
Magnificent former builder's model in Wellington's upscale Versailles sits on a breathtaking lakefront lot with an infinity-edge heated saltwater pool and spa ,travertine tile patio, outdoor kitchen and mango trees. Offering 5 bedrooms 6 1/2 baths and a 3 car garage, this Marseilles model also includes an executive office/library a theater and a spacious loft. Dramatic soaring 23 foot coffered ceilings and the French inspired architectural designs, stately columns, beautified walls, saturnia marble floors, multiple inlaid mosaic insets and diverse custom ceilings, accentuate the uniqueness of this estate home. In 2024,the roof was replaced, complete water filtration system was installed as was LVP flooring in the bedrooms and loft. In 2023 impact doors were installed and a whole house
Amenities
- Basketball Court
- Billiard Room
- Business Center
- Clubhouse
- Library
- Management
- Pool
- Tennis Courts
- Trails
Exterior Features
- Waterfront Yes
- Parking Spaces 3
- Pool Yes
- View Lake, Pool
- Construction Type Block
- Waterfront Description Lake Front
- Parking Description Attached, Driveway, Garage, Garage Door Opener
- Exterior Features Balcony, Fence, Outdoor Grill, Patio
- Roof Description Concrete
- Style Single Family Residence
Interior Features
- Adjusted Sqft 6,307Sq.Ft
- Cooling Description Central Air, Ceiling Fans, Electric
- Equipment Appliances Built In Oven, Dryer, Dishwasher, Electric Water Heater, Gas Range, Ice Maker, Microwave, Refrigerator, Water Softener Owned, Washer
- Floor Description Marble, Vinyl
- Heating Description Central, Electric
- Interior Features Wet Bar, Breakfast Bar, Bidet, Built In Features, Breakfast Area, Closet Cabinetry, Dining Area, Separate Formal Dining Room, Dual Sinks, Entrance Foyer, Eat In Kitchen, French Doors Atrium Doors, Fireplace, Garden Tub Roman Tub, High Ceilings, Custom Mirrors, Pantry, Split Bedrooms, Separate Shower, Walk In Closets, Loft
- Sqft 6,307 Sq.Ft
Property Features
- Address 3597 Royalle Ter
- Aprox. Lot Size 12,413
- Association Fee Frequency Monthly
- Attached Garage 1
- City Wellington
- Community Features Clubhouse, Game Room, Gated, Internet Access, Park, Property Manager On Site, Pool, Street Lights, Sidewalks, Tennis Courts
- Construction Materials Block
- County Palm Beach
- Covered Spaces 3
- Frontage Length 90
- Furnished Info yes
- Garage 3
- Listing Terms Cash, Conventional
- Lot Features Sprinklers Automatic
- Parking Features Attached, Driveway, Garage, Garage Door Opener
- Patio And Porch Features Balcony, Open, Patio
- Pets Allowed Yes
- Pool Features Free Form, Gunite, Heated, Other, Pool, Association, Community
- Possession Closing And Funding, Close Of Escrow
- Postal City Wellington
- Roof Concrete
- Sewer Description Public Sewer
- HOA Fees $525
- Subdivision Complex Versailles
- Subdivision Info Versailles
- Tax Amount $22,541
- Tax Legal desc V E R S A I L L E S P U D L T254
- Tax Year 2024
- Terms Considered Cash, Conventional
- Type of Property Single Family Residence
- View Lake, Pool
- Water Source Public
- Window Features Blinds, Drapes
- Year Built Details Resale
- Waterfront Description Lake Front
3597 Royalle Ter
Wellington, FL 33449Similar Properties For Sale
-
$2,487,0006 Beds9 Baths6,548 Sq.Ft1860 Merion Ln, Coral Springs, FL 33071
-
$2,425,0003 Beds2 Baths7,500 Sq.Ft1443 Lenox Ave, Miami Beach, FL 33139
-
$2,400,0005 Beds5.5 Baths6,565 Sq.Ft33 Las Canas I,
-
$2,400,0000 Beds0 Baths7,150 Sq.Ft400 NW 33rd St, Miami, FL 33127
-
$2,400,0000 Beds0 Baths7,500 Sq.Ft1560 SW 5th St, Miami, FL 33135
-
$2,400,0005 Beds5.5 Baths6,565 Sq.Ft33 Las Canas,
-
$2,400,0005 Beds4.5 Baths7,650 Sq.Ft2285 SW 17th Ter, Miami, FL 33145
-
$2,400,0006 Beds4.5 Baths7,000 Sq.Ft2507 S Indian Riv Dr, Fort Pierce, FL 34950
-
$2,400,0000 Beds0 Baths6,782 Sq.Ft2843 S Bayshore Dr #VILLA1, VILLA 2, Miami, FL 33133
-
$2,399,0006 Beds7.5 Baths6,467 Sq.Ft9525 Captiva Cir, Boynton Beach, FL 33437
The multiple listing information is provided by the Miami Association of Realtors® from a copyrighted compilation of listings. The compilation of listings and each individual listing are ©2023-present Miami Association of Realtors®. All Rights Reserved. The information provided is for consumers' personal, noncommercial use and may not be used for any purpose other than to identify prospective properties consumers may be interested in purchasing. All properties are subject to prior sale or withdrawal. All information provided is deemed reliable but is not guaranteed accurate, and should be independently verified. Listing courtesy of: Realty Home Advisors Inc. tel: (561) 613-0393
Real Estate IDX Powered by: TREMGROUP

























































































