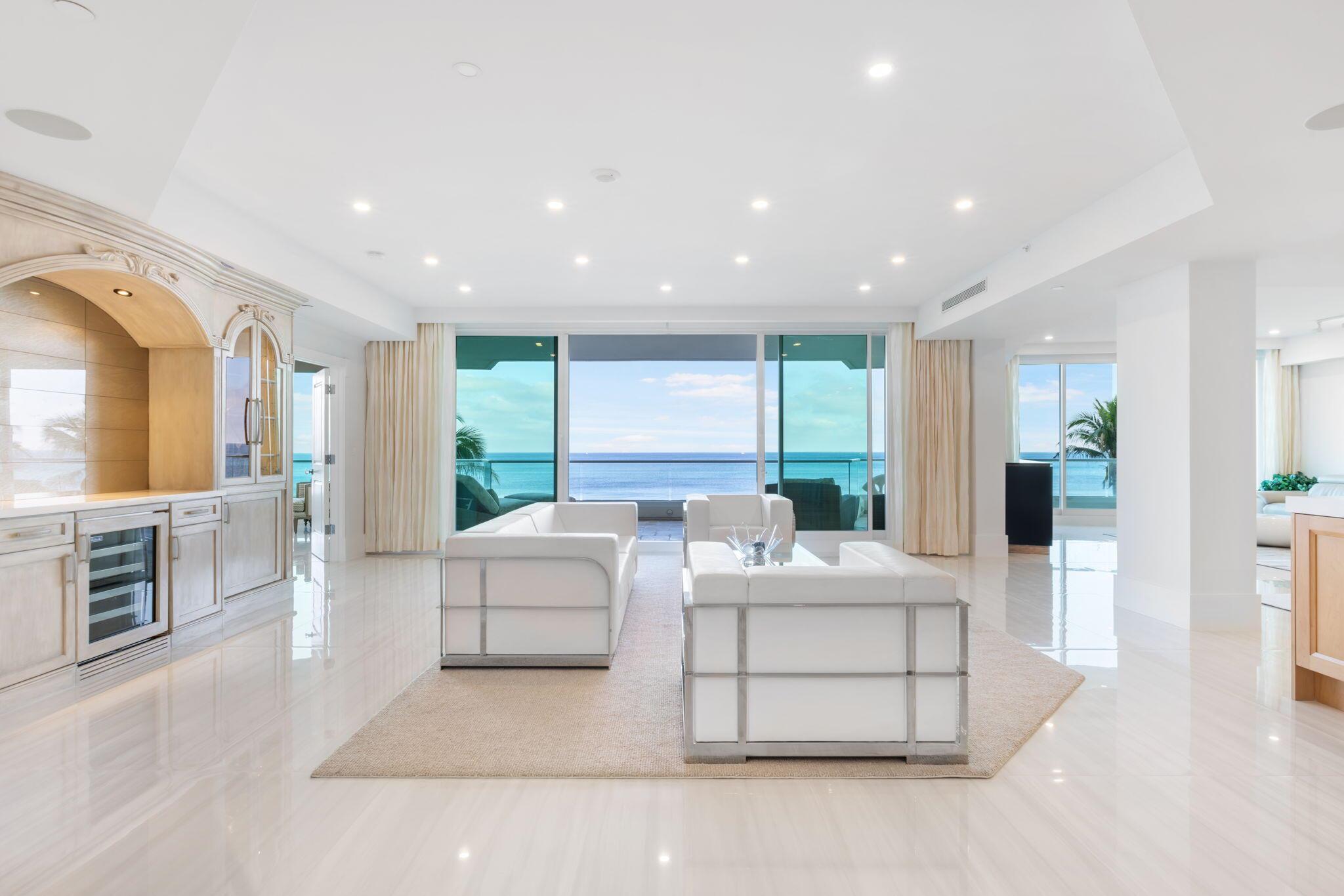Basic Information
- MLS # A11669221
- Type Single Family Residence
- Status Pending
- Subdivision/Complex Coral Gables Country Club
- Year Built 1963
- Total Size 20,012 Sq.Ft / 0.46 Acre
- Date Listed 10/01/2024
- Days on Market 225
Stunning estate overlooking the historic Biltmore Golf Course & Hotel. Recent total renovation with attention todetail and top-of-the-line fixtures & finishes. Light-filled living spaces feature a white color palette and a blendingof classic & modern styling. Expansive, open layout with abundant windows & views of the golf course throughout.Custom kitchen with European-style wood cabinetry, stone countertops, high-end appliances (including winestorage) & center island w/seating. Master suite offers oversized walk-in closet, private terrace w/golf course,Coconut Grove views and luxurious bath featuring soaking tub, steam & large rain shower. 20,012 SF lot. Enjoyoutdoor living on the covered terrace & tranquil pool w/ jacuzzi spa. Minutes to world class shopping/dining in CoralGables.
Amenities
Exterior Features
- Waterfront No
- Parking Spaces 0
- Pool Yes
- View Golf Course, Garden, Pool
- Construction Type Brick, Block
- Parking Description Circular Driveway, Garage Door Opener
- Exterior Features Balcony, Barbecue, Porch, Patio, Security High Impact Doors
- Roof Description Flat, Tile
- Style Single Family Residence
Interior Features
- Adjusted Sqft 3,501Sq.Ft
- Cooling Description Central Air, Electric
- Equipment Appliances Built In Oven, Dryer, Dishwasher, Electric Range, Electric Water Heater, Disposal, Microwave, Refrigerator, Washer
- Floor Description Hardwood, Marble, Wood
- Heating Description Central, Electric
- Interior Features Wet Bar, Breakfast Bar, Built In Features, Bedroom On Main Level, Closet Cabinetry, Dining Area, Separate Formal Dining Room, Entrance Foyer, French Doors Atrium Doors, Kitchen Island, Kitchen Dining Combo, Sitting Area In Primary, Walk In Closets, First Floor Entry
- Sqft 3,501 Sq.Ft
Property Features
- Address 3425 Alhambra Cir
- Aprox. Lot Size 20,012
- City Coral Gables
- Construction Materials Brick, Block
- County Miami- Dade
- Furnished Info yes
- Occupant Type Call Agent
- Parking Features Circular Driveway, Garage Door Opener
- Patio And Porch Features Balcony, Open, Patio, Porch
- Pets Allowed Conditional, Yes
- Pool Features In Ground, Pool
- Postal City Coral Gables
- Public Survey Township 3
- Roof Flat, Tile
- Sewer Description Septic Tank
- HOA Fees $0
- Subdivision Complex
- Subdivision Info Coral Gables Country Club
- Tax Amount $0
- Tax Legal desc P B10-57 C O R A L G A B L E S C O U N T R Y C L U B S E C4 L O T S16 T H R U18 B L K50 L O T S I Z E I R R E G U L A R O R15289-144011911 C O C23674-06550820051
- Tax Year 0
- Type of Property Single Family Residence
- View Golf Course, Garden, Pool
- Water Source Public
- Window Features Blinds, Impact Glass
3425 Alhambra Cir
Coral Gables, FL 33134Similar Properties For Rent
-
$31,0004 Beds5.5 Baths3,536 Sq.Ft300 Biscayne Blvd Way #1904, Miami, FL 33131
-
$30,0005 Beds6 Baths3,733 Sq.Ft320 W Heather Dr, Key Biscayne, FL 33149
-
$30,0004 Beds5.5 Baths3,795 Sq.Ft16901 Collins Ave #3905, Sunny Isles Beach, FL 33160
-
$30,0005 Beds5 Baths3,992 Sq.Ft7816 Palencia Way, Delray Beach, FL 33446
-
$30,0003 Beds3.5 Baths4,319 Sq.Ft2494 S Ocean A2th Blvd #A2, Boca Raton, FL 33432
-
$30,0004 Beds3.5 Baths3,646 Sq.Ft2415 San Domingo St, Coral Gables, FL 33134
-
$30,0004 Beds4 Baths3,514 Sq.Ft610 Sabal Palm Rd, Miami, FL 33137
-
$30,0003 Beds5.5 Baths3,630 Sq.Ft430 Grand Bay Dr #603, Key Biscayne, FL 33149
-
$30,0004 Beds6.5 Baths4,141 Sq.Ft17001 Collins Ave #4504, Sunny Isles Beach, FL 33160
-
$30,0003 Beds3.5 Baths3,605 Sq.Ft2700 N Ocean Dr #804a, Riviera Beach, FL 33404
The multiple listing information is provided by the Miami Association of Realtors® from a copyrighted compilation of listings. The compilation of listings and each individual listing are ©2023-present Miami Association of Realtors®. All Rights Reserved. The information provided is for consumers' personal, noncommercial use and may not be used for any purpose other than to identify prospective properties consumers may be interested in purchasing. All properties are subject to prior sale or withdrawal. All information provided is deemed reliable but is not guaranteed accurate, and should be independently verified. Listing courtesy of: Compass Florida, LLC. tel: 305-851-2820
Real Estate IDX Powered by: TREMGROUP









































































