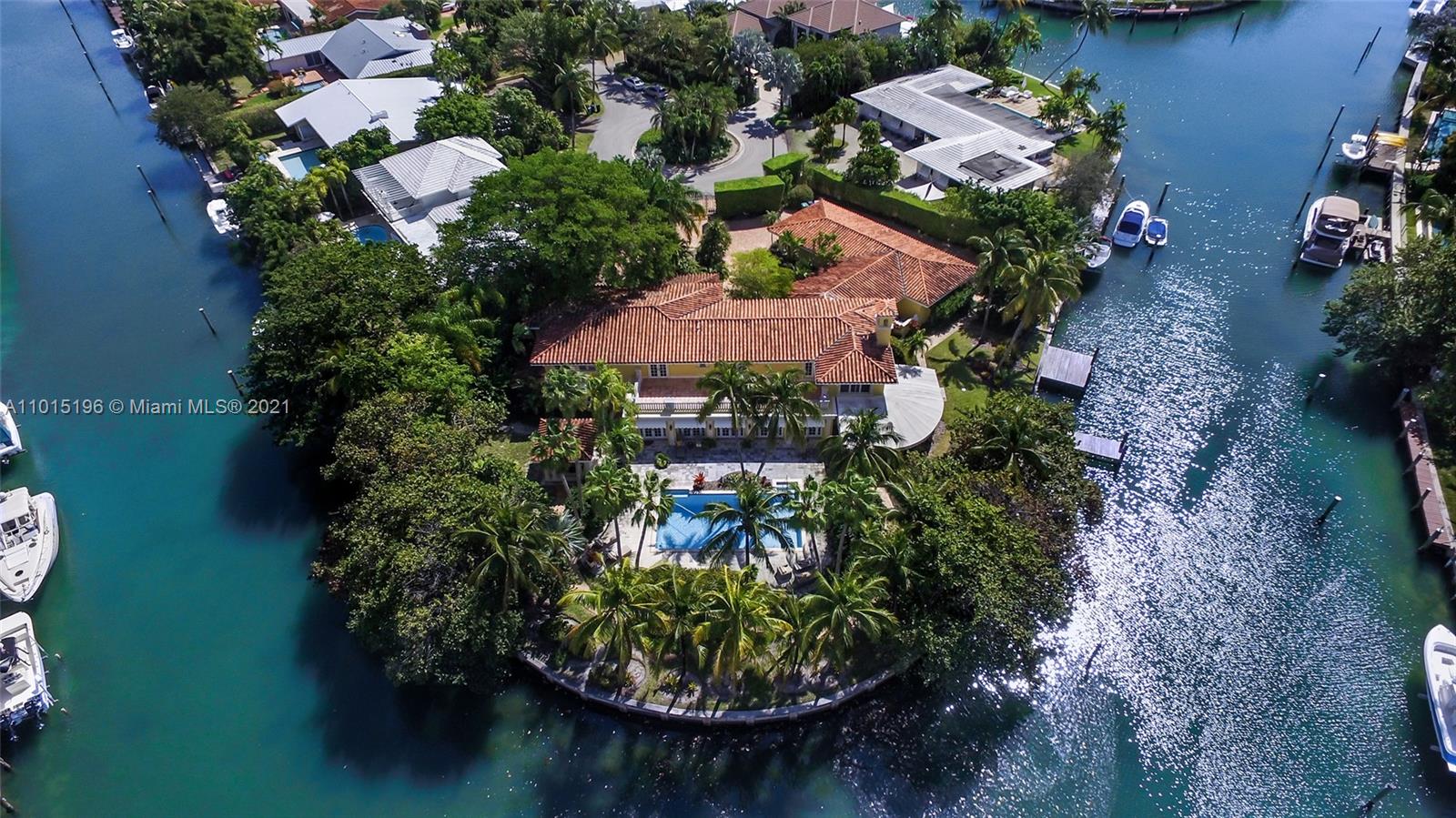Basic Information
- MLS # RX-10668143
- Type Single Family Residence
- Status Closed
- Subdivision/Complex Sailfish Point Plat 31
- Year Built 1998
- Total Size 40,946 Sq.Ft / 0.94 Acre
- Date Listed 11/02/2020
- Days on Market 144
Sensational oceanfront estate in prestigous Sailfish Point boasts 140 direct waterfrontage on .94 acres with sweeping views of the ocean. This spectacular modern home showcases double height ceilings over a grand living rm. and custom bar perfect for entertaining. The remodeled kitchen is a chefs delight! The downstairs features two spacious oceanfront ensuite bedrooms for your guests enjoyment. Custom ironwooden staircase takes you to the 2nd floor master suite wexpansive closet space private terrace, 2 guest ensuite bedrooms, media rm., and office. Elevator. Experience magnificent 2nd flr. views of the ocean from both master guest suites. Updated Creston system. 4 car environmentally controlled garage with room for golf carts. Cabana bath. Private entry walkway to beach.
Amenities
- Clubhouse
- Golf Course
- Private Membership
- Pool
- Putting Greens
- Spa Hot Tub
- Tennis Courts
- Trails
Exterior Features
- Waterfront Yes
- Parking Spaces 4
- Pool Yes
- Construction Type Block
- Waterfront Description Ocean Access, Ocean Front
- Parking Description Attached, Circular Driveway, Garage, Golf Cart Garage, Twoor More Spaces, Garage Door Opener
- Exterior Features Balcony, Outdoor Grill, Patio
- Style Single Family Residence
Interior Features
- Adjusted Sqft 8,630Sq.Ft
- Cooling Description Central Air, Zoned
- Equipment Appliances Built In Oven, Dryer, Dishwasher, Disposal, Gas Range, Ice Maker, Microwave, Refrigerator, Washer
- Floor Description Carpet, Marble, Other, Wood
- Heating Description Central, Zoned
- Interior Features Wet Bar, Breakfast Bar, Bidet, Builtin Features, Breakfast Area, Closet Cabinetry, Dining Area, Separate Formal Dining Room, Dual Sinks, Entrance Foyer, Eatin Kitchen, Elevator, French Doors Atrium Doors, Fireplace, High Ceilings, Jetted Tub, Pantry, Separate Shower, Bar, Walk In Closets
- Sqft 8,630 Sq.Ft
Property Features
- Address 2956 SE Dune Dr
- Aprox. Lot Size 40,946
- Association Fee Frequency Monthly
- Construction Materials Block
- Furnished Info yes
- Listing Terms Cash, Conventional
- HOA Fees $1,662
- Subdivision Complex Sailfish Point Plat 31
- Subdivision Info Sailfish Point Plat 31
- Tax Amount $83,019
- Tax Legal desc SAILFISH POINT PLAT 31, LOT 3
- Tax Year 2020
- Terms Considered Cash, Conventional
- Type of Property Single Family Residence
- Waterfront Description Ocean Access, Ocean Front
2956 SE Dune Dr
Stuart, FL 34996Similar Properties For Sale
-
$9,990,0008 Beds7.5 Baths10,433 Sq.Ft6431 River Pointe Way, Jupiter, FL 33458
-
$9,950,0008 Beds9.5 Baths8,930 Sq.Ft220 Via Bellaria, Palm Beach, FL 33480
-
$9,950,0006 Beds8.5 Baths8,812 Sq.Ft2623 Delmar Pl, Fort Lauderdale, FL 33301
-
$9,950,0008 Beds9.5 Baths9,290 Sq.Ft8825 SW 64th Ct, Pinecrest, FL 33156
-
$9,895,0005 Beds6.5 Baths9,079 Sq.Ft7894 Dunvagen Ct, Boca Raton, FL 33496
-
$9,875,0006 Beds9 Baths8,818 Sq.Ft251 Knollwood Dr, Key Biscayne, FL 33149
-
$9,800,0008 Beds10.5 Baths9,949 Sq.Ft9121 SW 62th Ct, Pinecrest, FL 33156
-
$9,750,0007 Beds8.5 Baths9,753 Sq.Ft2930 Brickell Ave, Miami, FL 33129
-
$9,650,0005 Beds7.5 Baths9,805 Sq.Ft12218 Tillinghast Circle, Palm Beach Gardens, FL 33418
-
$9,650,0006 Beds6.5 Baths9,066 Sq.Ft349 Mizner Lake Estates Dr, Boca Raton, FL 33432
The multiple listing information is provided by the Miami Association of Realtors® from a copyrighted compilation of listings. The compilation of listings and each individual listing are ©2023-present Miami Association of Realtors®. All Rights Reserved. The information provided is for consumers' personal, noncommercial use and may not be used for any purpose other than to identify prospective properties consumers may be interested in purchasing. All properties are subject to prior sale or withdrawal. All information provided is deemed reliable but is not guaranteed accurate, and should be independently verified. Listing courtesy of: Illustrated Properties LLC Co. tel: 561 366-1121
Real Estate IDX Powered by: TREMGROUP












