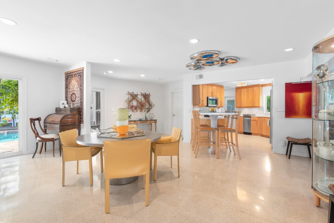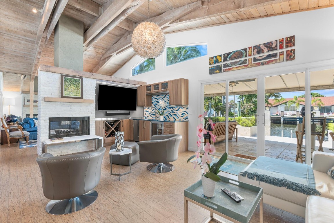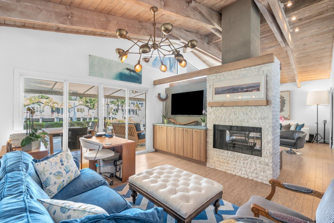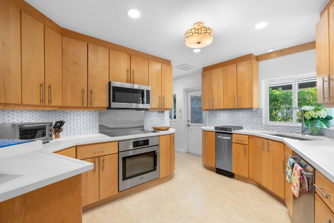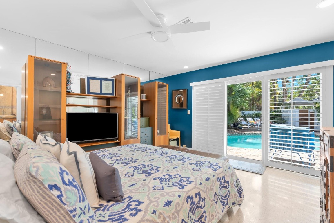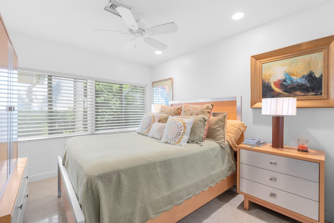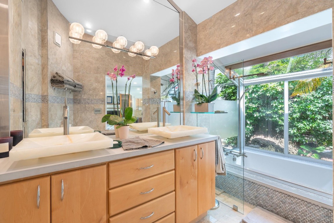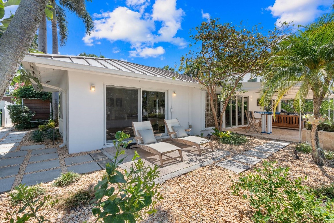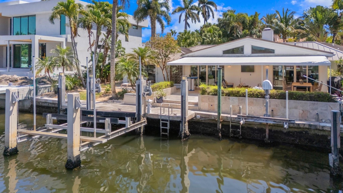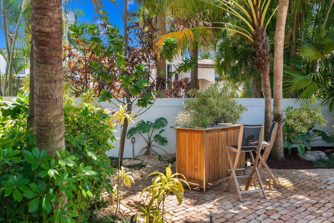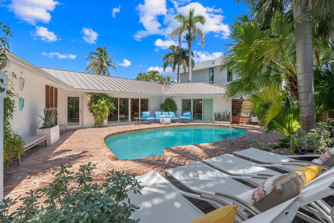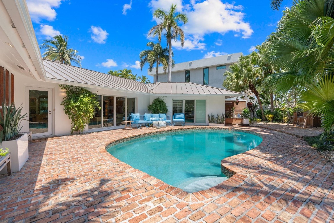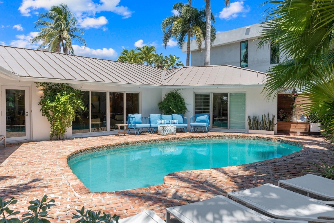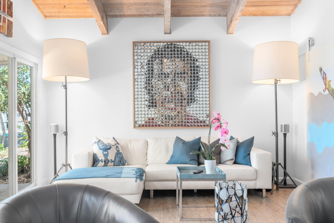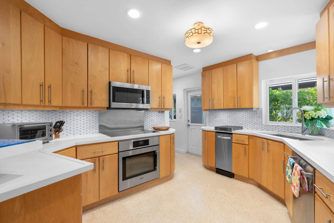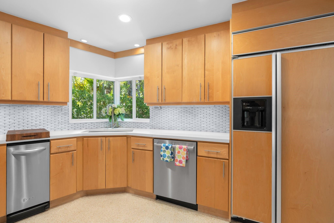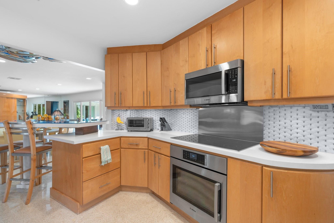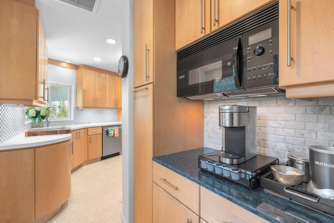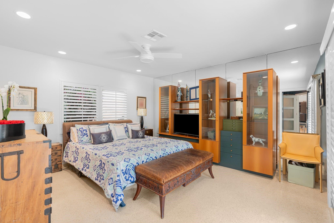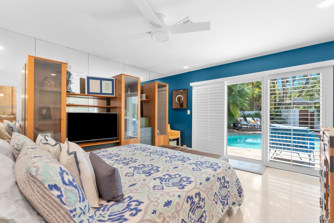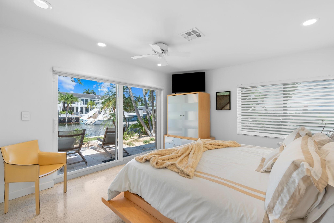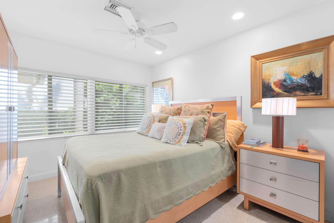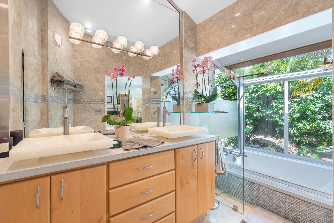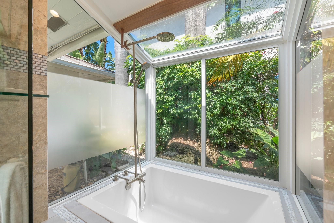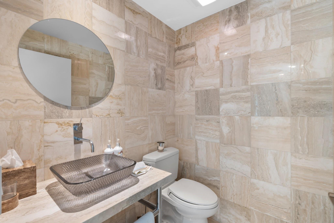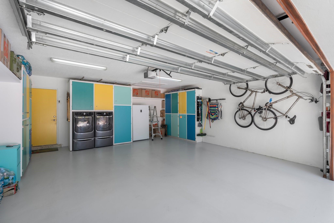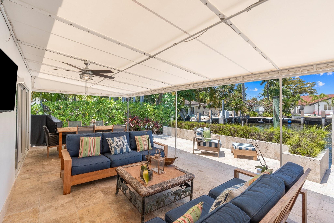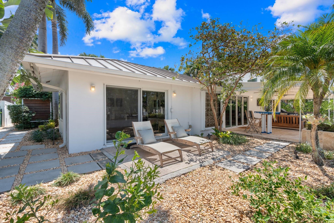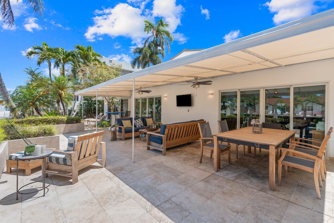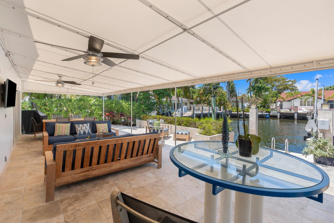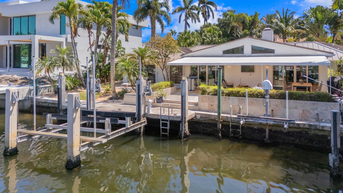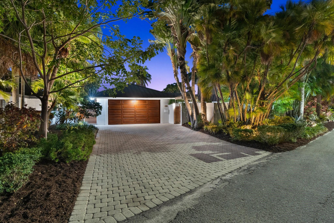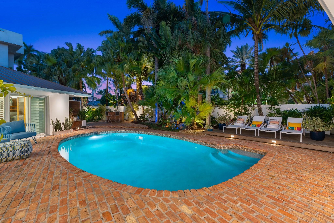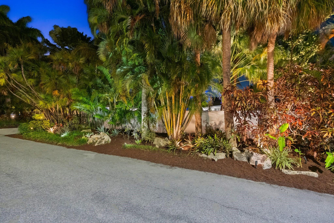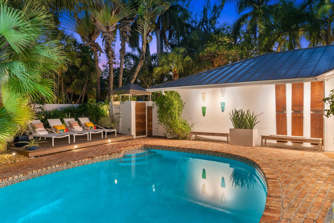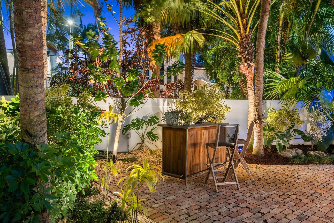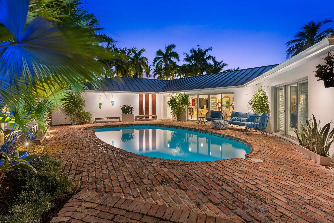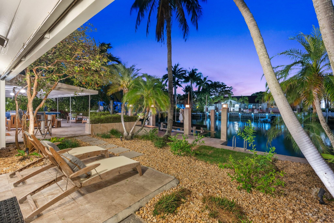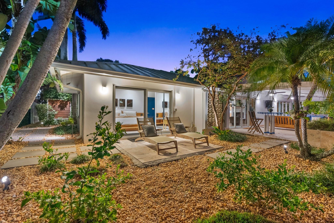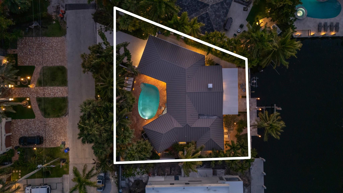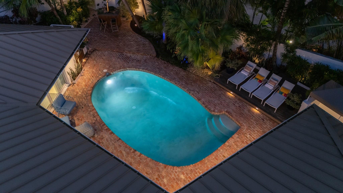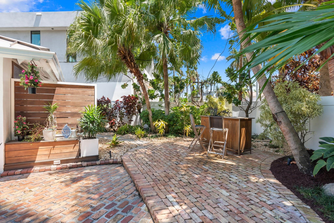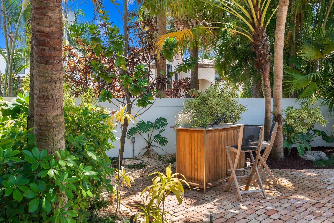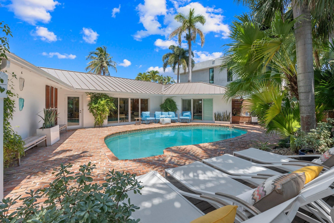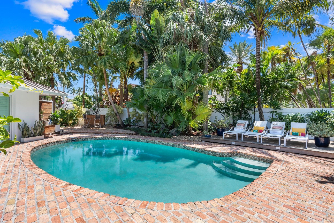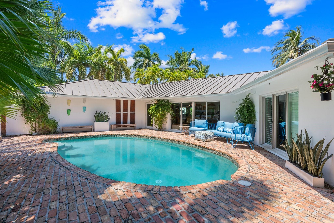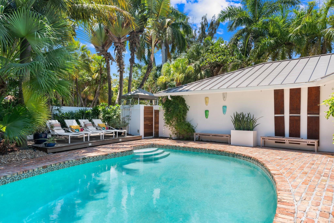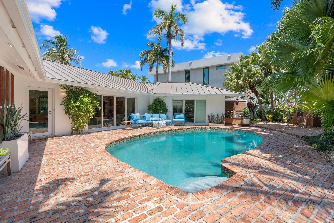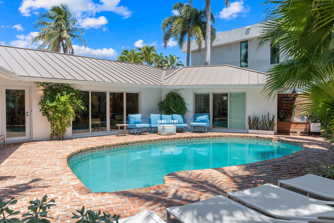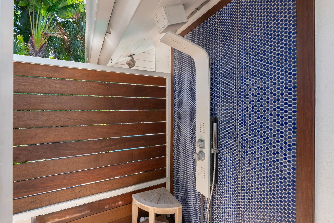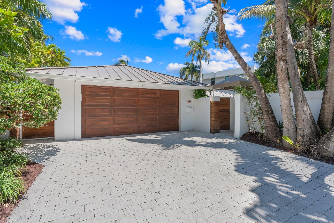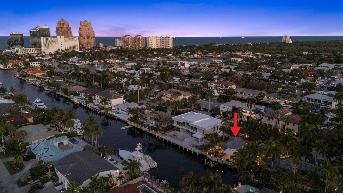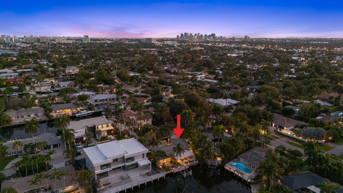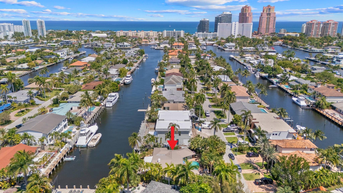Basic Information
- MLS # F10495552
- Type Single Family Residence
- Status Active
- Subdivision/Complex Coral Ridge Galt Add
- Year Built 1956
- Total Sqft 9,000
- Date Listed 04/18/2025
- Days on Market 25
This Hidden Gem Combines A Very Private Pool w/no Fixed Bridges To The Ocean In A Lush Tropical Setting. A 3 Bed, 2 1/2 Bath, 2-Car Garage Home w/ Gorgeous Restored Terrazzo Floors, Hi-End Appliances, Beautiful Countertops & Backsplashes Adorn The Very Cool Mid-Century Kitchen, w/ Coffee Station, Pantry & Lunch Bar. The Floor Plan Has The Flow Of A Modern, Open Plan w/ Defined Spaces For Dining, Entertaining, Home Office/Den, Wet Bar/Media Room w/ 2-Sided Fireplace, AND VAULTED CEILINGS! Plus 600sf Covered Outdoor Space. Dock w/ Power, Water, 12,000 lb Boat Lift. Separate Irrigation Meter, Separate Garage Mini-Split A/C, New Roof 2020, New A/C 2022, New Ducts In 2024. Tropical, Beautiful, Complete. This Home Is Move In Condition For Your Most Particular & Interesting Clients.
Amenities
Exterior Features
- Waterfront Yes
- Parking Spaces 2
- Pool Yes
- View Canal, Water
- Construction Type Block
- Waterfront Description Boat Ramp Lift Access, Canal Front, Dock Access, No Fixed Bridges, Ocean Access
- Parking Description Attached, Driveway, Garage, Paver Block, Garage Door Opener
- Exterior Features Fence, Security High Impact Doors, Lighting, Patio
- Roof Description Metal
- Style Single Family Residence
Interior Features
- Adjusted Sqft 2,488Sq.Ft
- Cooling Description Ceiling Fans, Electric
- Equipment Appliances Dryer, Dishwasher, Electric Range, Electric Water Heater, Disposal, Microwave, Refrigerator, Trash Compactor, Washer
- Floor Description Terrazzo, Tile
- Heating Description Electric
- Interior Features Wet Bar, Built In Features, Bedroom On Main Level, Breakfast Area, Eat In Kitchen, First Floor Entry, Fireplace, Kitchen Island, Living Dining Room, Custom Mirrors, Main Level Primary, Vaulted Ceilings
- Sqft 2,488 Sq.Ft
Property Features
- Address 2809 NE 25th St
- Aprox. Lot Size 9,000
- Architectural Style One Story
- Attached Garage 1
- City Fort Lauderdale
- Community Features Non Gated, Street Lights
- Construction Materials Block
- County Broward
- Covered Spaces 2
- Direction Faces South
- Frontage Length 70
- Furnished Info no
- Garage 2
- Listing Terms Cash, Conventional, F H A, Va Loan
- Lot Features Less Than Quarter Acre
- Parking Features Attached, Driveway, Garage, Paver Block, Garage Door Opener
- Patio And Porch Features Patio
- Pets Allowed No Pet Restrictions, Yes
- Pool Features Heated, In Ground, Pool
- Possession Closing And Funding
- Postal City Fort Lauderdale
- Roof Metal
- Sewer Description Public Sewer
- Stories 1
- HOA Fees $0
- Subdivision Complex
- Subdivision Info Coral Ridge Galt Add
- Tax Amount $19,769
- Tax Legal desc C O R A L R I D G E G A L T A D D27-46 B L O T2 B L K30
- Tax Year 2024
- Terms Considered Cash, Conventional, F H A, Va Loan
- Type of Property Single Family Residence
- View Canal, Water
- Water Source Public
- Window Features Blinds, Impact Glass, Other, Plantation Shutters
- Year Built Details Resale
- Waterfront Description Boat Ramp Lift Access, Canal Front, Dock Access, No Fixed Bridges, Ocean Access
2809 NE 25th St
Fort Lauderdale, FL 33305Similar Properties For Sale
-
$3,050,0003 Beds4.5 Baths2,709 Sq.Ft5000 Island Estates Dr #702, Aventura, FL 33160
-
$3,000,0004 Beds3.5 Baths2,995 Sq.Ft701 SE 7th St, Fort Lauderdale, FL 33301
-
$3,000,0004 Beds3 Baths2,852 Sq.Ft8290 Sunset Dr, Miami, FL 33143
-
$3,000,0004 Beds3.5 Baths2,815 Sq.Ft888 W 47th St, Miami Beach, FL 33140
-
$3,000,0003 Beds3.5 Baths3,062 Sq.Ft2711 S Ocean Dr #2205, Hollywood, FL 33019
-
$3,000,0004 Beds3.5 Baths2,985 Sq.Ft516 NE 9th Ave, Fort Lauderdale, FL 33301
-
$3,000,0004 Beds4.5 Baths2,938 Sq.Ft2382 Alton Rd, Miami Beach, FL 33140
-
$3,000,0004 Beds5.5 Baths3,018 Sq.Ft17201 Collins Ave #3708, Sunny Isles Beach, FL 33160
-
$3,000,0003 Beds3.5 Baths2,592 Sq.Ft101 N Clematis St #308, West Palm Beach, FL 33401
-
$3,000,0004 Beds4 Baths3,100 Sq.Ft2733 Ne 28th St, Fort Lauderdale, FL 33306
The multiple listing information is provided by the Miami Association of Realtors® from a copyrighted compilation of listings. The compilation of listings and each individual listing are ©2023-present Miami Association of Realtors®. All Rights Reserved. The information provided is for consumers' personal, noncommercial use and may not be used for any purpose other than to identify prospective properties consumers may be interested in purchasing. All properties are subject to prior sale or withdrawal. All information provided is deemed reliable but is not guaranteed accurate, and should be independently verified. Listing courtesy of: TrustLarry Real Estate. tel: (954) 870-7687
Real Estate IDX Powered by: TREMGROUP



