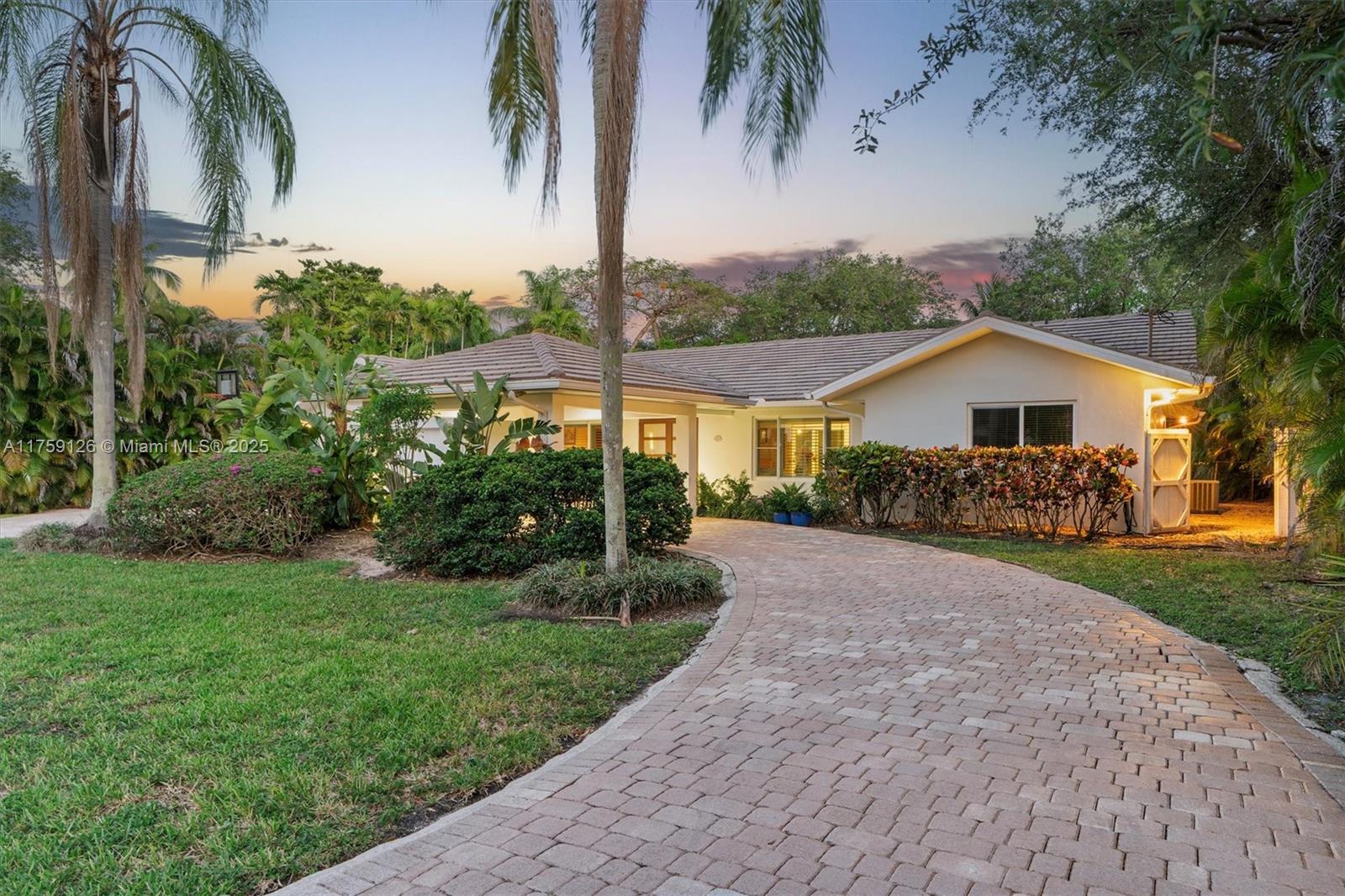Basic Information
- MLS # RX-11058912
- Type Condominium
- Status Active
- Subdivision/Complex Sailfish Point
- Year Built 1983
- Total Sqft 2,762
- Date Listed 02/04/2025
- Days on Market 93
3rd-floor condo w/Panoramic views of St. Lucie Inlet, Atlantic Ocean, Jupiter Island.Numerous outdoor seating areas provide captivating backdrop for daily life.Updated interior w/great room/dining/kitchen/breakfast room/adjacent bar. Open chef's kitchen w/bar seating unites the living area. Primary suite with breathtaking water views features walk-in closet, luxurious bath w/dual vanities, soaking tub & large double shower.Looking west, 2 ensuite guest rooms feature private balconies w/golf course & lush island views. Sailfish Point offers privacy, security & world-class amenities: Jack Nicklaus Signature Golf, marina w/reasonable rates (up to 127'), tennis, pickleball, fitness, spa, salon & 5 dining options. Private, jet-capable airport w/customs minutes away. Brightline coming to Stuart
Amenities
- Bocce Court
- Bike Storage
- Clubhouse
- Fitness Center
- Golf Course
- Library
- Management
- Pickleball
- Private Membership
- Pool
- Putting Greens
- Sauna
- Spa Hot Tub
- Tennis Courts
- Trails
- Trash
- Elevators
Exterior Features
- Waterfront Yes
- Parking Spaces 2
- Pool Yes
- View Ocean, Other, River, Water
- Construction Type Block
- Waterfront Description Intracoastal Access, Navigable Water, Ocean Access, River Front
- Parking Description Assigned, Garage, Guest, Two Or More Spaces, Garage Door Opener
- Exterior Features Balcony
- Style Condominium
Interior Features
- Adjusted Sqft 2,762Sq.Ft
- Cooling Description Central Air, Ceiling Fans, Electric
- Equipment Appliances Built In Oven, Cooktop, Dryer, Dishwasher, Electric Water Heater, Disposal, Microwave, Refrigerator, Washer Dryer, Washer
- Floor Description Hardwood, Tile, Wood
- Heating Description Central
- Interior Features Breakfast Bar, Built In Features, Closet Cabinetry, Eat In Kitchen, Elevator, Fireplace, Kitchen Dining Combo, Pantry, Split Bedrooms, Tub Shower, Bar, Walk In Closets
- Sqft 2,762 Sq.Ft
Property Features
- Address 2806 SE Dune Dr #1308
- Aprox. Lot Size 2,762
- Architectural Style High Rise
- Association Fee Frequency Monthly
- City Stuart
- Community Features Boat Facilities, Bocce Court, Clubhouse, Golf, Golf Course Community, Gated, Pickleball, Property Manager On Site, Pool, Sauna, Tennis Courts
- Construction Materials Block
- County Martin
- Covered Spaces 2
- Furnished Info no
- Garage 2
- Levels Three Or More
- Listing Terms Cash
- Parking Features Assigned, Garage, Guest, Two Or More Spaces, Garage Door Opener
- Patio And Porch Features Balcony, Screened
- Pets Allowed Yes
- Pool Features Pool, Association, Community
- Postal City Stuart
- Public Survey Section Three Or More
- HOA Fees $4,845
- Subdivision Complex Sailfish Point
- Subdivision Info Sailfish Point
- Tax Amount $14,328
- Tax Legal desc 2800 S E D U N E D R I V E C O N D O S A I L F I S H P O I N T P H A S E1 U N I T1308
- Tax Year 2023
- Terms Considered Cash
- Type of Property Condominium
- View Ocean, Other, River, Water
- Year Built Details Resale
- Waterfront Description Intracoastal Access, Navigable Water, Ocean Access, River Front
2806 SE Dune Dr #1308
Stuart, FL 34996Similar Properties For Sale
-
$2,840,0004 Beds3 Baths3,002 Sq.Ft5210 Alhambra Cir, Coral Gables, FL 33146
-
$2,839,5004 Beds3.5 Baths2,777 Sq.Ft5930 SW 81st St, South Miami, FL 33143
-
$2,828,0003 Beds3.5 Baths2,828 Sq.Ft307 NE 5th Ave #307-B, Delray Beach, FL 33483
-
$2,825,0003 Beds3 Baths3,060 Sq.Ft981 SW Hickory Ter, Boca Raton, FL 33486
-
$2,820,0003 Beds3.5 Baths2,818 Sq.Ft5050 N Ocean Dr #703, Singer Island, FL 33404
-
$2,815,0004 Beds4.5 Baths3,092 Sq.Ft2812 Florida Blvd, Delray Beach, FL 33483
-
$2,810,0002 Beds3 Baths2,810 Sq.Ft1011 Us Hwy 1 #D503, Juno Beach, FL 33408
-
$2,800,0004 Beds4.5 Baths3,094 Sq.Ft330 Sunny Isle Blvd #5-2503, Sunny Isles Beach, FL 33160
-
$2,800,0004 Beds4.5 Baths3,385 Sq.Ft2001 Meridian Ave #101/103, Miami Beach, FL 33139
-
$2,800,0004 Beds3.5 Baths3,274 Sq.Ft1785 Flagler Manor Cir, West Palm Beach, FL 33411
The multiple listing information is provided by the Miami Association of Realtors® from a copyrighted compilation of listings. The compilation of listings and each individual listing are ©2023-present Miami Association of Realtors®. All Rights Reserved. The information provided is for consumers' personal, noncommercial use and may not be used for any purpose other than to identify prospective properties consumers may be interested in purchasing. All properties are subject to prior sale or withdrawal. All information provided is deemed reliable but is not guaranteed accurate, and should be independently verified. Listing courtesy of: One Sotheby's International Re. tel: (305) 666-0562
Real Estate IDX Powered by: TREMGROUP








































