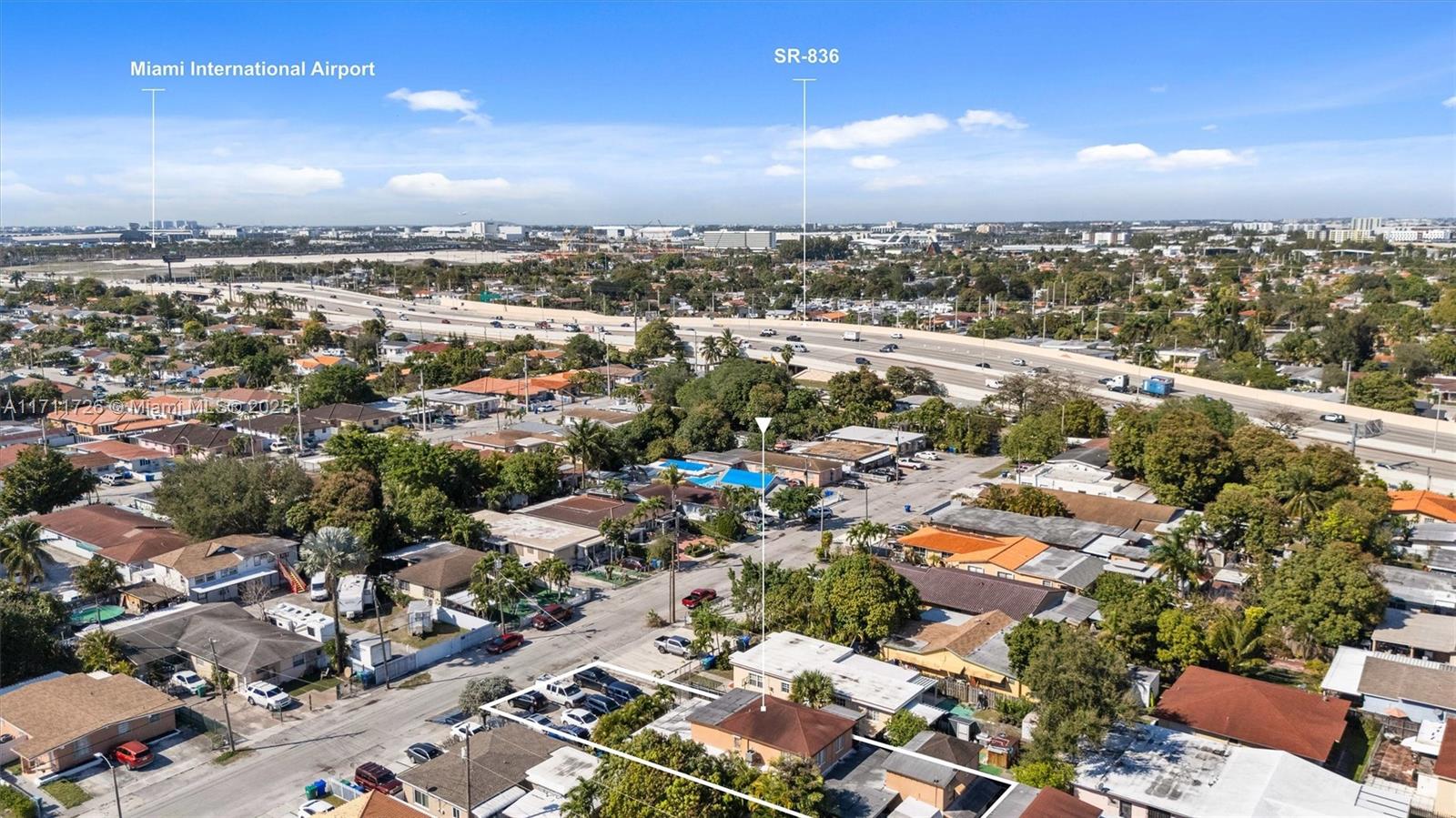Basic Information
- MLS # A11738259
- Type Single Family Residence
- Status Active
- Subdivision/Complex Country Ridge Estates
- Year Built 1989
- Total Size 22,100 Sq.Ft / 0.51 Acre
- Date Listed 02/13/2025
- Days on Market 84
REDLAND 4/3 HALF ACRE W/ POOL/SPA/ OFFICE IN COUNTRY RIDGE ESTATES (CRE). THE HOME HAS BEEN FRESHLY PAINTED & PRIMARY BATHROOM REMODELED. CRE IS A NFC, NATURAL FORESTRY COMMUNITY INSIDE OF REDLAND, MIAMI'S AGRICULTURAL AREA. A SMALL ASSOCIATION ENSURES THE NATIVE ANIMALS TREES AND PLANTS ARE RESPECTED AND REMAIN. A SMALL HORSESHOE OF CUSTOM HOMES. IT IS COMMON TO SEE FAMILIES OUT WALKING THE PETS OR KIDS WITHIN WALKING DISTANCE TO PARKS FEATURES: HEATED POOL & SPA, IRRIGATION, 2 CAR GARAGE, 2 CIRCLE DRIVEWAYS, OPEN AND COVERED/SCREENED PATIO, EAT IN KITCHEN, DINING ROOM, GAME ROOM W/ WET BAR, SPLIT PLAN, 3 A/C'S, OVERSIZED LAUNDRY ROOM W/ CABINETS & SINK, LIGHTING, SPRINKLERS, & MUCH MORE. WELL AND SEPTIC, NO WATER BILLS OR CITY TAX. SITTING ON A CORNER LOT, IN UNINCORPORATED MIAMI DADE.
Amenities
Exterior Features
- Waterfront No
- Parking Spaces 2
- Pool Yes
- View Pool
- Construction Type Block
- Parking Description Attached, Circular Driveway, Driveway, Garage, Other, Garage Door Opener
- Exterior Features Enclosed Porch, Fence, Lighting, Porch, Patio, Storm Security Shutters
- Roof Description Shingle
- Style Single Family Residence
Interior Features
- Adjusted Sqft 3,292Sq.Ft
- Cooling Description Central Air, Ceiling Fans, Zoned
- Equipment Appliances Built In Oven, Dryer, Dishwasher, Electric Range, Electric Water Heater, Disposal, Microwave, Refrigerator, Water Softener Owned, Washer
- Floor Description Carpet, Ceramic Tile, Tile
- Heating Description Central
- Interior Features Wet Bar, Bidet, Bedroom On Main Level, Breakfast Area, Dining Area, Separate Formal Dining Room, Dual Sinks, Eat In Kitchen, French Doors Atrium Doors, Garden Tub Roman Tub, High Ceilings, Jetted Tub, Sitting Area In Primary, Split Bedrooms, Skylights, Separate Shower, Vaulted Ceilings, Walk In Closets, Attic, Central Vacuum, Loft
- Sqft 3,292 Sq.Ft
Property Features
- Address 26651 SW 174th Pl
- Aprox. Lot Size 22,100
- Architectural Style Detached, One Story
- Association Fee Frequency Monthly
- Attached Garage 1
- City Homestead
- Community Features Home Owners Association
- Construction Materials Block
- County Miami- Dade
- Covered Spaces 2
- Direction Faces West
- Furnished Info no
- Garage 2
- Listing Terms Cash, Conventional
- Lot Features Quarter To Half Acre Lot, Sprinkler System
- Occupant Type Call Agent
- Parking Features Attached, Circular Driveway, Driveway, Garage, Other, Garage Door Opener
- Patio And Porch Features Open, Patio, Porch, Screened
- Pool Features Free Form, Gunite, Heated, In Ground, Other, Pool Equipment, Pool
- Possession Closing And Funding
- Postal City Homestead
- Public Survey Township 30
- Roof Shingle
- Sewer Description Septic Tank
- Stories 1
- HOA Fees $54
- Subdivision Complex
- Subdivision Info Country Ridge Estates
- Tax Amount $5,767
- Tax Legal desc C O U N T R Y R I D G E E S T A T E S P B131-94 L O T26 B L K2 L O T S I Z E22100 S Q F T M/ L O R21217-46710420031 C O C26138-11120920071
- Tax Year 2023
- Terms Considered Cash, Conventional
- Type of Property Single Family Residence
- View Pool
- Water Source Well
- Window Features Skylights
- Year Built Details Resale
26651 SW 174th Pl
Homestead, FL 33031Similar Properties For Sale
-
$1,059,0005 Beds4 Baths3,403 Sq.Ft15421 SW 26th Ter, Miami, FL 33185
-
$1,056,9905 Beds4 Baths3,730 Sq.Ft986 Castaway Ct, Loxahatchee, FL 33470
-
$1,050,0000 Beds0 Baths3,476 Sq.Ft1474 NW 61st St, Miami, FL 33142
-
$1,050,0005 Beds3.5 Baths3,500 Sq.Ft16519 SW 54th Ct, Miramar, FL 33027
-
$1,050,0005 Beds4.5 Baths3,598 Sq.Ft20946 SW 133rd Ct, Miami, FL 33177
-
$1,050,0005 Beds4 Baths3,379 Sq.Ft6437 NW 108th Ter, Parkland, FL 33076
-
$1,050,0003 Beds2.5 Baths3,293 Sq.Ft8945 S Indian Riv Dr, Fort Pierce, FL 34982
-
$1,050,0005 Beds3 Baths3,408 Sq.Ft8697 Cobblestone Pt Cir, Boynton Beach, FL 33472
-
$1,050,0005 Beds3 Baths3,337 Sq.Ft8561 Trailwinds Ct, Boynton Beach, FL 33473
-
$1,050,0000 Beds0 Baths4,049 Sq.Ft1135 NW 33rd, Miami, FL 33125
The multiple listing information is provided by the Miami Association of Realtors® from a copyrighted compilation of listings. The compilation of listings and each individual listing are ©2023-present Miami Association of Realtors®. All Rights Reserved. The information provided is for consumers' personal, noncommercial use and may not be used for any purpose other than to identify prospective properties consumers may be interested in purchasing. All properties are subject to prior sale or withdrawal. All information provided is deemed reliable but is not guaranteed accurate, and should be independently verified. Listing courtesy of: The Keyes Company. tel: 305-247-7221
Real Estate IDX Powered by: TREMGROUP











































