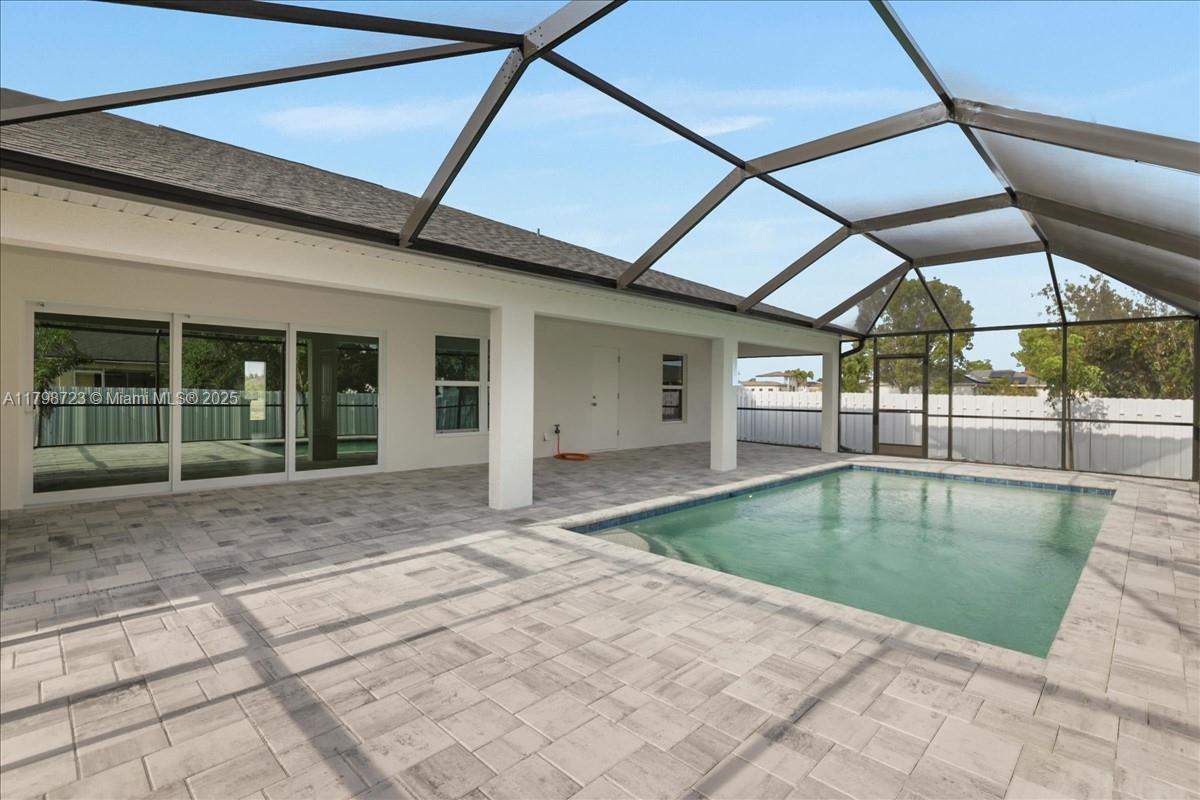Basic Information
- MLS # A11798723
- Type Single Family Residence
- Status Active
- Subdivision/Complex Cape Coral
- Year Built 2025
- Total Sqft 10,019
- Date Listed 05/08/2025
- Days on Market 6
SPACIOUS POOL HOME WITH DUAL PRIMARY SUITES! This 4-bedroom, 3-bath home is perfect for multi-generational living. The heart of the home is the gourmet kitchen with soft-close, all-wood cabinetry, quartz countertops, stainless steel appliances, and an oversized walk-in pantry! The primary suite is a private oasis, spacious enough for a king-size bed and a cozy seating area with access to the lanai and pool, plus a spa-inspired ensuite with a soaking tub and separate shower. The second primary suite is equally impressive, offering a full bath that also serves as a pool bath, along with a generous walk-in closet. This is The Paradise Cove Plan.
Amenities
Exterior Features
- Waterfront No
- Parking Spaces 3
- Pool Yes
- View Pool
- Construction Type Block
- Parking Description Attached, Driveway, Garage, Paver Block, Garage Door Opener
- Exterior Features Enclosed Porch, Fence, Lighting, Porch, Patio, Security High Impact Doors
- Roof Description Shingle
- Style Single Family Residence
Interior Features
- Adjusted Sqft 2,127Sq.Ft
- Cooling Description Central Air, Ceiling Fans, Electric
- Equipment Appliances Dishwasher, Electric Range, Electric Water Heater, Microwave, Refrigerator, Water Softener Owned
- Floor Description Vinyl
- Heating Description Central, Electric
- Interior Features Breakfast Bar, Dual Sinks, Family Dining Room, First Floor Entry, Main Level Primary, Pantry, Sitting Area In Primary, Split Bedrooms, Separate Shower, Vaulted Ceilings, Walk In Closets
- Sqft 2,127 Sq.Ft
Property Features
- Address 2048 Nw 3rd Ter
- Aprox. Lot Size 10,019
- Architectural Style Detached, Ranch, One Story
- Attached Garage 1
- City Cape Coral
- Community Features Street Lights
- Construction Materials Block
- County Lee
- Covered Spaces 3
- Direction Faces North
- Furnished Info no
- Garage 3
- Listing Terms Conventional, F H A, Va Loan
- Lot Features Rectangular Lot, Sprinklers Automatic, Sprinkler System
- Occupant Type Vacant
- Parking Features Attached, Driveway, Garage, Paver Block, Garage Door Opener
- Patio And Porch Features Open, Patio, Porch, Screened
- Pets Allowed Size Limit, Yes
- Pool Features Concrete, Heated, In Ground, Outside Bath Access, Pool Equipment, Pool, Screen Enclosure
- Possession Close Of Escrow
- Postal City Cape Coral
- Roof Shingle
- Sewer Description Septic Tank
- Stories 1
- HOA Fees $0
- Subdivision Complex
- Subdivision Info Cape Coral
- Tax Amount $795
- Tax Legal desc C A P E C O R A L U N I T51 B L K3732 P B19 P G8 L O T S9+10
- Tax Year 2024
- Terms Considered Conventional, F H A, Va Loan
- Type of Property Single Family Residence
- View Pool
- Water Source Well
- Window Features Metal, Single Hung, Impact Glass
- Year Built Details New Construction
2048 Nw 3rd Ter
Cape Coral, FL 33993Similar Properties For Sale
-
$624,9003 Beds2.5 Baths2,374 Sq.Ft3465 Diamond Leaf Dr, Vero Beach, FL 32966
-
$624,9003 Beds2 Baths2,169 Sq.Ft14780 Quay Ln, Delray Beach, FL 33446
-
$624,9004 Beds2 Baths2,256 Sq.Ft7771 NW 46th St, Lauderhill, FL 33351
-
$624,9003 Beds2.5 Baths2,396 Sq.Ft10924 SW Sunray St, Port St Lucie, FL 34987
-
$624,9003 Beds2.5 Baths2,220 Sq.Ft4836 Four Lks Cir, Vero Beach, FL 32968
-
$624,9004 Beds2.5 Baths2,284 Sq.Ft1336 NW 129th Way, Sunrise, FL 33323
-
$624,9004 Beds2.5 Baths2,300 Sq.Ft3390 SW Islesworth Cir, Palm City, FL 34990
-
$624,0004 Beds3.5 Baths2,193 Sq.Ft1463 Cades Bay Ave, Jupiter, FL 33458
-
$624,0003 Beds2.5 Baths2,347 Sq.Ft7932 Brookside Ct, Lake Worth, FL 33467
-
$624,0005 Beds3 Baths2,372 Sq.Ft6571 Spring Meadow Dr, Greenacres, FL 33413
The multiple listing information is provided by the Miami Association of Realtors® from a copyrighted compilation of listings. The compilation of listings and each individual listing are ©2023-present Miami Association of Realtors®. All Rights Reserved. The information provided is for consumers' personal, noncommercial use and may not be used for any purpose other than to identify prospective properties consumers may be interested in purchasing. All properties are subject to prior sale or withdrawal. All information provided is deemed reliable but is not guaranteed accurate, and should be independently verified. Listing courtesy of: Sunlife Homes LLC. tel: 407-601-2211
Real Estate IDX Powered by: TREMGROUP



















































