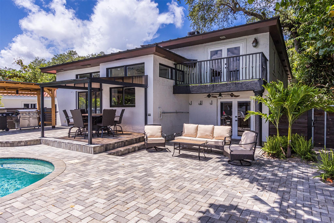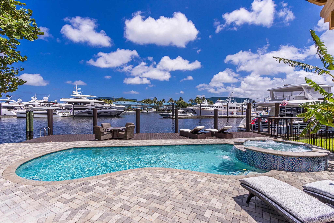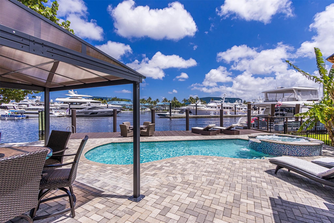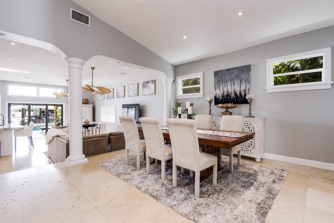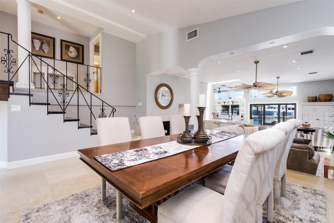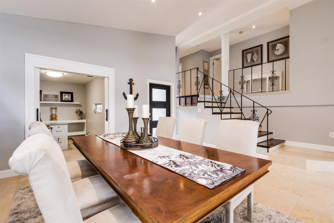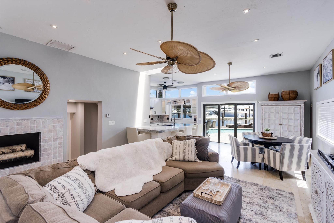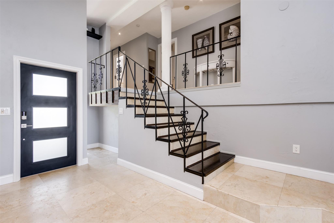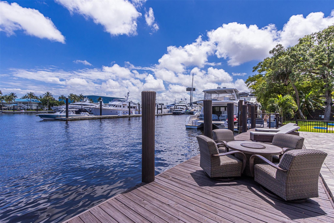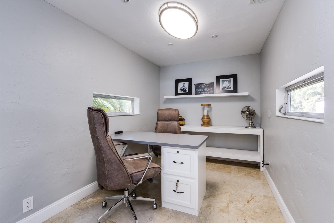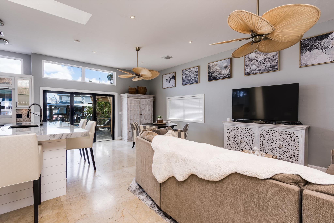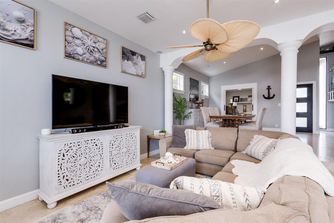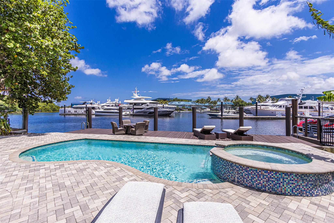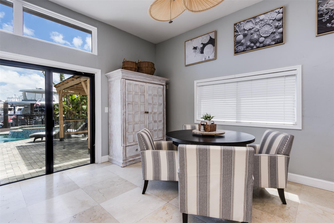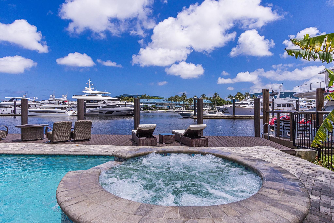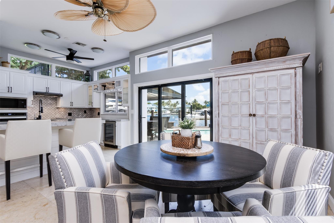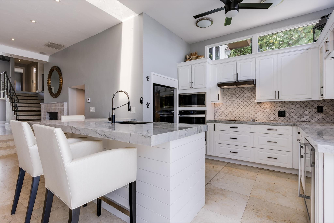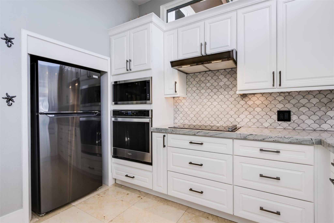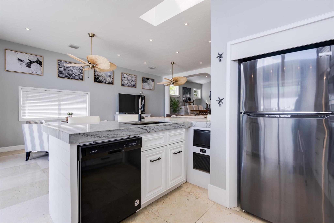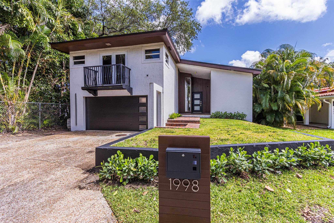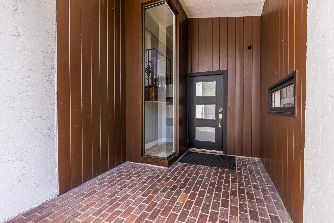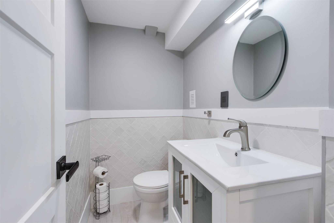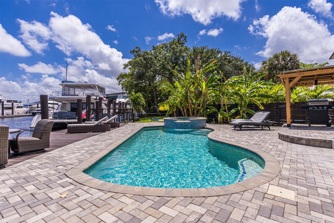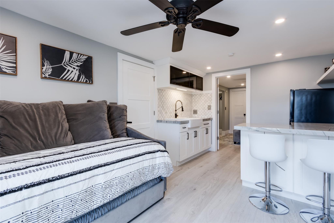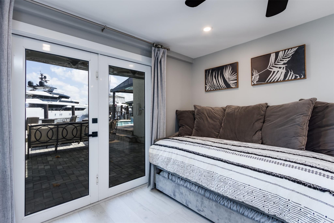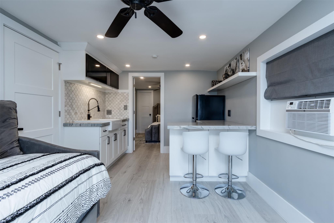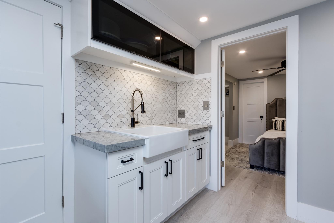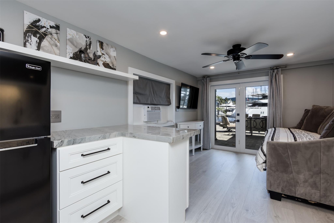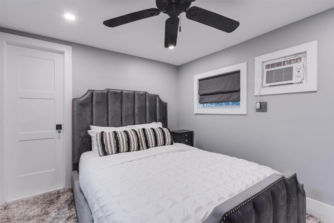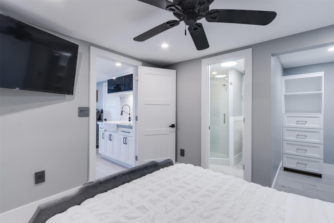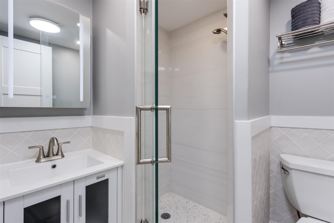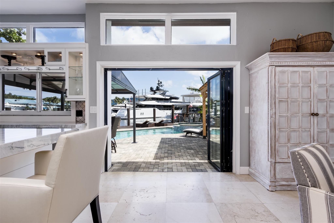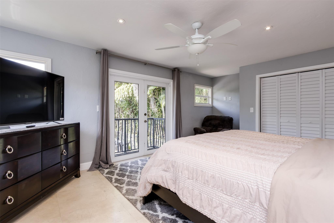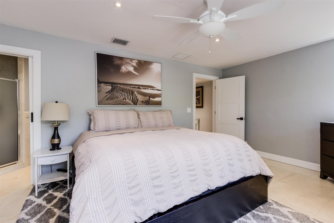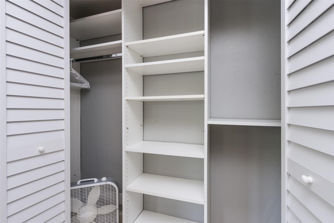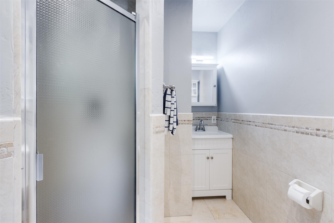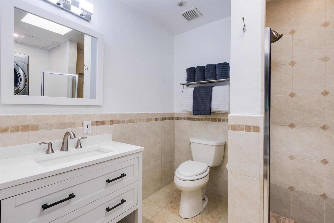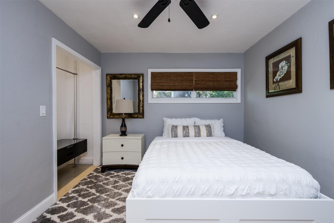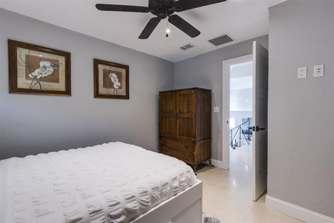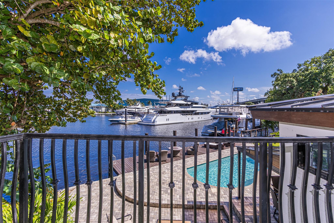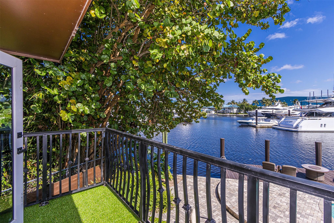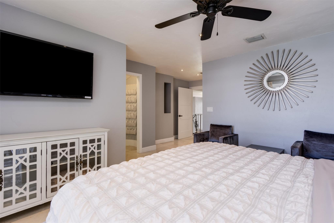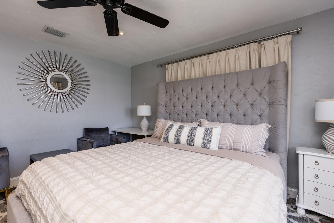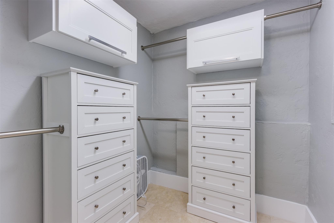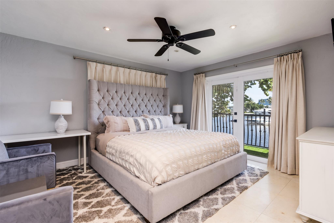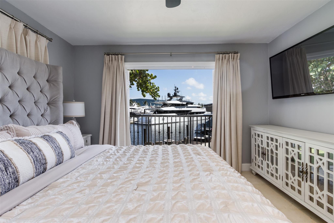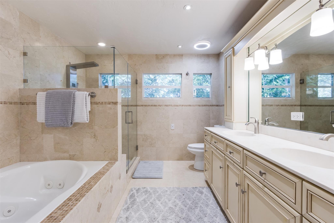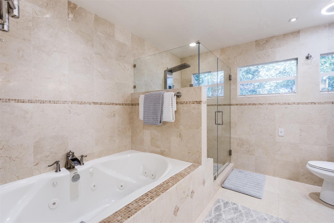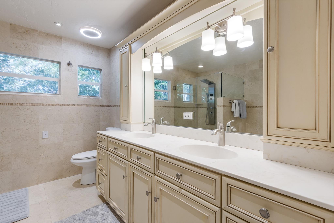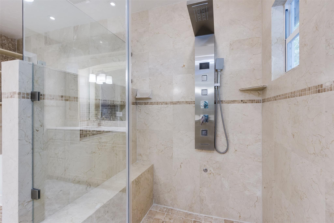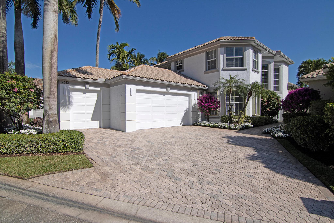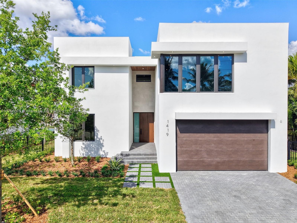Basic Information
- MLS # F10437908
- Type Single Family Residence
- Status Active
- Subdivision/Complex Shady Banks
- Year Built 1972
- Total Sqft 6,547
- Date Listed 05/04/2024
- Days on Market 369
**SEE WALKING TOUR**Amazing views! New River, across from the Marina w/daily yacht parade. 70 ft waterfront, no fixed bridges, wide turning basin, hurricane safe/evac area for yachts. Modern home has 4 bedrooms, 4.5 baths, separate office, in-law suite, 2 laundry rooms, 2-car garage. 2 of the bedrooms are en-suite. One bedroom/bath is an attached in-law suite with a kitchenette and living space, perfect for multi-generational living, teenagers, etc. Entertainer's dream home has a newly updated gourmet kitchen w/quartzite counters, an icemaker, and a beverage fridge. Heated pool/spa w/lights/jets operated by phone. Shady Banks is a popular neighborhood with Hortt Park, tennis courts, playgrounds, walking/exercise trails, etc. No mandatory HOA! Over 100k of recent upgrades to the home.
Amenities
Exterior Features
- Waterfront Yes
- Parking Spaces 2
- Pool Yes
- View Pool, River
- Construction Type Block
- Waterfront Description Dock Access, Navigable Water, Ocean Access, River Front, Seawall
- Parking Description Attached, Driveway, Garage
- Exterior Features Balcony, Barbecue, Deck, Fence, Security High Impact Doors, Lighting, Patio
- Roof Description Aluminum
- Style Single Family Residence
Interior Features
- Adjusted Sqft 2,870Sq.Ft
- Cooling Description Central Air, Ceiling Fans, Electric, Wall Window Units
- Equipment Appliances Built In Oven, Dryer, Dishwasher, Electric Range, Electric Water Heater, Disposal, Ice Maker, Microwave, Other, Refrigerator, Self Cleaning Oven, Washer
- Floor Description Laminate, Other, Tile
- Heating Description Central, Electric, Wall Furnace
- Interior Features Breakfast Bar, Bedroom On Main Level, Dining Area, Separate Formal Dining Room, Dual Sinks, Entrance Foyer, Family Dining Room, Fireplace, Jetted Tub, Kitchen Island, Multiple Primary Suites, Pantry, Skylights, Separate Shower, Upper Level Primary, Vaulted Ceilings, Walk In Closets
- Sqft 2,870 Sq.Ft
Property Features
- Address 1998 SW 16th Ct
- Aprox. Lot Size 6,547
- Architectural Style Two Story
- Attached Garage 1
- City Fort Lauderdale
- Community Features Non Gated, Playground, Park
- Construction Materials Block
- County Broward
- Covered Spaces 2
- Direction Faces Southeast
- Frontage Length 70
- Furnished Info no
- Garage 2
- Levels Two
- Listing Terms Cash, Conventional
- Lot Features Sprinklers Automatic, Sprinkler System, Less Than Quarter Acre
- Occupant Type Call Agent
- Parking Features Attached, Driveway, Garage
- Patio And Porch Features Balcony, Deck, Open, Patio
- Pets Allowed No Pet Restrictions, Yes
- Pool Features Cleaning System, Free Form, Heated, In Ground, Other, Pool Equipment, Pool
- Possession Close Of Escrow
- Postal City Fort Lauderdale
- Public Survey Section Two
- Public Survey Township 5042
- Roof Aluminum
- Sewer Description Septic Tank
- Stories 2
- HOA Fees $0
- Subdivision Complex
- Subdivision Info Shady Banks
- Tax Amount $13,296
- Tax Legal desc S T A R L I G H T L A N D I N G22-37 B L O T3 L E S S P O R D E S C' D I N I N S T#114551163& B E G A T A P T O N E/ L94.5 S O F N E C O R O F L O T3, S40.1 T O N L Y S H O R E L I N E
- Tax Year 2023
- Terms Considered Cash, Conventional
- Type of Property Single Family Residence
- View Pool, River
- Water Source Public
- Window Features Sliding, Skylights
- Year Built Details Resale
- Waterfront Description Dock Access, Navigable Water, Ocean Access, River Front, Seawall
1998 SW 16th Ct
Fort Lauderdale, FL 33312Similar Properties For Sale
-
$2,998,7006 Beds4.5 Baths3,036 Sq.Ft330 NW 127th Ave, Miami, FL 33182
-
$2,998,0004 Beds2.5 Baths2,960 Sq.Ft766 NE 96th St, Miami Shores, FL 33138
-
$2,997,0005 Beds5.5 Baths3,401 Sq.Ft2610 Players Ct, Wellington, FL 33414
-
$2,995,0003 Beds2.5 Baths2,884 Sq.Ft1371 Estuary Trl #1371, Delray Beach, FL 33483
-
$2,995,0003 Beds4 Baths3,490 Sq.Ft1011 Us Hwy 1 #B203, Juno Beach, FL 33408
-
$2,995,0004 Beds3.5 Baths3,000 Sq.Ft2228 NE 26th St, Lighthouse Point, FL 33064
-
$2,995,0004 Beds3 Baths3,012 Sq.Ft442 SE 17th Ter, Deerfield Beach, FL 33441
-
$2,995,0003 Beds3.5 Baths2,950 Sq.Ft1601 Brickell Dr, Fort Lauderdale, FL 33301
-
$2,995,0005 Beds5.5 Baths3,573 Sq.Ft1419 N Lakeside Dr, Lake Worth, FL 33460
-
$2,995,0000 Beds0 Baths3,028 Sq.Ft304 SE 3rd St, Delray Beach, FL 33483
The multiple listing information is provided by the Miami Association of Realtors® from a copyrighted compilation of listings. The compilation of listings and each individual listing are ©2023-present Miami Association of Realtors®. All Rights Reserved. The information provided is for consumers' personal, noncommercial use and may not be used for any purpose other than to identify prospective properties consumers may be interested in purchasing. All properties are subject to prior sale or withdrawal. All information provided is deemed reliable but is not guaranteed accurate, and should be independently verified. Listing courtesy of: United Realty Group Inc.. tel: (954) 450-2000
Real Estate IDX Powered by: TREMGROUP



