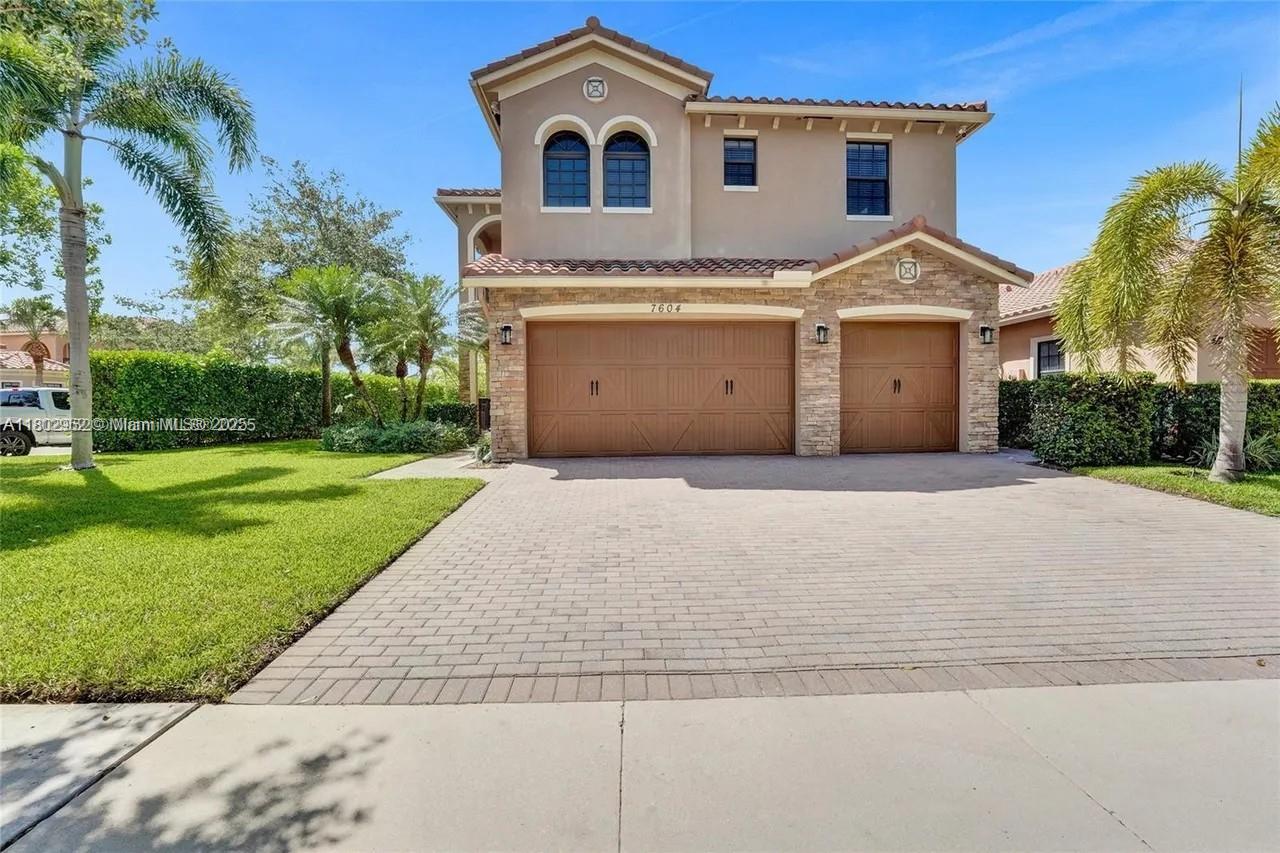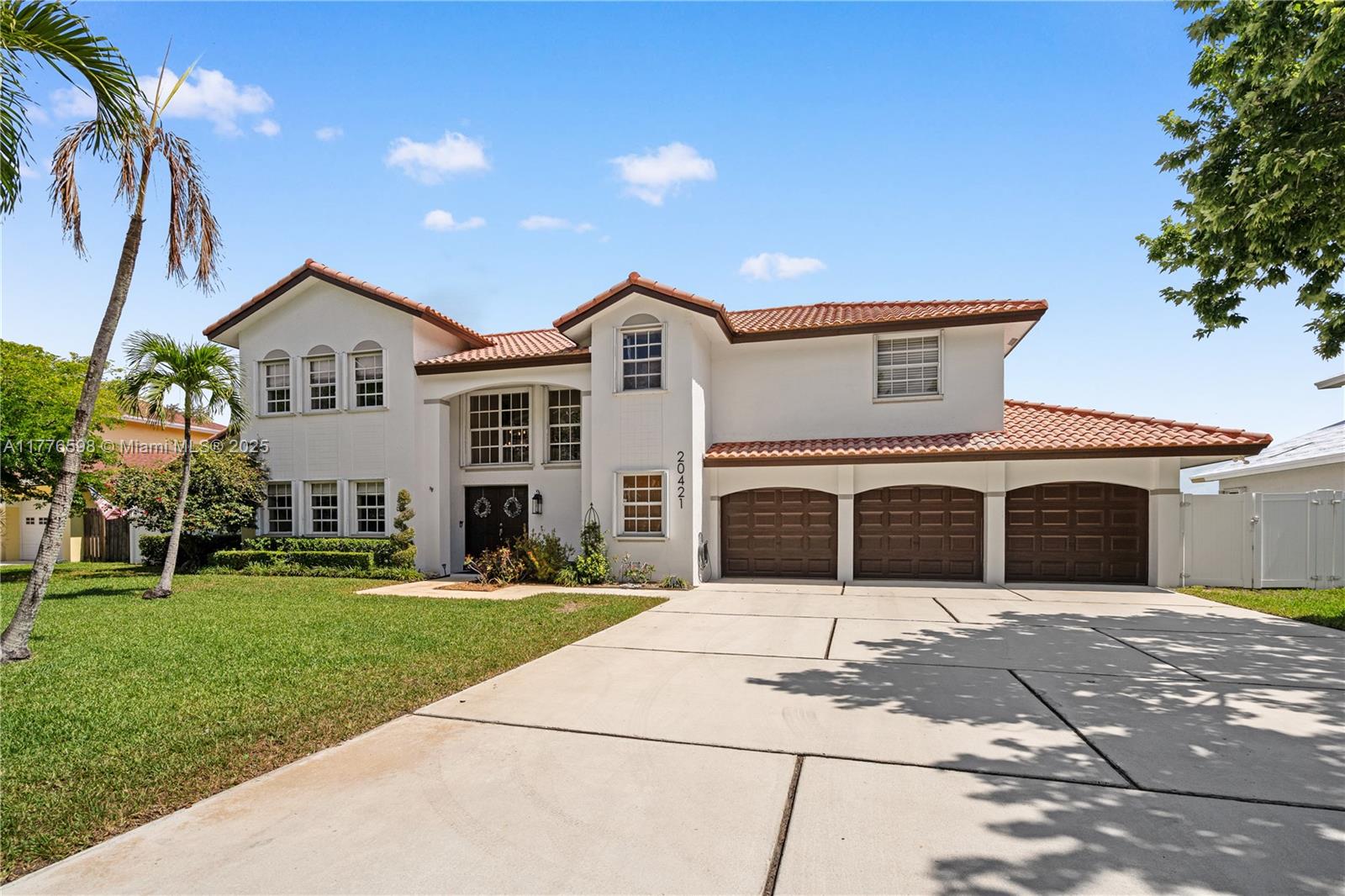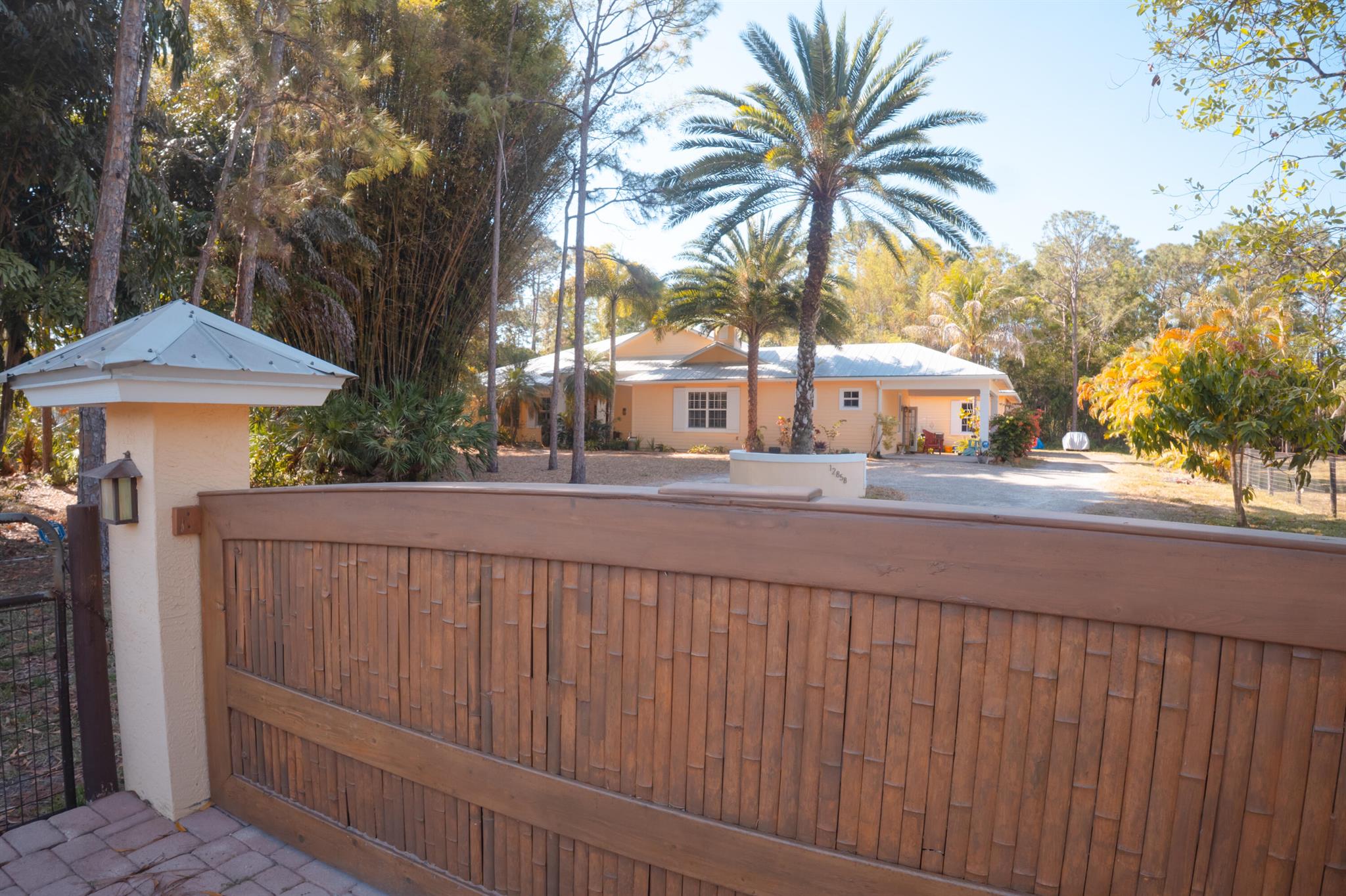Basic Information
- MLS # A11774911
- Type Single Family Residence
- Status Active
- Subdivision/Complex Chapel Trail Estates
- Year Built 1996
- Total Sqft 9,009
- Date Listed 04/02/2025
- Days on Market 44
Stunning Home with Grand Living Spaces & Flexible Floorplan Nestled in a secure, gated community, this exceptional home offers space, comfort, and versatility. The open-concept design creates a true "wow" factor, perfect for entertaining and everyday living. With 5 bedrooms, the main-floor bedroom functions as an office but can serve as a guest suite, playroom, or study with a full bath nearby. The updated kitchen boasts modern appliances, sleek finishes, and ample storage, flowing into the oversized family room, breakfast nook, and extra space—ideal for a play area or wet bar. Upstairs, the primary suite features a spa-like bath, while each bedroom offers generous space and natural light. Enjoy the screened, paved patio on a lush corner lot.
Amenities
Exterior Features
- Waterfront No
- Parking Spaces 3
- Pool No
- View Garden
- Construction Type Block
- Parking Description Attached, Driveway, Garage, Paver Block, Garage Door Opener
- Exterior Features Enclosed Porch, Lighting, Patio, Room For Pool, Storm Security Shutters
- Roof Description Spanish Tile
- Style Single Family Residence
Interior Features
- Adjusted Sqft 3,215Sq.Ft
- Cooling Description Central Air, Ceiling Fans, Electric
- Equipment Appliances Built In Oven, Dryer, Dishwasher, Electric Water Heater, Disposal, Microwave, Refrigerator, Washer
- Floor Description Other
- Heating Description Central, Electric
- Interior Features Bedroom On Main Level, Breakfast Area, Convertible Bedroom, Closet Cabinetry, Dining Area, Separate Formal Dining Room, Dual Sinks, Entrance Foyer, Family Dining Room, First Floor Entry, High Ceilings, Pantry, Split Bedrooms, Upper Level Primary, Walk In Closets, Attic
- Sqft 3,215 Sq.Ft
Property Features
- Address 19498 NW 14th St
- Aprox. Lot Size 9,009
- Architectural Style Detached, Mediterranean, Two Story
- Association Fee Frequency Quarterly
- Attached Garage 1
- City Pembroke Pines
- Community Features Gated, Maintained Community, Street Lights, Sidewalks
- Construction Materials Block
- County Broward
- Covered Spaces 3
- Direction Faces North
- Furnished Info no
- Garage 3
- Levels Two
- Listing Terms Cash, Conventional, F H A, Va Loan
- Lot Features Less Than Quarter Acre
- Occupant Type Call Agent
- Parking Features Attached, Driveway, Garage, Paver Block, Garage Door Opener
- Patio And Porch Features Patio, Porch, Screened
- Pets Allowed Size Limit, Yes
- Pool Features None
- Possession Closing And Funding
- Postal City Pembroke Pines
- Public Survey Section Two
- Roof Spanish Tile
- Sewer Description Public Sewer
- Stories 2
- HOA Fees $532
- Subdivision Complex
- Subdivision Info Chapel Trail Estates
- Tax Amount $8,600
- Tax Legal desc A M E R I T R A I L S E C T I O N T W O151-28 B L O T1 B L K3
- Tax Year 2024
- Terms Considered Cash, Conventional, F H A, Va Loan
- Type of Property Single Family Residence
- View Garden
- Water Source Public
- Window Features Blinds
- Year Built Details Resale
19498 NW 14th St
Pembroke Pines, FL 33029Similar Properties For Sale
-
$1,120,0005 Beds4 Baths3,572 Sq.Ft7604 NW 113th Ave, Parkland, FL 33076
-
$1,105,0004 Beds4 Baths3,233 Sq.Ft20421 NW 4th St, Pembroke Pines, FL 33029
-
$1,100,0000 Beds0 Baths3,398 Sq.Ft11440 NW 39th St, Coral Springs, FL 33065
-
$1,100,0003 Beds3 Baths3,376 Sq.Ft5490 Castlegate Ave, Davie, FL 33331
-
$1,100,0005 Beds5.5 Baths3,479 Sq.Ft18906 SW 76th Ave, Cutler Bay, FL 33157
-
$1,100,0005 Beds4.5 Baths3,350 Sq.Ft10322 Medicis Pl, Wellington, FL 33449
-
$1,100,0005 Beds4.5 Baths3,662 Sq.Ft998 Castaway Ct, Loxahatchee, FL 33470
-
$1,100,0000 Beds0 Baths3,830 Sq.Ft1440 NE 171st St, North Miami Beach, FL 33162
-
$1,100,0005 Beds4 Baths3,226 Sq.Ft17658 SW 81st Ct, Palmetto Bay, FL 33157
-
$1,100,0004 Beds2.5 Baths3,357 Sq.Ft12858 153rd Ct, Jupiter, FL 33478
The multiple listing information is provided by the Miami Association of Realtors® from a copyrighted compilation of listings. The compilation of listings and each individual listing are ©2023-present Miami Association of Realtors®. All Rights Reserved. The information provided is for consumers' personal, noncommercial use and may not be used for any purpose other than to identify prospective properties consumers may be interested in purchasing. All properties are subject to prior sale or withdrawal. All information provided is deemed reliable but is not guaranteed accurate, and should be independently verified. Listing courtesy of: The Keyes Company. tel: 954-893-1322
Real Estate IDX Powered by: TREMGROUP



































































