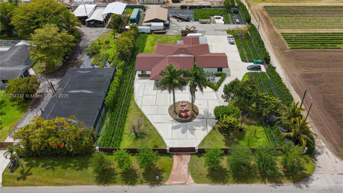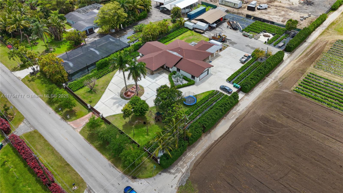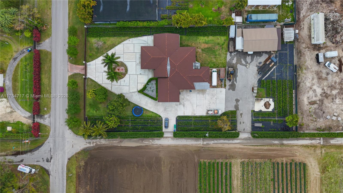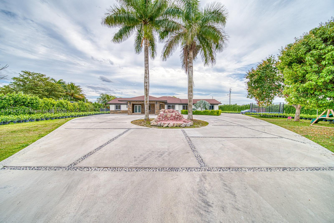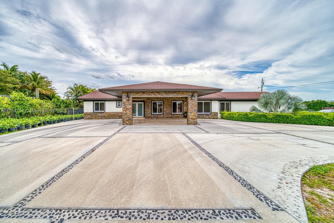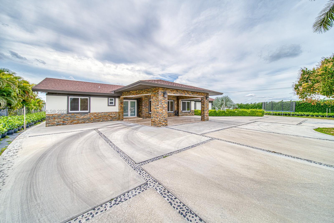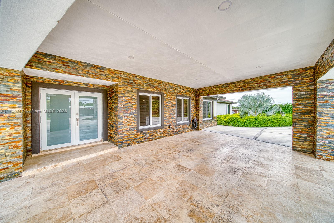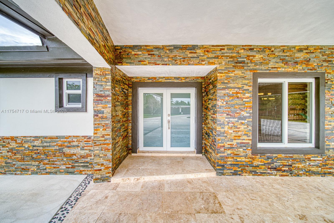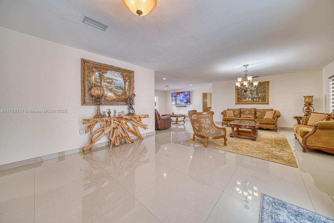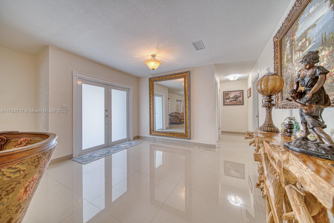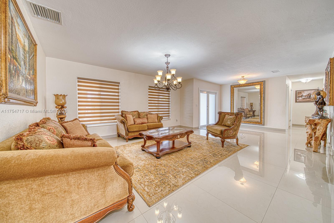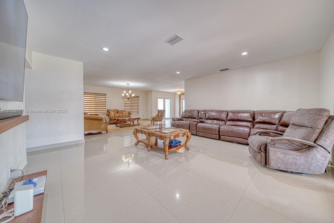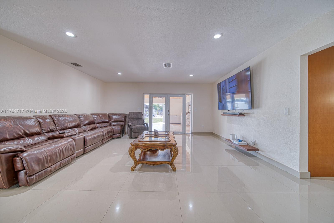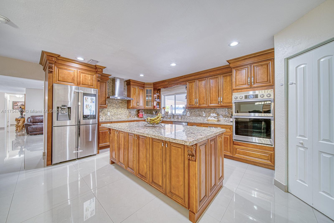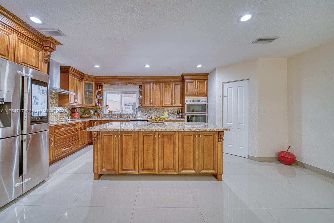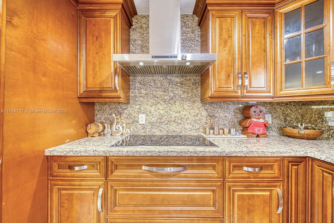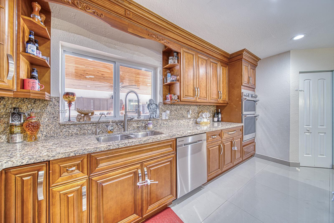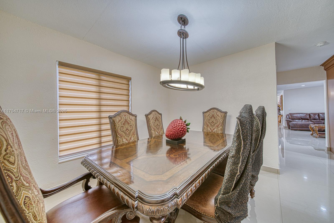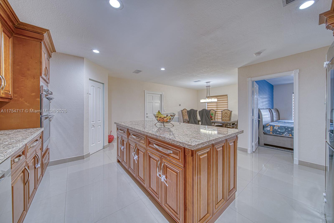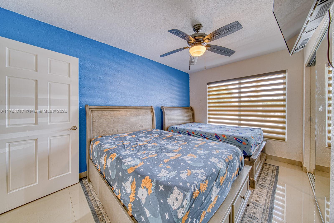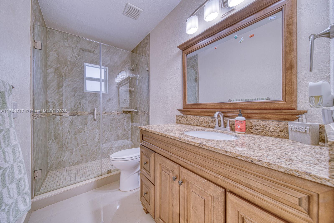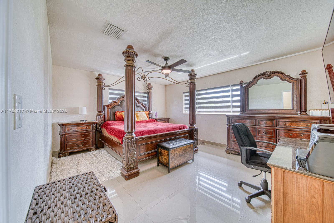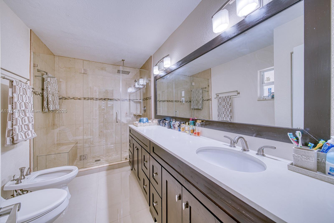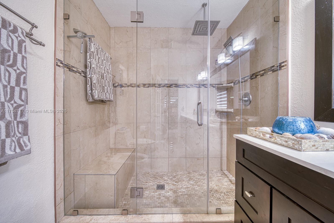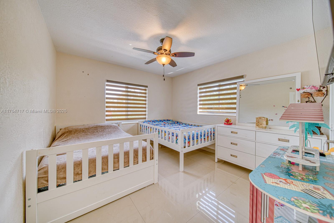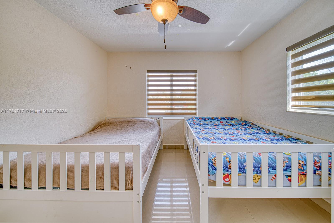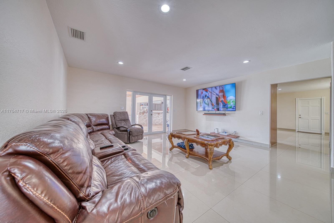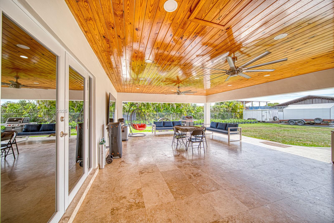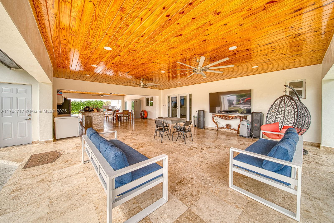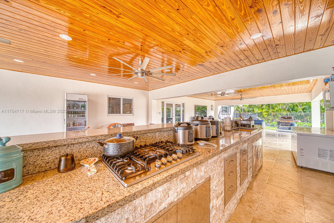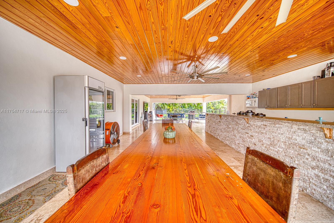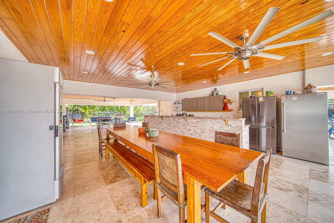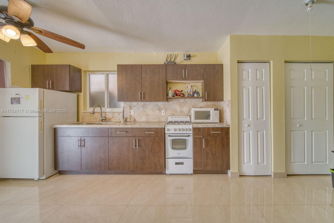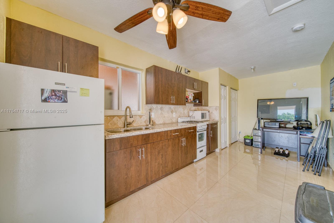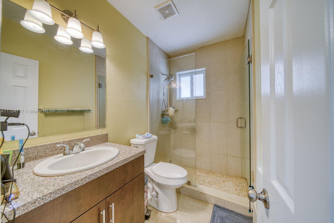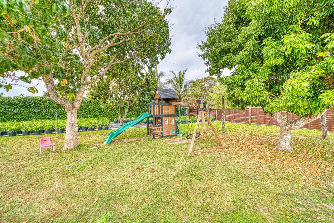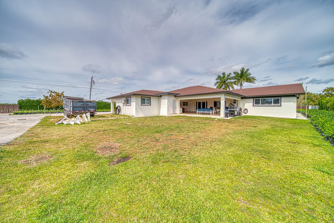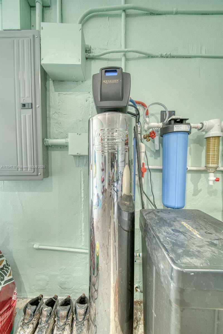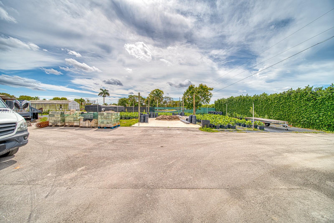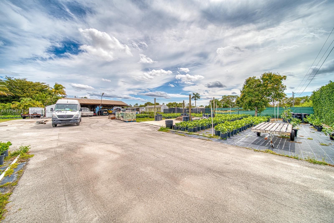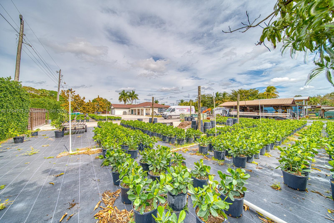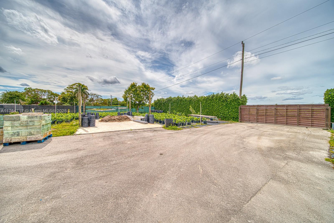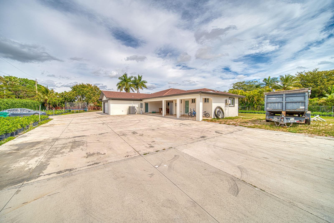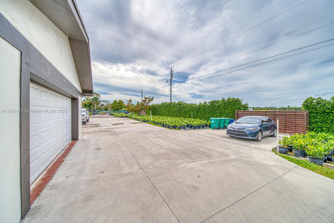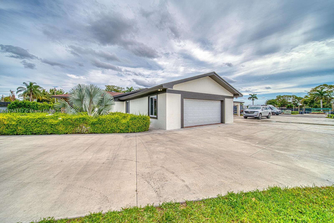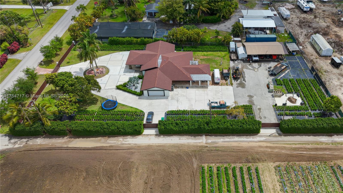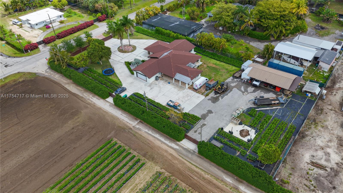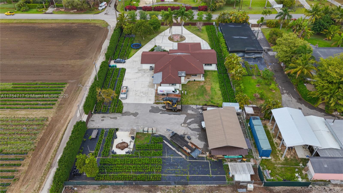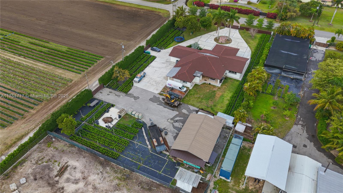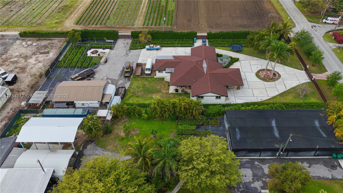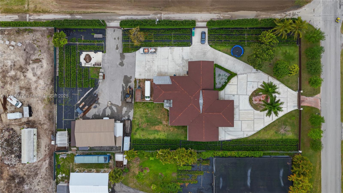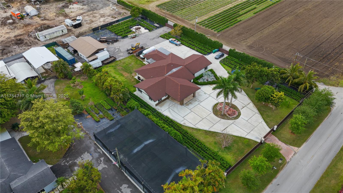Basic Information
- MLS # A11754717
- Type Single Family Residence
- Status Active
- Subdivision/Complex N/a
- Year Built 1969
- Total Size 45,738 Sq.Ft / 1.05 Acre
- Date Listed 03/04/2025
- Days on Market 65
Nestled within agricultural suburbia, your generously-sized circular driveway with custom porte-cochere await your arrival. This homestead is comprised of a 3 bed/2 bath/2 car garage main house, a 1 bed/1 bath casita, outdoor half bath, massive pole barn all atop a 1+ acre lot. Top of the line Samsung appliances brilliantly adorn the kitchen. Wood cabinetry, granite counters in both kitchen and baths; quartz in master. Polished marble floors throughout interior. Outdoor living at its finest with custom-built kitchen, open concept dining and living space; Yellow Pine tongue/groove ceilings with recessed lighting and travertine floors take it to another level. All impact doors/windows; Aqua Kleen water softener/filter system. Wood composite fence; fruit trees; space for RV, boats. No HOA.
Amenities
Exterior Features
- Waterfront No
- Parking Spaces 2
- Pool No
- View Garden
- Construction Type Block, Other
- Parking Description Attached, Circular Driveway, Covered, Driveway, Garage, Golf Cart Garage, Rv Access Parking, Garage Door Opener
- Exterior Features Fence, Fruit Trees, Lighting, Outdoor Grill, Patio, Room For Pool, Shed, Security High Impact Doors
- Roof Description Other, Shingle
- Style Single Family Residence
Interior Features
- Adjusted Sqft 2,474Sq.Ft
- Cooling Description Central Air, Ceiling Fans
- Equipment Appliances Some Gas Appliances, Built In Oven, Dryer, Dishwasher, Electric Range, Disposal, Gas Range, Microwave, Other, Refrigerator, Water Softener Owned, Washer
- Floor Description Ceramic Tile, Marble, Terrazzo, Tile
- Heating Description Central
- Interior Features Breakfast Bar, Bidet, Built In Features, Bedroom On Main Level, French Doors Atrium Doors, First Floor Entry, High Ceilings, Kitchen Dining Combo, Main Level Primary, Other, Pantry, Walk In Closets, Attic, Workshop
- Sqft 2,474 Sq.Ft
Property Features
- Address 19390 SW 312th St
- Aprox. Lot Size 45,738
- Architectural Style One Story
- Attached Garage 1
- City Homestead
- Community Features Street Lights
- Construction Materials Block, Other
- County Miami- Dade
- Covered Spaces 2
- Direction Faces North
- Furnished Info no
- Garage 2
- Listing Terms Cash, Conventional, F H A, Va Loan
- Lot Features One To Two Acres, Sprinkler System
- Occupant Type Owner
- Parking Features Attached, Circular Driveway, Covered, Driveway, Garage, Golf Cart Garage, Rv Access Parking, Garage Door Opener
- Patio And Porch Features Patio
- Pool Features None
- Possession Closing And Funding, Close Of Escrow
- Postal City Homestead
- Public Survey Township 30
- Roof Other, Shingle
- Sewer Description Septic Tank
- Stories 1
- HOA Fees $0
- Subdivision Complex
- Subdivision Info N/a
- Tax Amount $7,372
- Tax Legal desc 1457381.05 A C N W1/4 O F N W1/4 O F N E1/4 O F N W1/4 L E S S E153 F T& L E S S W25 F T& L E S S N35 F T L O T S I Z E S I T E V A L U E O R20915-29651220021 C O C22426
- Tax Year 2024
- Terms Considered Cash, Conventional, F H A, Va Loan
- Type of Property Single Family Residence
- View Garden
- Water Source Public, Well
- Window Features Blinds, Impact Glass
- Year Built Details Resale
19390 SW 312th St
Homestead, FL 33030Similar Properties For Sale
-
$2,050,0003 Beds2.5 Baths2,860 Sq.Ft610 Valencia Ave #503, Coral Gables, FL 33134
-
$2,050,0003 Beds3.5 Baths2,657 Sq.Ft5200 N Ocean Dr #2003, Singer Island, FL 33404
-
$2,050,0003 Beds4.5 Baths2,599 Sq.Ft3300 NE 188th St #511, Aventura, FL 33180
-
$2,049,0004 Beds5.5 Baths2,518 Sq.Ft3250 NE 188th St #408, Aventura, FL 33180
-
$2,000,0003 Beds3.5 Baths2,992 Sq.Ft715 Bayshore Dr #904, Fort Lauderdale, FL 33304
-
$2,000,0003 Beds3 Baths2,741 Sq.Ft3836 Outlook Ct, Jupiter, FL 33477
-
$2,000,0000 Beds0 Baths3,025 Sq.Ft2022 Hollywood Blvd, Hollywood, FL 33020
-
$2,000,0000 Beds0 Baths2,800 Sq.Ft6850-6852 NW 4th Ave, Miami, FL 33150
-
$2,000,0004 Beds3.5 Baths2,566 Sq.Ft2717 NE 2nd Ave, Wilton Manors, FL 33334
-
$2,000,0004 Beds3 Baths2,647 Sq.Ft8505 SE Bayberry Ter, Hobe Sound, FL 33455
The multiple listing information is provided by the Miami Association of Realtors® from a copyrighted compilation of listings. The compilation of listings and each individual listing are ©2023-present Miami Association of Realtors®. All Rights Reserved. The information provided is for consumers' personal, noncommercial use and may not be used for any purpose other than to identify prospective properties consumers may be interested in purchasing. All properties are subject to prior sale or withdrawal. All information provided is deemed reliable but is not guaranteed accurate, and should be independently verified. Listing courtesy of: Real Estate Sales Force. tel: 305-392-1497
Real Estate IDX Powered by: TREMGROUP


