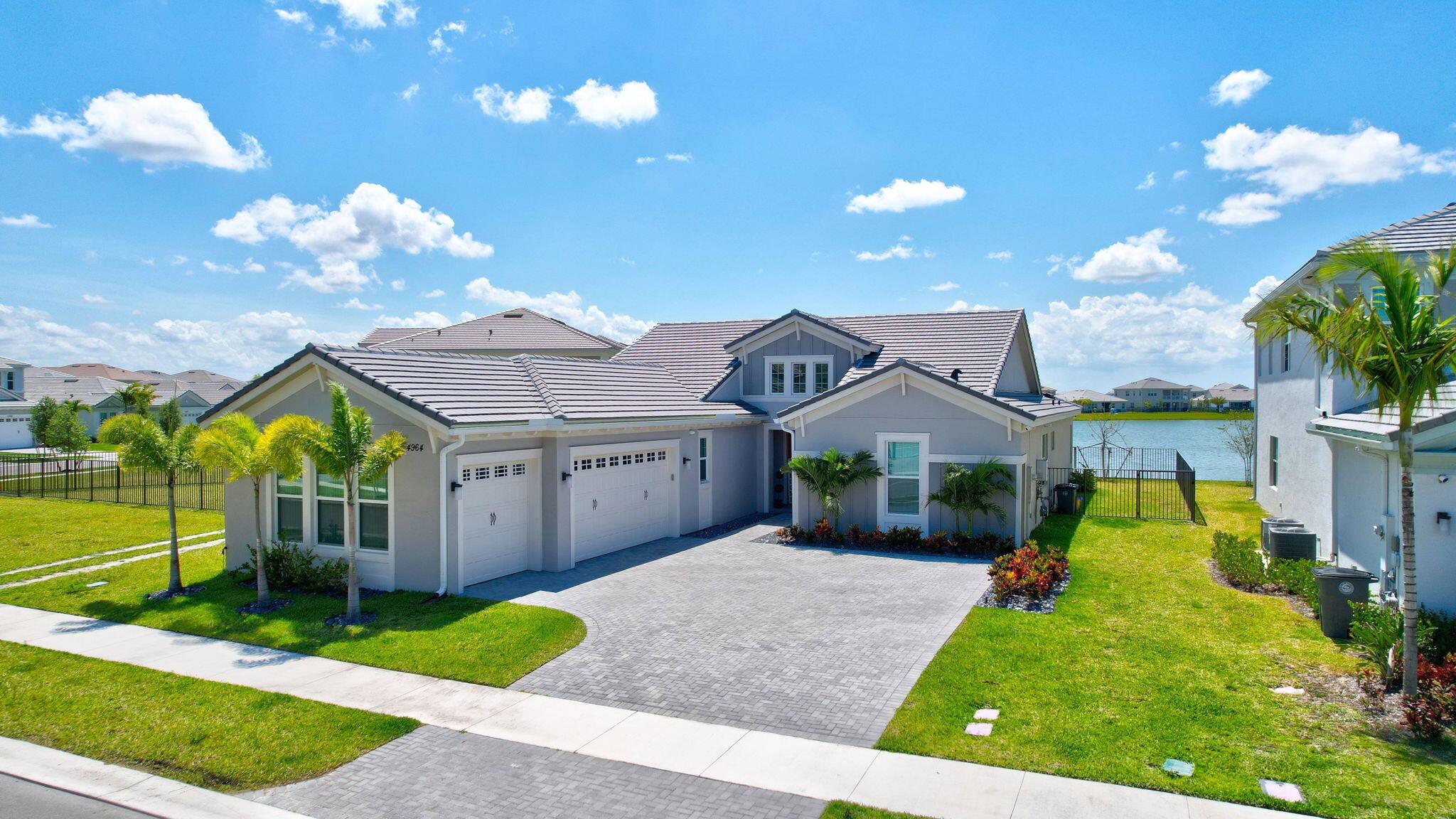Basic Information
- MLS # A11781527
- Type Single Family Residence
- Status Active
- Subdivision/Complex Silver Lakes Phase Ii Rep
- Year Built 1994
- Total Sqft 7,718
- Date Listed 04/29/2025
- Days on Market 13
Beautiful 4-bedroom, 3- full bathroom home with a 2-car garage, located in the highly sought-after gated community Emerald Springs of Silver Lakes. This spacious residence features a NEW ROOF (2 yrs old), updated kitchen and bathrooms, SunSetter retractable awning, & a large screened-in patio with stunning views of one of the community’s nicest lakes. Also, this home has accordion shutters throughout, tankless water heater 2024, AC 2017, and newer stainless steel appliances in the kitchen. Residents of this desirable neighborhood enjoy access to parks, walking trails, playgrounds, a community pool, tennis and basketball courts, beach volleyball, and a large community center—perfect for gatherings and events. There is tons to do and in close proximity to shopping, schools, and restaurants.
Amenities
Exterior Features
- Waterfront Yes
- Parking Spaces 2
- Pool No
- View Lake, Water
- Construction Type Block
- Waterfront Description Lake Front, Lake Privileges, No Fixed Bridges, Other
- Parking Description Attached, Driveway, Garage, Guest, Paver Block
- Exterior Features Awnings, Enclosed Porch, Fruit Trees, Lighting, Porch, Storm Security Shutters
- Roof Description Barrel
- Style Single Family Residence
Interior Features
- Adjusted Sqft 2,288Sq.Ft
- Cooling Description Central Air, Ceiling Fans, Electric
- Equipment Appliances Dryer, Dishwasher, Electric Range, Electric Water Heater, Microwave, Refrigerator, Washer
- Floor Description Ceramic Tile
- Heating Description Central, Electric
- Interior Features Bedroom On Main Level, Dining Area, Separate Formal Dining Room, Dual Sinks, Eat In Kitchen, First Floor Entry, High Ceilings, Main Level Primary, Separate Shower, Walk In Closets
- Sqft 2,288 Sq.Ft
Property Features
- Address 17588 SW 11th St
- Aprox. Lot Size 7,718
- Architectural Style One Story
- Association Fee Frequency Monthly
- Attached Garage 1
- City Pembroke Pines
- Community Features Clubhouse, Fitness, Pool
- Construction Materials Block
- County Broward
- Covered Spaces 2
- Direction Faces Southwest
- Frontage Length 120
- Furnished Info no
- Garage 2
- Listing Terms Cash, Conventional, F H A, Va Loan
- Lot Features Less Than Quarter Acre
- Occupant Type Owner
- Parking Features Attached, Driveway, Garage, Guest, Paver Block
- Patio And Porch Features Open, Porch, Screened
- Pets Allowed No Pet Restrictions, Yes
- Pool Features None, Community
- Possession Closing And Funding
- Postal City Pembroke Pines
- Roof Barrel
- Sewer Description Public Sewer
- Stories 1
- HOA Fees $393
- Subdivision Complex
- Subdivision Info Silver Lakes Phase Ii Rep
- Tax Amount $6,898
- Tax Legal desc S I L V E R L A K E S P H A S E I I R E P L A T154-50 B L O T R35
- Tax Year 2024
- Terms Considered Cash, Conventional, F H A, Va Loan
- Type of Property Single Family Residence
- View Lake, Water
- Water Source Public
- Window Features Blinds
- Year Built Details Resale
- Waterfront Description Lake Front, Lake Privileges, No Fixed Bridges, Other
17588 SW 11th St
Pembroke Pines, FL 33029Similar Properties For Sale
-
$912,0004 Beds4 Baths2,716 Sq.Ft314 NE Surfside Ave, Port St Lucie, FL 34983
-
$910,0004 Beds3.5 Baths2,769 Sq.Ft4704 SW Bermuda Way, Palm City, FL 34990
-
$910,0004 Beds3 Baths2,450 Sq.Ft10758 NW 83rd Ct, Parkland, FL 33076
-
$910,0004 Beds2 Baths2,392 Sq.Ft19423 NW 23rd Pl, Pembroke Pines, FL 33029
-
$910,0005 Beds3 Baths2,341 Sq.Ft9601 SW 120th Ave, Kendall, FL 33186
-
$910,0004 Beds2.5 Baths2,407 Sq.Ft6399 Wood Lk Rd, Jupiter, FL 33458
-
$910,0003 Beds3 Baths2,341 Sq.Ft1006 Diamond Head Way, Palm Beach Gardens, FL 33418
-
$910,0003 Beds3.5 Baths2,776 Sq.Ft5320 Saint Armands Way, Westlake, FL 33470
-
$909,0004 Beds2.5 Baths2,364 Sq.Ft21257 SW 130th Pl, Miami, FL 33177
-
$909,0003 Beds3 Baths2,464 Sq.Ft4964 Liberty Ln, Westlake, FL 33470
The multiple listing information is provided by the Miami Association of Realtors® from a copyrighted compilation of listings. The compilation of listings and each individual listing are ©2023-present Miami Association of Realtors®. All Rights Reserved. The information provided is for consumers' personal, noncommercial use and may not be used for any purpose other than to identify prospective properties consumers may be interested in purchasing. All properties are subject to prior sale or withdrawal. All information provided is deemed reliable but is not guaranteed accurate, and should be independently verified. Listing courtesy of: Keller Williams Legacy. tel: 954-358-6000
Real Estate IDX Powered by: TREMGROUP










































































