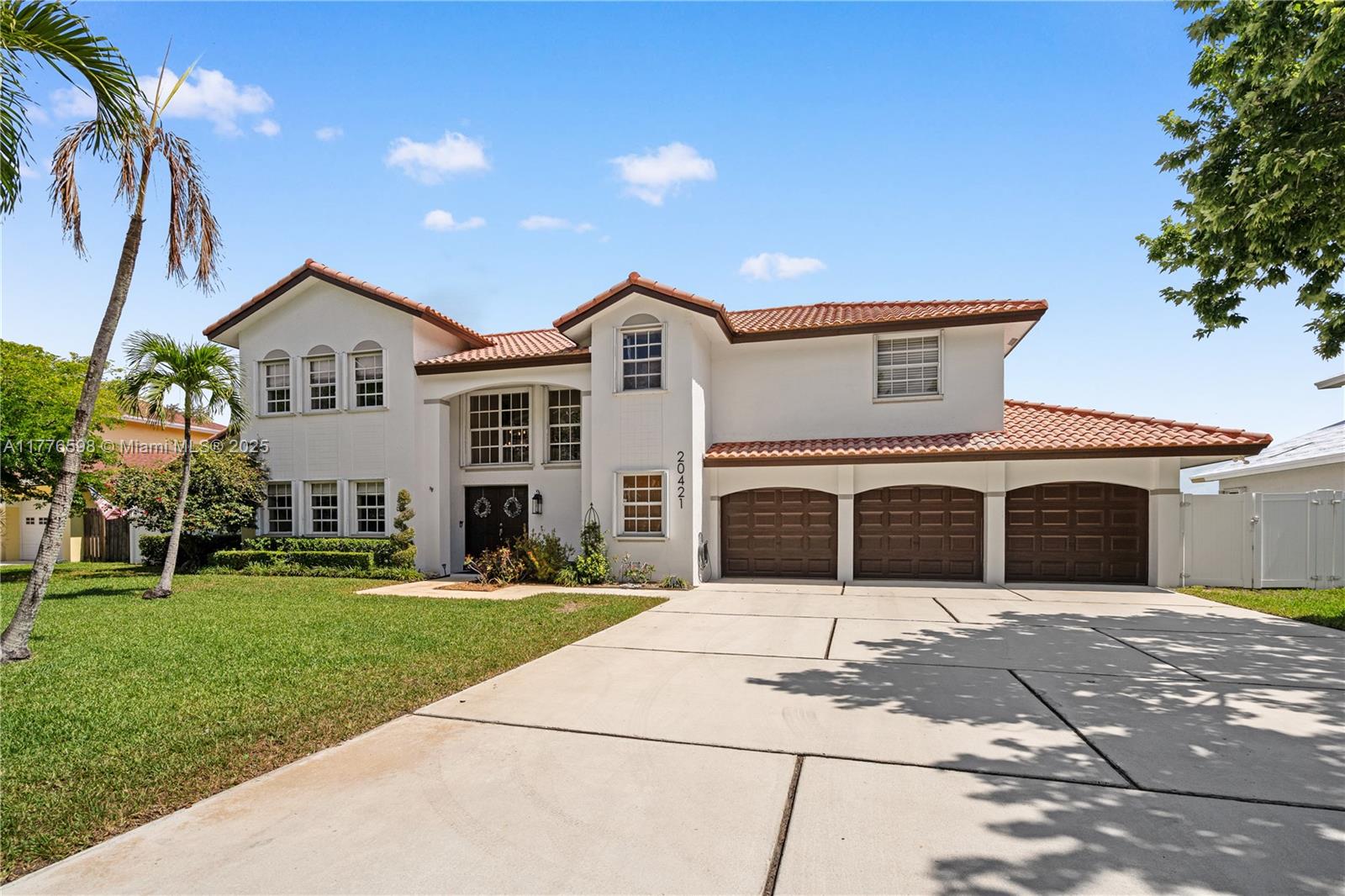Basic Information
- MLS # RX-11059539
- Type Single Family Residence
- Status Active
- Subdivision/Complex Danforth
- Year Built 1996
- Total Sqft 13,027
- Date Listed 02/05/2025
- Days on Market 92
This residence delivers the perfect location with modern finishes, & useful spaces. Positioned on a low-traffic cul-de-sac, the stance of the home is grand, but welcoming. As you approach the front door, note the lush landscaping. The 2024 brand new kitchen serves as the heart of the home with expansive main island, upscale Cafe appliances, and elevated fixtures. Separate dining and an additional room which can serve as office, playroom, or additional bedroom. Upstairs, the main suite with enormous closet & updated bath, with balcony. Two larger guest rooms and updated bath finish the upstairs plan. It will be hard to beat the outdoor appeal of the backyard, with screened lanais, fully pocketing slider, dual grill summer kitchen, and rock waterfall feature.
Amenities
- Other
Exterior Features
- Waterfront No
- Parking Spaces 2
- Pool Yes
- View Lake
- Construction Type Block
- Parking Description Attached, Driveway, Garage, Two Or More Spaces
- Exterior Features Balcony, Fence, Outdoor Grill, Patio
- Roof Description Metal
- Style Single Family Residence
Interior Features
- Adjusted Sqft 2,803Sq.Ft
- Cooling Description Central Air
- Equipment Appliances Dryer, Dishwasher, Electric Range, Disposal, Microwave, Refrigerator, Washer
- Floor Description Ceramic Tile, Hardwood, Laminate, Wood
- Heating Description Central
- Interior Features Dining Area, Separate Formal Dining Room, High Ceilings, Split Bedrooms, Separate Shower, Walk In Closets
- Sqft 2,803 Sq.Ft
Property Features
- Address 1729 SW Oakwater Pt
- Aprox. Lot Size 13,027
- Association Fee Frequency Monthly
- Attached Garage 1
- City Palm City
- Community Features Gated
- Construction Materials Block
- County Martin
- Covered Spaces 2
- Furnished Info no
- Garage 2
- Listing Terms Cash, Conventional, F H A, Va Loan
- Parking Features Attached, Driveway, Garage, Two Or More Spaces
- Patio And Porch Features Balcony, Open, Patio
- Pets Allowed Yes
- Pool Features Concrete, Pool Equipment, Pool
- Possession Closing And Funding, Close Of Escrow
- Postal City Palm City
- Roof Metal
- Sewer Description Public Sewer
- HOA Fees $131
- Subdivision Complex Danforth
- Subdivision Info Danforth
- Tax Amount $5,726
- Tax Legal desc D A N F O R T H P L A T4 L O T205
- Tax Year 2024
- Terms Considered Cash, Conventional, F H A, Va Loan
- Type of Property Single Family Residence
- View Lake
- Water Source Public
- Year Built Details Resale
1729 SW Oakwater Pt
Palm City, FL 34990Similar Properties For Sale
-
$1,115,0004 Beds3 Baths2,839 Sq.Ft5718 SE Forest Glade Trl, Hobe Sound, FL 33455
-
$1,105,0004 Beds4 Baths3,233 Sq.Ft20421 NW 4th St, Pembroke Pines, FL 33029
-
$1,101,5003 Beds3.5 Baths2,808 Sq.Ft12727 Nevins Ln #Renown, Palm Beach Gardens, FL 33412
-
$1,100,0004 Beds3.5 Baths2,981 Sq.Ft1674 Dorchester Pl, Wellington, FL 33414
-
$1,100,0004 Beds3 Baths2,864 Sq.Ft4797 Hibbs Grv Ter, Cooper City, FL 33330
-
$1,100,0000 Beds0 Baths3,398 Sq.Ft11440 NW 39th St, Coral Springs, FL 33065
-
$1,100,0004 Beds3 Baths3,089 Sq.Ft724 SW Sea Grn St, Palm City, FL 34990
-
$1,100,0003 Beds3.5 Baths3,134 Sq.Ft5645 NE Trieste Way, Boca Raton, FL 33487
-
$1,100,0004 Beds3 Baths2,927 Sq.Ft198 SW 15th Ct, Boca Raton, FL 33486
-
$1,100,0003 Beds3 Baths3,376 Sq.Ft5490 Castlegate Ave, Davie, FL 33331
The multiple listing information is provided by the Miami Association of Realtors® from a copyrighted compilation of listings. The compilation of listings and each individual listing are ©2023-present Miami Association of Realtors®. All Rights Reserved. The information provided is for consumers' personal, noncommercial use and may not be used for any purpose other than to identify prospective properties consumers may be interested in purchasing. All properties are subject to prior sale or withdrawal. All information provided is deemed reliable but is not guaranteed accurate, and should be independently verified. Listing courtesy of: Illustrated Properties. tel: (772) 320-9812
Real Estate IDX Powered by: TREMGROUP
















































