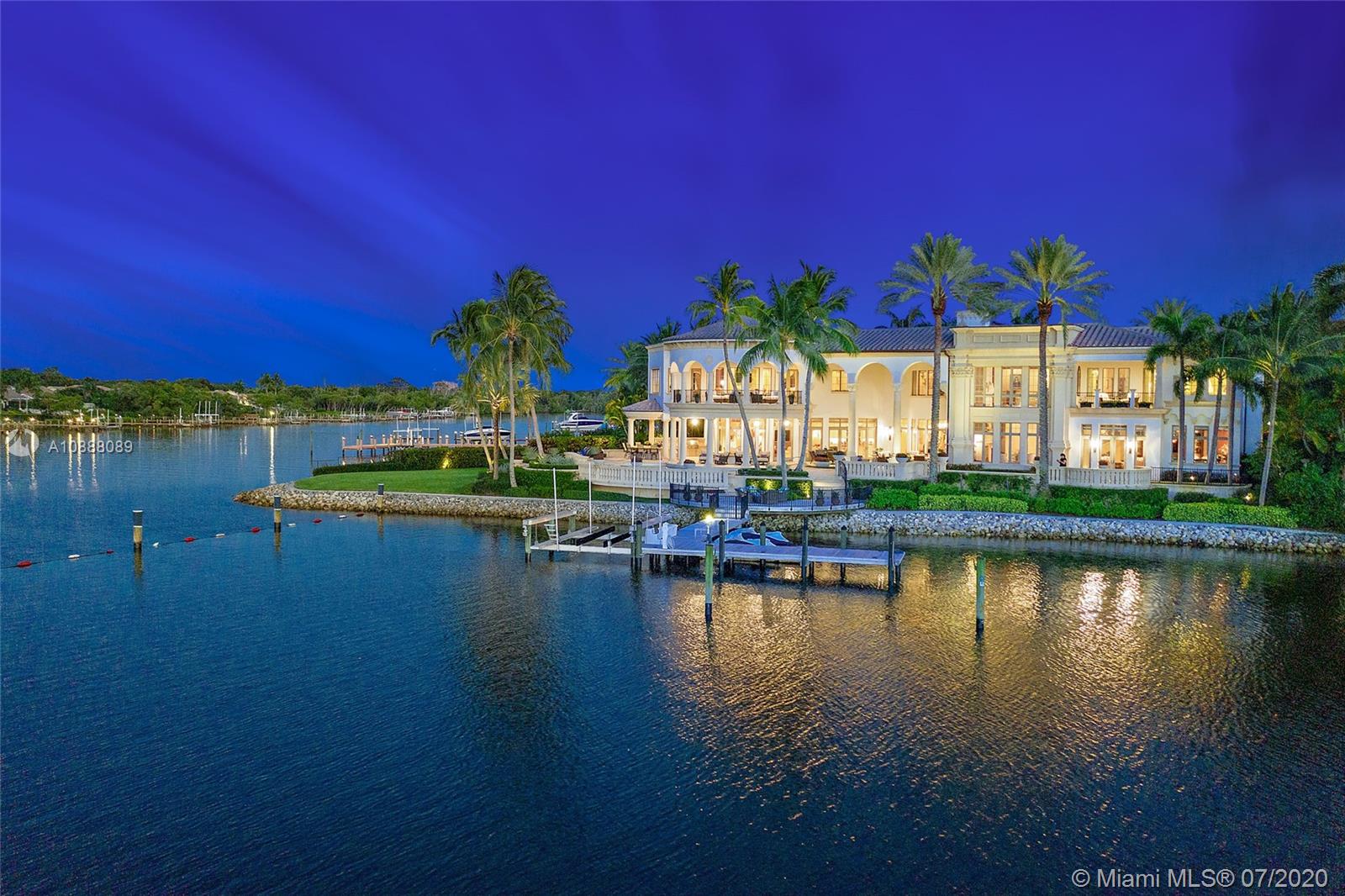Basic Information
- MLS # RX-10493835
- Type Single Family Residence
- Status Closed
- Subdivision/Complex Bears Club
- Year Built 2010
- Total Size 48,453 Sq.Ft / 1.11 Acre
- Date Listed 01/09/2019
- Days on Market 425
Gracious living awaits as you step into this custom home that was built by Lavelle Construction, architectural design by Dennis Rainho of YRA Design, and the interior design is by Rogers Design Group.
Amenities
- Clubhouse
- Golf Course
Exterior Features
- Waterfront No
- Parking Spaces 4
- Pool Yes
- Construction Type Block
- Parking Description Attached, Driveway, Garage, Twoor More Spaces
- Exterior Features Balcony, Outdoor Grill, Patio
- Style Single Family Residence
Interior Features
- Adjusted Sqft 9,865Sq.Ft
- Cooling Description Central Air
- Equipment Appliances Dryer, Dishwasher, Disposal, Gas Range, Microwave, Refrigerator, Washer
- Floor Description Carpet, Marble, Other
- Heating Description Central
- Interior Features Wet Bar, Breakfast Area, Dining Area, Separate Formal Dining Room, Entrance Foyer, Fireplace, High Ceilings, Kitchen Island, Vaulted Ceilings, Bar, Walk In Closets, Central Vacuum, Loft
- Sqft 9,865 Sq.Ft
Property Features
- Address 162 Bears Club Dr
- Aprox. Lot Size 48,453
- Association Fee Frequency Monthly
- Construction Materials Block
- Furnished Info no
- Listing Terms Cash, Conventional
- HOA Fees $1,728
- Subdivision Complex Bears Club
- Subdivision Info Bears Club
- Tax Amount $121,793
- Tax Legal desc BEARS CLUB LT 34
- Tax Year 2019
- Terms Considered Cash, Conventional
- Type of Property Single Family Residence
162 Bears Club Dr
Jupiter, FL 33477Similar Properties For Sale
-
$10,595,0006 Beds8 Baths10,800 Sq.Ft899 Enfield Street, Boca Raton, FL 33487
-
$10,500,0006 Beds8.5 Baths12,220 Sq.Ft2308 Bay Dr, Pompano Beach, FL 33062
-
$10,000,0006 Beds5.5 Baths11,270 Sq.Ft494 Mariner Dr, Jupiter, FL 33477
-
$10,000,0006 Beds7.5 Baths10,099 Sq.Ft10467 El Caballo Court, Delray Beach, FL 33446
-
$10,000,0005 Beds7.5 Baths11,974 Sq.Ft207 Commodore Dr, Jupiter, FL 33477
-
$10,000,0009 Beds7.5 Baths10,286 Sq.Ft545 Casuarina Concourse, Coral Gables, FL 33143
-
$10,000,0006 Beds5.5 Baths11,270 Sq.Ft494 Mariner Dr, Jupiter, FL 33477
-
$10,000,0005 Beds7.5 Baths11,974 Sq.Ft207 Commodore Dr, Jupiter, FL 33477
-
$9,999,0008 Beds8.5 Baths9,998 Sq.Ft11090 Snapper Creek Rd, Coral Gables, FL 33156
-
$9,995,0009 Beds11.5 Baths10,760 Sq.Ft2328 Aqua Vis Blvd, Fort Lauderdale, FL 33301
The multiple listing information is provided by the Miami Association of Realtors® from a copyrighted compilation of listings. The compilation of listings and each individual listing are ©2023-present Miami Association of Realtors®. All Rights Reserved. The information provided is for consumers' personal, noncommercial use and may not be used for any purpose other than to identify prospective properties consumers may be interested in purchasing. All properties are subject to prior sale or withdrawal. All information provided is deemed reliable but is not guaranteed accurate, and should be independently verified. Listing courtesy of: Illustrated Properties. tel: 561 626-7000
Real Estate IDX Powered by: TREMGROUP












