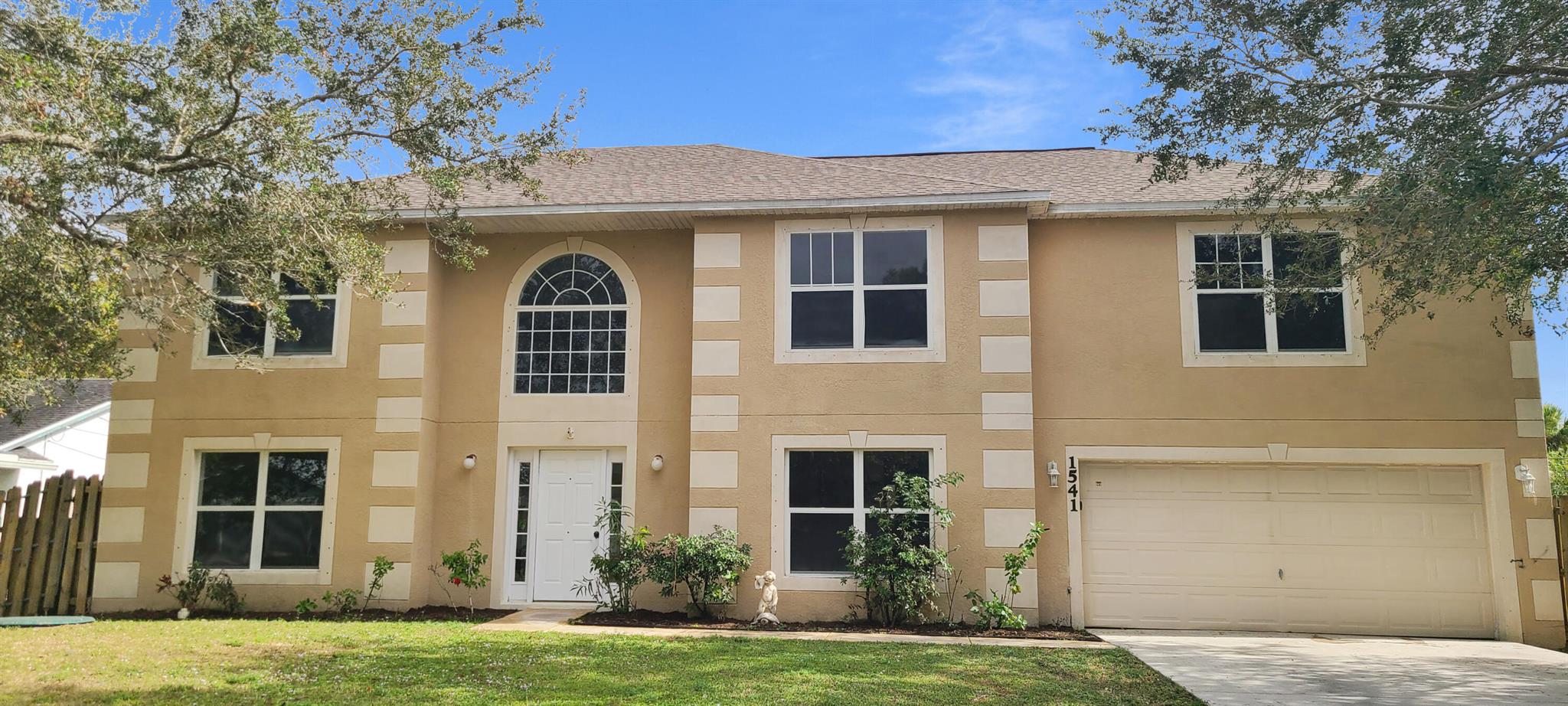Basic Information
- MLS # RX-11051427
- Type Single Family Residence
- Status Pending
- Subdivision/Complex Port St Lucie Section 10
- Year Built 2006
- Total Sqft 10,000
- Date Listed 01/12/2025
- Days on Market 116
Charming 2-Story Family Home in Prime Location! Welcome to this beautifully maintained 5-bedroom, 2.5-bathroom home that offers both comfort and style. Nestled in a desirable neighborhood, this house boasts a perfect blend of modern amenities and classic charm. Key Features: Spacious Bedrooms: Five generously sized bedrooms provide ample space for a growing family or guests. Elegant Bathrooms: Two full bathrooms and a convenient 1st floor half-bath ensure functionality and comfort. Loft Area: A versatile loft that can serve as an office, playroom, or additional living space.Formal Living and Dining Rooms: Perfect for entertaining and family gatherings.
Amenities
- Other
Exterior Features
- Waterfront No
- Parking Spaces 2
- Pool No
- Construction Type Frame
- Parking Description Attached, Driveway, Garage, Garage Door Opener
- Exterior Features Fence, Fruit Trees, Patio
- Roof Description Composition, Shingle
- Style Single Family Residence
Interior Features
- Adjusted Sqft 2,925Sq.Ft
- Cooling Description Central Air, Ceiling Fans, Electric
- Equipment Appliances Dishwasher, Electric Range, Electric Water Heater, Disposal, Microwave
- Floor Description Ceramic Tile, Laminate
- Heating Description Central, Electric
- Interior Features Dining Area, Separate Formal Dining Room, Family Dining Room, Pantry, Separate Shower, Stacked Bedrooms, Walk In Closets, Loft
- Sqft 2,925 Sq.Ft
Property Features
- Address 1541 SE Crown St
- Aprox. Lot Size 10,000
- Attached Garage 1
- City Port St Lucie
- Community Features Non Gated
- Construction Materials Frame
- County St Lucie
- Covered Spaces 2
- Furnished Info no
- Garage 2
- Listing Terms Cash, Conventional, F H A, Va Loan
- Lot Features Less Than Quarter Acre
- Parking Features Attached, Driveway, Garage, Garage Door Opener
- Patio And Porch Features Patio
- Pets Allowed Yes
- Pool Features None
- Postal City Port St Lucie
- Roof Composition, Shingle
- Sewer Description Public Sewer
- HOA Fees $0
- Subdivision Complex Port St Lucie Section 10
- Subdivision Info Port St Lucie Section 10
- Tax Amount $9,139
- Tax Legal desc P O R T S T L U C I E- S E C T I O N10- B L K449 L O T3( M A P34/34 S)
- Tax Year 2024
- Terms Considered Cash, Conventional, F H A, Va Loan
- Type of Property Single Family Residence
- Water Source Public
- Year Built Details Resale
1541 SE Crown St
Port St Lucie, FL 34983Similar Properties For Sale
-
$599,7004 Beds3 Baths3,009 Sq.Ft2267 SW Haycraft Cir, Port St. Lucie, FL 34953
-
$599,5003 Beds3 Baths3,058 Sq.Ft605 French Crk Ln, Fort Pierce, FL 34982
-
$599,0004 Beds3 Baths3,008 Sq.Ft5613 S Travelers Palm Ln, Tamarac, FL 33319
-
$599,0004 Beds3 Baths3,254 Sq.Ft2742 NE 1st St, Homestead, FL 33033
-
$599,0003 Beds2.5 Baths3,410 Sq.Ft2042 SE Allamanda Dr, Port St Lucie, FL 34952
-
$599,0004 Beds3 Baths3,033 Sq.Ft104 Kensington Way, Royal Palm Beach, FL 33414
-
$599,0005 Beds3.5 Baths3,010 Sq.Ft6744 Lurais Dr, Lake Worth, FL 33463
-
$598,0004 Beds2.5 Baths3,098 Sq.Ft865 Gazetta Way, West Palm Beach, FL 33413
-
$597,9003 Beds3 Baths3,000 Sq.Ft21858 SW Tivolo Way, Port St Lucie, FL 34986
-
$595,0004 Beds3 Baths2,972 Sq.Ft11587 SW 246th Ter, Homestead, FL 33032
The multiple listing information is provided by the Miami Association of Realtors® from a copyrighted compilation of listings. The compilation of listings and each individual listing are ©2023-present Miami Association of Realtors®. All Rights Reserved. The information provided is for consumers' personal, noncommercial use and may not be used for any purpose other than to identify prospective properties consumers may be interested in purchasing. All properties are subject to prior sale or withdrawal. All information provided is deemed reliable but is not guaranteed accurate, and should be independently verified. Listing courtesy of: The Keyes Company - Stuart. tel: (772) 497-1330
Real Estate IDX Powered by: TREMGROUP

































