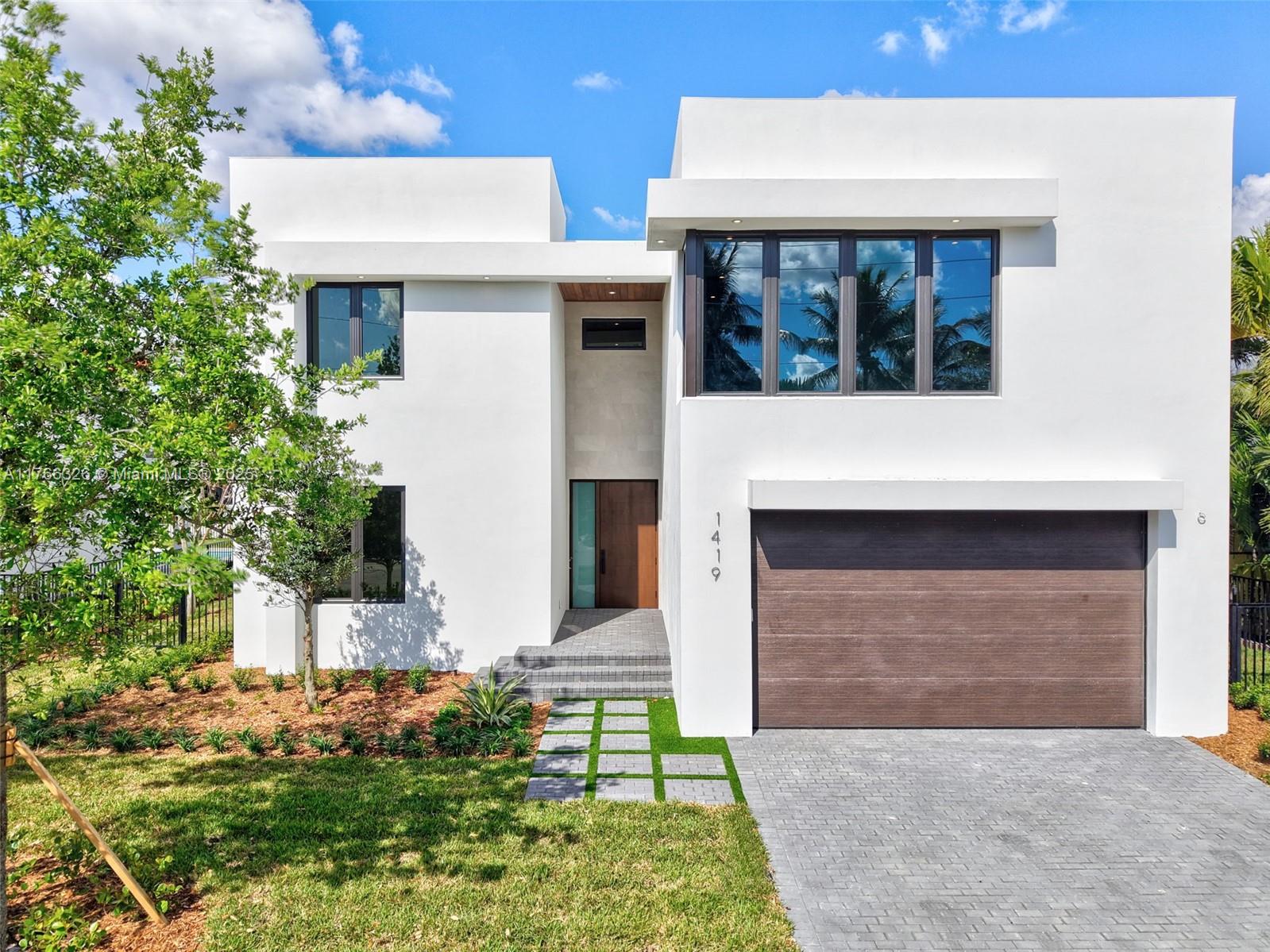Basic Information
- MLS # A11670687
- Type Single Family Residence
- Status Active
- Subdivision/Complex Cape Coral
- Year Built 2024
- Total Sqft 10,759
- Date Listed 10/07/2024
- Days on Market 213
Discover luxury living in the GRAND CAYMAN 2. 3,400 sq ft 4-bedroom, 4.5-bath masterpiece with a 3-car garage. Western exposure direct Gulf access overlooking the spreader, this home boasts a pool, spa, and grand outdoor living space complete with an outdoor kitchen. Entertain effortlessly with a butler's pantry and revel in the custom cabinetry and quartz countertops throughout. The primary suite features two large walk-in closets, an en-suite bathroom with a soaker tub, and a large shower with 10 ft sliders leading out to your lanai. Upstairs you will find a bonus room with balcony, 4th bedroom and full bathroom. Enjoy breathtaking sunsets with the coveted Western exposure. Welcome to your private paradise in this thoughtfully designed haven.
Amenities
Exterior Features
- Waterfront Yes
- Parking Spaces 3
- Pool Yes
- View Canal, Water
- Construction Type Block
- Waterfront Description Canal Access, Canal Front, Navigable Water, Ocean Access
- Parking Description Attached, Driveway, Garage, Garage Door Opener
- Exterior Features Balcony, Deck, Security High Impact Doors, Lighting, Outdoor Grill, Patio
- Roof Description Slate
- Style Single Family Residence
Interior Features
- Adjusted Sqft 3,422Sq.Ft
- Cooling Description Central Air, Ceiling Fans, Electric
- Equipment Appliances Dryer, Dishwasher, Electric Range, Disposal, Microwave, Refrigerator
- Floor Description Tile
- Heating Description Central, Electric
- Interior Features Dual Sinks, Entrance Foyer, Family Dining Room, Fireplace, High Ceilings, Main Level Primary, Pantry, Split Bedrooms, Tub Shower, Vaulted Ceilings
- Sqft 3,422 Sq.Ft
Property Features
- Address 1512 NW 42nd Ave
- Aprox. Lot Size 10,759
- Architectural Style Two Story
- Attached Garage 1
- City Cape Coral
- Construction Materials Block
- County Lee
- Covered Spaces 3
- Direction Faces East
- Frontage Length 80
- Furnished Info no
- Garage 3
- Levels Two
- Listing Terms Cash, Conventional
- Lot Features Rectangular Lot, Sprinklers Automatic
- Occupant Type Vacant
- Parking Features Attached, Driveway, Garage, Garage Door Opener
- Patio And Porch Features Balcony, Deck, Open, Patio
- Pool Features Concrete, Heated, In Ground, Outside Bath Access, Pool, Screen Enclosure
- Possession Close Of Escrow
- Postal City Cape Coral
- Public Survey Section Two
- Roof Slate
- Sewer Description Septic Tank
- Stories 2
- HOA Fees $0
- Subdivision Complex
- Subdivision Info Cape Coral
- Tax Amount $8,445
- Tax Legal desc C A P E C O R A L U N I T81 B L K5239 P B32 P G71 L O T59
- Tax Year 2023
- Terms Considered Cash, Conventional
- Type of Property Single Family Residence
- View Canal, Water
- Water Source Public, Well
- Year Built Details New Construction
- Waterfront Description Canal Access, Canal Front, Navigable Water, Ocean Access
1512 NW 42nd Ave
Cape Coral, FL 33993Similar Properties For Sale
-
$2,995,0003 Beds4 Baths3,490 Sq.Ft1011 Us Hwy 1 #B203, Juno Beach, FL 33408
-
$2,995,0003 Beds3 Baths3,682 Sq.Ft14179 Laurel Trl, Wellington, FL 33414
-
$2,995,0005 Beds5.5 Baths3,573 Sq.Ft1419 N Lakeside Dr, Lake Worth, FL 33460
-
$2,995,0003 Beds3.5 Baths3,582 Sq.Ft340 S Us Hwy 1 #604, Jupiter, FL 33477
-
$2,995,0003 Beds4 Baths3,490 Sq.Ft1011 Us Hwy One #B203, Juno Beach, FL 33408
-
$2,995,0006 Beds5.5 Baths4,069 Sq.Ft9402 SW 83rd Ave, Miami, FL 33156
-
$2,995,0000 Beds0 Baths4,042 Sq.Ft1622 Bay Rd, Miami Beach, FL 33139
-
$2,995,0003 Beds4 Baths3,756 Sq.Ft7282 Horizon Dr, West Palm Beach, FL 33412
-
$2,995,0004 Beds4 Baths3,671 Sq.Ft4313 W Tradewinds Ave #1-2, Lauderdale By The Sea, FL 33308
-
$2,995,0003 Beds3.5 Baths3,514 Sq.Ft3520 Fair Isle St, Coconut Grove, FL 33133
The multiple listing information is provided by the Miami Association of Realtors® from a copyrighted compilation of listings. The compilation of listings and each individual listing are ©2023-present Miami Association of Realtors®. All Rights Reserved. The information provided is for consumers' personal, noncommercial use and may not be used for any purpose other than to identify prospective properties consumers may be interested in purchasing. All properties are subject to prior sale or withdrawal. All information provided is deemed reliable but is not guaranteed accurate, and should be independently verified. Listing courtesy of: Re/Max Sunshine. tel: 239-790-1177
Real Estate IDX Powered by: TREMGROUP





















































