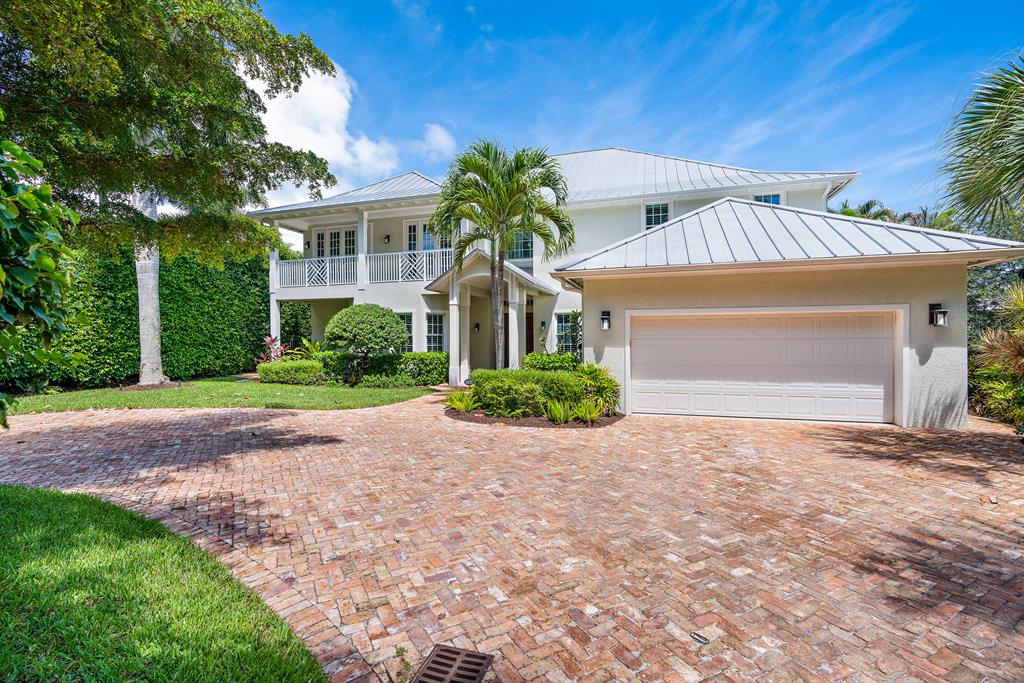Basic Information
- MLS # RX-10641164
- Type Single Family Residence
- Status Closed
- Subdivision/Complex St Lucie Estates Sec 4
- Year Built 1992
- Total Sqft 14,113
- Date Listed 07/23/2020
- Days on Market 104
It doesnt get much better than this, a completely stunning riverfront home located on Stuarts fabled Riverside Drive! At the heart of Historic downtown, with its early Coconut Grove vibe, this gorgeous house was extensively remodeled with a great room concept that embraces the wide St Lucie River views! High end finishes include wood flooring throughout, marble bathrooms, crown moldings, Anderson impact glass windows and doors and a 15kw propane generator! Not a single detail has been left unaddressed! There is a downstairs media room that can be converted easily into a master suite, though once you clap eyes on the one upstairs, you may think twice about leaving things just the way they are! A truly exquisite home, swimming pool totally private with a perfectly sized yard
Amenities
- Other
Exterior Features
- Waterfront Yes
- Parking Spaces 2
- Pool Yes
- Construction Type Block
- Waterfront Description Bay Front, Navigable Water, Ocean Access, River Front, Seawall
- Parking Description Attached, Driveway, Garage, Garage Door Opener
- Exterior Features Balcony, Fence, Outdoor Grill, Patio
- Style Single Family Residence
Interior Features
- Adjusted Sqft 5,452Sq.Ft
- Cooling Description Central Air, Ceiling Fans, Zoned
- Equipment Appliances Built In Oven, Dishwasher, Electric Range, Electric Water Heater, Disposal, Gas Range, Microwave, Refrigerator, Washer
- Floor Description Marble, Wood
- Heating Description Central, Zoned
- Interior Features Breakfast Area, Dining Area, Separate Formal Dining Room, Entrance Foyer, French Doors Atrium Doors, Garden Tub Roman Tub, High Ceilings, Kitchen Dining Combo, Pantry, Walk In Closets, Central Vacuum
- Sqft 5,452 Sq.Ft
Property Features
- Address 1455 SE Riverside Dr
- Aprox. Lot Size 14,113
- Association Fee Frequency Monthly
- Construction Materials Block
- Furnished Info no
- Listing Terms Cash, Conventional
- HOA Fees $0
- Subdivision Complex St Lucie Estates Sec 4
- Subdivision Info St Lucie Estates Sec 4
- Tax Amount $33,760
- Tax Legal desc ST LUCIE ESTATES 4, E 10 OF LOT 11, ALL LOT 12 W 20 OF LOT 13, BLK 19 PI 3-38-41-012-019-00110-10000
- Tax Year 2019
- Terms Considered Cash, Conventional
- Type of Property Single Family Residence
- Waterfront Description Bay Front, Navigable Water, Ocean Access, River Front, Seawall
1455 SE Riverside Dr
Stuart, FL 34996Similar Properties For Sale
-
$3,600,0004 Beds4.5 Baths6,654 Sq.Ft1101 S Southlake Dr, Hollywood, FL 33019
-
$3,600,0006 Beds6.5 Baths6,175 Sq.Ft17511 Cadena Dr, Boca Raton, FL 33496
-
$3,600,0000 Beds0 Baths6,250 Sq.Ft6971 Carlyle Ave, Miami Beach, FL 33141
-
$3,600,0000 Beds0 Baths6,800 Sq.Ft1211 Euclid Ave, Miami Beach, FL 33139
-
$3,600,0005 Beds7.5 Baths5,927 Sq.Ft17161 Ludovica Lane, Boca Raton, FL 33496
-
$3,600,0005 Beds5.5 Baths6,298 Sq.Ft11721 Cardena Court, Palm Beach Gardens, FL 33418
-
$3,600,0006 Beds9.5 Baths6,715 Sq.Ft16642 S Botaniko Dr S, Weston, FL 33326
-
$3,600,0005 Beds5.5 Baths6,228 Sq.Ft707 N Southlake Dr, Hollywood, FL 33019
-
$3,600,0005 Beds6.5 Baths6,015 Sq.Ft17336 Northway Circle, Boca Raton, FL 33496
-
$3,600,0005 Beds6.5 Baths6,174 Sq.Ft17149 Ludovica Lane, Boca Raton, FL 33496
The multiple listing information is provided by the Miami Association of Realtors® from a copyrighted compilation of listings. The compilation of listings and each individual listing are ©2023-present Miami Association of Realtors®. All Rights Reserved. The information provided is for consumers' personal, noncommercial use and may not be used for any purpose other than to identify prospective properties consumers may be interested in purchasing. All properties are subject to prior sale or withdrawal. All information provided is deemed reliable but is not guaranteed accurate, and should be independently verified. Listing courtesy of: Waterfront Properties Club C. tel: 561 746-7272
Real Estate IDX Powered by: TREMGROUP












