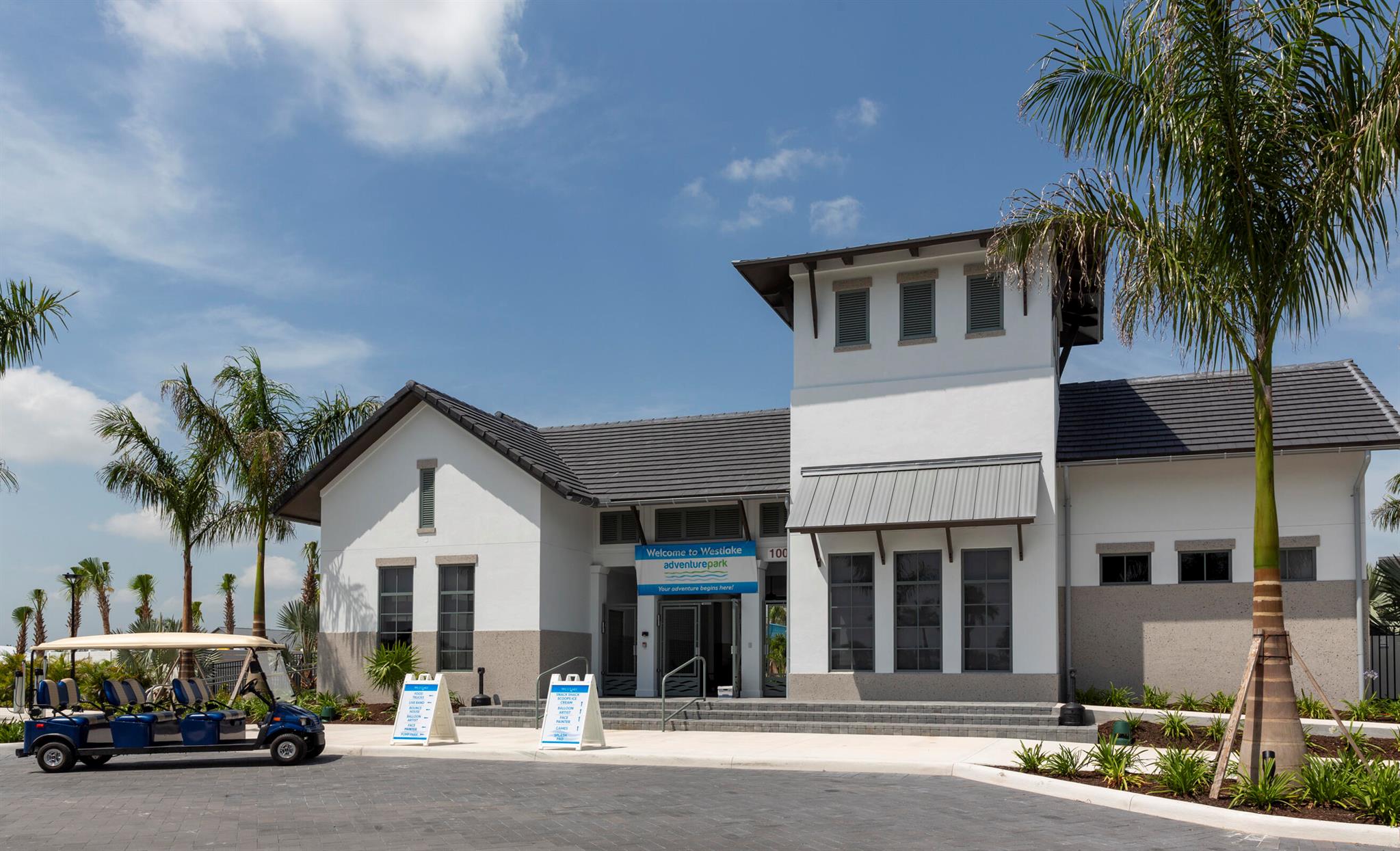Basic Information
- MLS # RX-11060896
- Type Townhouse
- Status Pending
- Subdivision/Complex Cadence Phase B1
- Year Built 2024
- Total Sqft 1,674
- Date Listed 02/10/2025
- Days on Market 87
The Ashton is a one-of-a-kind, 1,674 sq. ft. floorplan that is versatile and perfect for everyday living. This townhome will only be found on the interior block of homes, with a porch in front and private covered lanai in the rear. A large kitchen on the side of the home lends itself to a desirable amount of cooking and counter space in addition to cabinetry lining the walls. You'll find in the Ashton the three double windows which make most of our plans at Cadence special, enjoying the bright airy feeling that comes in with the natural light. Upstairs, find a good separation of space with an owner's suite and bath in the rear and secondary beds and bath in the front separated by a cozy loft and laundry.
Amenities
- Cabana
- Pool
Exterior Features
- Waterfront No
- Parking Spaces 2
- Pool No
- Construction Type Block
- Parking Description
- Style Townhouse
Interior Features
- Adjusted Sqft 1,674Sq.Ft
- Cooling Description Central Air
- Equipment Appliances Dishwasher, Microwave
- Floor Description Tile
- Heating Description Central
- Interior Features Entrance Foyer
- Sqft 1,674 Sq.Ft
Property Features
- Address 14234 SW Thorens Dr
- Aprox. Lot Size 3,119
- Association Fee Frequency Monthly
- City Port St Lucie
- Community Features Gated, Pool
- Construction Materials Block
- County St Lucie
- Covered Spaces 2
- Furnished Info no
- Garage 2
- Listing Terms Cash, Conventional, F H A, Va Loan
- Lot Features Less Than Quarter Acre
- Pets Allowed Yes
- Pool Features None, Association, Community
- Possession Close Of Escrow
- Postal City Port St Lucie
- Sewer Description Public Sewer
- HOA Fees $369
- Subdivision Complex Cadence Phase B1
- Subdivision Info Cadence Phase B1
- Tax Amount $1,423
- Tax Legal desc C A D E N C E P H A S E B1( P B110-12) L O T66
- Tax Year 2024
- Terms Considered Cash, Conventional, F H A, Va Loan
- Type of Property Townhouse
- Year Built Details New Construction
14234 SW Thorens Dr
Port St Lucie, FL 34987Similar Properties For Sale
-
$435,9003 Beds2 Baths2,039 Sq.Ft522 SE Majestic Ter, Port St Lucie, FL 34953
-
$435,2804 Beds2.5 Baths1,786 Sq.Ft4402 Longwood Lk Sq, Westlake, FL 33470
-
$435,1804 Beds2 Baths1,908 Sq.Ft11295 NW Barnstead Way, Port St Lucie, FL 34987
-
$435,0003 Beds2 Baths1,705 Sq.Ft9676 Cherry Blossom Ct, Boynton Beach, FL 33437
-
$435,0004 Beds2 Baths1,851 Sq.Ft1266 SW Dalton Ave, Port St Lucie, FL 34953
-
$435,0004 Beds2 Baths1,754 Sq.Ft1658 SE Harp Ln, Port St Lucie, FL 34983
-
$435,0003 Beds3.5 Baths1,952 Sq.Ft219 N L St #107, Lake Worth Beach, FL 33460
-
$435,0003 Beds3.5 Baths1,860 Sq.Ft2502 N N Dixie Hwy Hwy #49, Lake Worth Beach, FL 33460
-
$435,0003 Beds2 Baths1,817 Sq.Ft1894 NW Britt Rd, Stuart, FL 34994
-
$435,0002 Beds2 Baths1,989 Sq.Ft12 Harbour Isle Dr W #103, Fort Pierce, FL 34949
The multiple listing information is provided by the Miami Association of Realtors® from a copyrighted compilation of listings. The compilation of listings and each individual listing are ©2023-present Miami Association of Realtors®. All Rights Reserved. The information provided is for consumers' personal, noncommercial use and may not be used for any purpose other than to identify prospective properties consumers may be interested in purchasing. All properties are subject to prior sale or withdrawal. All information provided is deemed reliable but is not guaranteed accurate, and should be independently verified. Listing courtesy of: Mattamy Real Estate Services Inc. tel: (561) 413-6100
Real Estate IDX Powered by: TREMGROUP


























