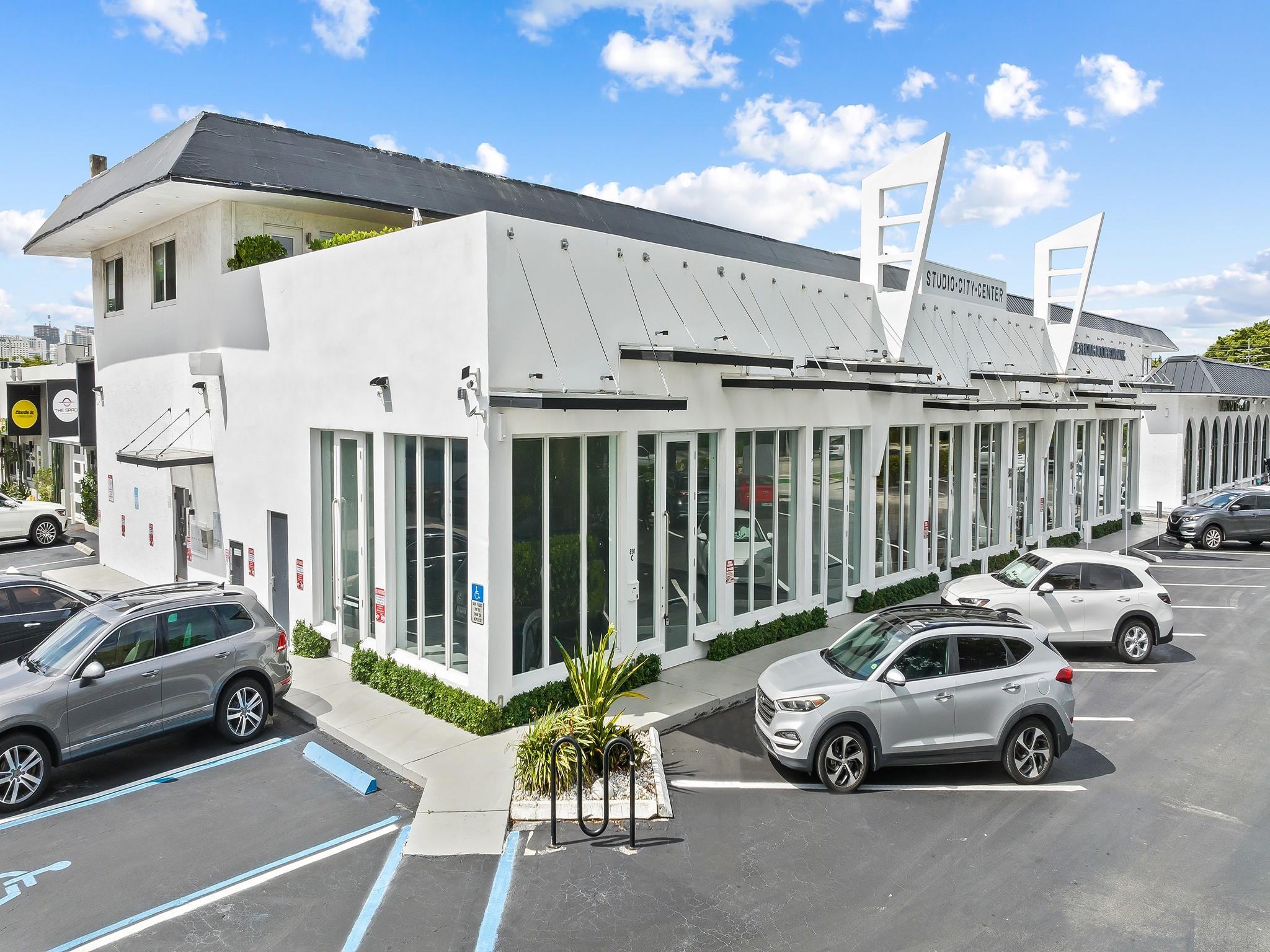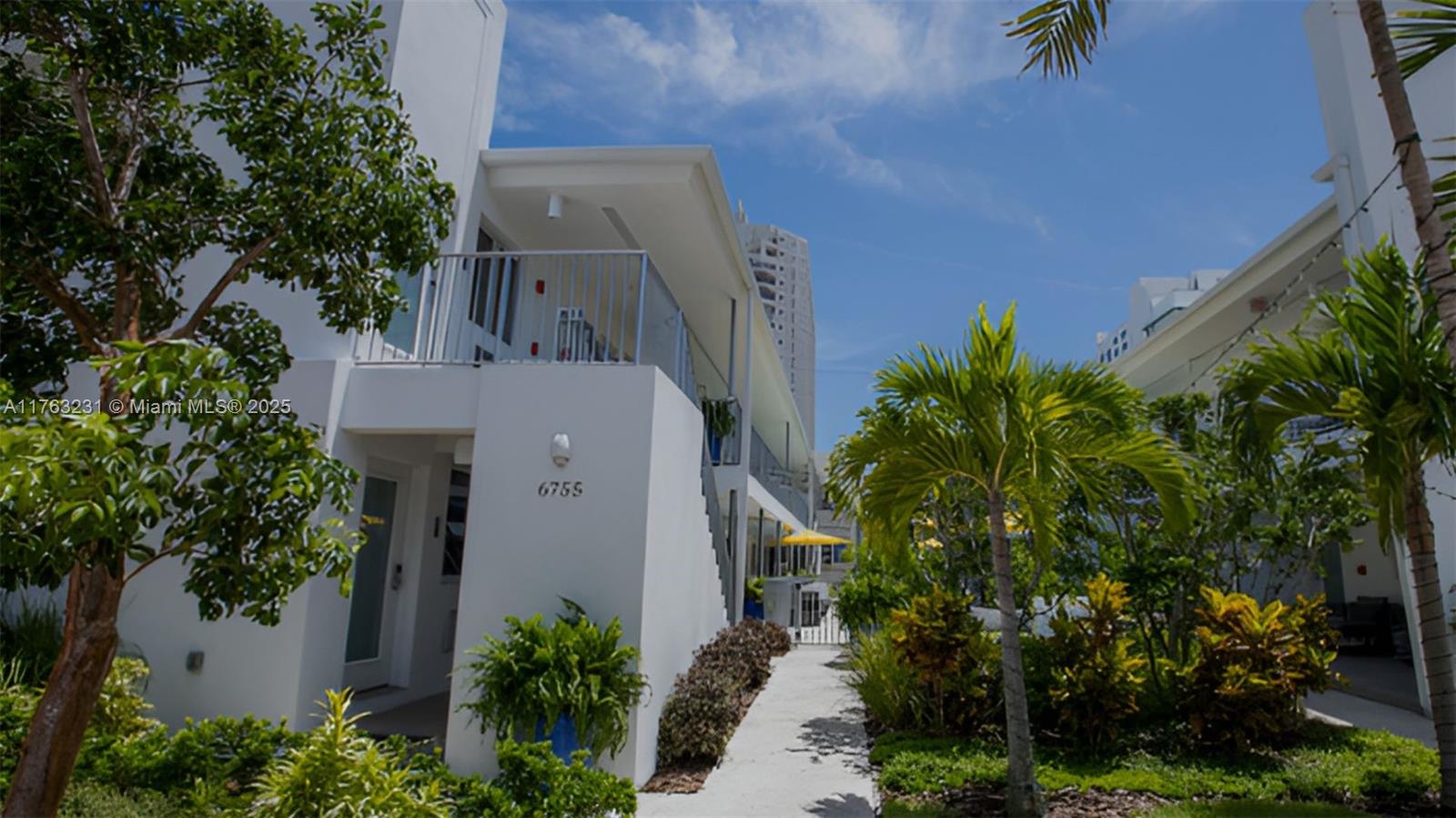Basic Information
- MLS # RX-11091240
- Type Single Family Residence
- Status Active
- Subdivision/Complex Parkland
- Year Built 2008
- Total Size 289,422 Sq.Ft / 6.64 Acre
- Date Listed 05/16/2025
- Days on Market 1
Distinguished by spectacular exterior and interior architectural elements this prestigious compound is situated on a fully fenced and gated 7+ acres with 22,000 sq. ft. of total living space. Luxury and sophistication define this strikingly elegant residence with 12,000 sq. ft. in the main house and 1,200 sq. ft. in the guest house with full kitchen, a separate 2-story exercise room with separate sauna and steam bath can also be used as guest quarters. The estate also features a 9-car, climate-controlled garage, a 10-person movie theater, an English Pub room with billiards, 3 fireplaces and a floor to ceiling fully built-in office with wainscoting, all impact windows and doors and a full house generator, three laundry rooms and Crestron lighting and home automation system.
Amenities
- Putting Greens
- Storage
- Tennis Courts
Exterior Features
- Waterfront No
- Parking Spaces 9
- Pool Yes
- View Golf Course, Garden, Pool
- Construction Type Block
- Parking Description Attached, Circular Driveway, Driveway, Detached, Garage, Garage Door Opener
- Exterior Features Balcony, Fence, Outdoor Grill, Patio, Tv Antenna
- Roof Description Barrel
- Style Single Family Residence
Interior Features
- Adjusted Sqft 14,370Sq.Ft
- Cooling Description Central Air, Electric, Zoned
- Equipment Appliances Built In Oven, Dryer, Dishwasher, Disposal, Gas Range, Microwave, Refrigerator, Washer
- Floor Description Hardwood, Marble, Wood
- Heating Description Central, Electric
- Interior Features Wet Bar, Breakfast Bar, Bidet, Built In Features, Breakfast Area, Closet Cabinetry, Dining Area, Separate Formal Dining Room, Dual Sinks, Entrance Foyer, Eat In Kitchen, Fireplace, High Ceilings, Custom Mirrors, Pantry, Split Bedrooms, Separate Shower, Walk In Closets, Atrium, Loft
- Sqft 14,370 Sq.Ft
Property Features
- Address 14 River Rd
- Aprox. Lot Size 289,422
- Architectural Style Mediterranean
- Association Fee Frequency Monthly
- Attached Garage 1
- City Parkland
- Community Features Game Room, Gated, Park, Tennis Courts
- Construction Materials Block
- County Broward
- Covered Spaces 9
- Furnished Info yes
- Garage 9
- Listing Terms Cash
- Lot Features Sprinklers Automatic
- Parking Features Attached, Circular Driveway, Driveway, Detached, Garage, Garage Door Opener
- Patio And Porch Features Balcony, Open, Patio
- Pets Allowed Yes
- Pool Features Heated, Pool, Salt Water
- Possession Closing And Funding
- Postal City Parkland
- Roof Barrel
- Sewer Description Public Sewer
- HOA Fees $0
- Subdivision Complex Parkland
- Subdivision Info Parkland
- Tax Amount $118,273
- Tax Legal desc L E S S P A R T D E S C' D I N O R30249/880
- Tax Year 2024
- Terms Considered Cash
- Type of Property Single Family Residence
- View Golf Course, Garden, Pool
- Water Source Public
- Window Features Impact Glass
- Year Built Details Resale
14 River Rd
Parkland, FL 33067Similar Properties For Sale
-
$12,850,0008 Beds8.5 Baths17,286 Sq.Ft51 Punta Aguila,
-
$12,750,0000 Beds0 Baths14,791 Sq.Ft300 Majorca Ave, Coral Gables, FL 33134
-
$12,500,0000 Beds0 Baths15,250 Sq.Ft101 NE 20th St, Miami, FL 33137
-
$12,238,3006 Beds7 Baths16,652 Sq.Ft00 Guadalmina Baja,
-
$11,777,0000 Beds0 Baths15,230 Sq.Ft601 NE 22nd St, Miami, FL 33137
-
$11,495,0009 Beds8.5 Baths16,367 Sq.Ft270 Atlantic Ave, Sunny Isles Beach, FL 33160
-
$11,250,0000 Beds0 Baths17,220 Sq.Ft850 NE 13th St #A-D, Fort Lauderdale, FL 33304
-
$10,600,7306 Beds7 Baths15,780 Sq.Ft00 Los Flamingos Urbanisation,
-
$10,500,0000 Beds0 Baths16,470 Sq.Ft6755 Harding Ave Miami Bch, Miami Beach, FL 33140
-
$10,500,0007 Beds8.5 Baths14,370 Sq.Ft14 River Rd, Parkland, FL 33067
The multiple listing information is provided by the Miami Association of Realtors® from a copyrighted compilation of listings. The compilation of listings and each individual listing are ©2023-present Miami Association of Realtors®. All Rights Reserved. The information provided is for consumers' personal, noncommercial use and may not be used for any purpose other than to identify prospective properties consumers may be interested in purchasing. All properties are subject to prior sale or withdrawal. All information provided is deemed reliable but is not guaranteed accurate, and should be independently verified. Listing courtesy of: RE/MAX Select Group. tel: (954) 905-2772
Real Estate IDX Powered by: TREMGROUP



























































