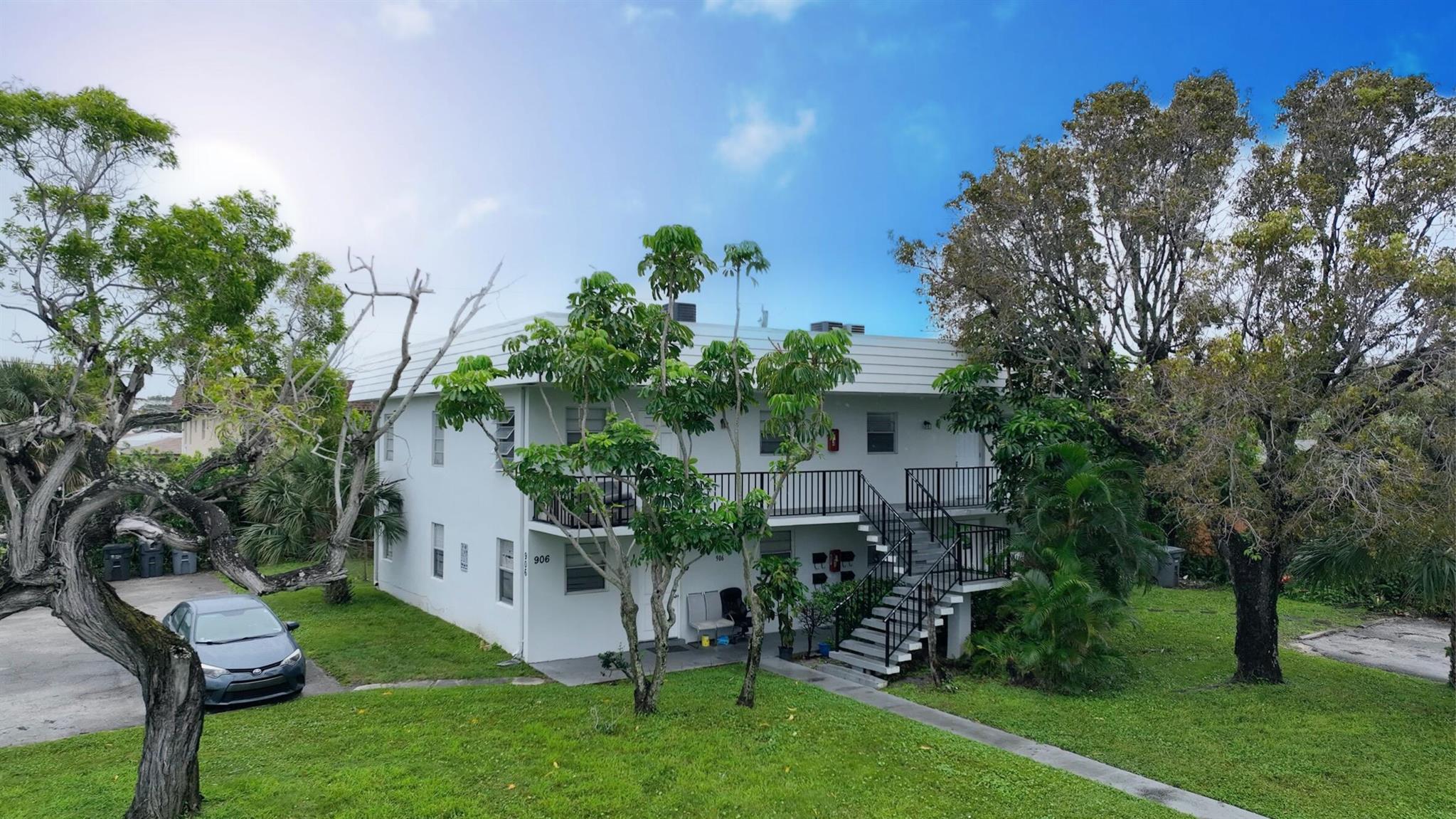Basic Information
- MLS # A11800819
- Type Single Family Residence
- Status Active
- Subdivision/Complex Pembroke Falls Phase 5
- Year Built 2002
- Total Sqft 9,472
- Date Listed 05/11/2025
- Days on Market 1
RESORT STYLE LIVING. This prestigious, 24/7 guard-gated community offers an impressive array of amenities designed to enhance comfort, wellness, and recreation for residents of all ages. Amenities incld, state-of-the-art clubhouse, gym, aerobics/Yoga, banquet hall, heated swimming pool, jacuzzi, tennis/basketball courts, pickeball and children’s splash area. This expansive residence has over 3,300 square feet and is situated on an oversized corner lot, offering exceptional privacy. Featuring: spacious bedrooms, extra room, arched hallways, grand staircase, modern lighting, large Kitchen with a walk-in pantry, Jack and Jill bedrooms and more. High-speed internet and cable included with HOA. Located near top-rated schools, shopping centers, dining, and major highways.
Amenities
Exterior Features
- Waterfront No
- Parking Spaces 3
- Pool No
- View Garden
- Construction Type Block
- Parking Description Attached, Circular Driveway, Driveway, Garage, Paver Block, Garage Door Opener
- Exterior Features Lighting, Patio
- Roof Description Spanish Tile
- Style Single Family Residence
Interior Features
- Adjusted Sqft 3,316Sq.Ft
- Cooling Description Central Air, Ceiling Fans
- Equipment Appliances Dryer, Dishwasher, Electric Range, Electric Water Heater, Disposal, Refrigerator, Self Cleaning Oven, Washer
- Floor Description Laminate, Tile
- Heating Description Central
- Interior Features Built In Features, Bedroom On Main Level, Breakfast Area, Closet Cabinetry, Dining Area, Separate Formal Dining Room, Dual Sinks, Entrance Foyer, Garden Tub Roman Tub, High Ceilings, Kitchen Island, Kitchen Dining Combo, Living Dining Room, Pantry, Sitting Area In Primary, Split Bedrooms, Separate Shower, Upper Level Primary, Walk In Closets
- Sqft 3,316 Sq.Ft
Property Features
- Address 13781 NW 16th St
- Aprox. Lot Size 9,472
- Architectural Style Detached, One Story
- Association Fee Frequency Monthly
- Attached Garage 1
- City Pembroke Pines
- Community Features Clubhouse, Fitness, Gated, Home Owners Association, Maintained Community, Pool, Sidewalks, Tennis Courts
- Construction Materials Block
- County Broward
- Covered Spaces 3
- Direction Faces South
- Furnished Info no
- Garage 3
- Listing Terms Cash, Conventional, F H A, Va Loan
- Lot Features Less Than Quarter Acre
- Occupant Type Owner
- Parking Features Attached, Circular Driveway, Driveway, Garage, Paver Block, Garage Door Opener
- Patio And Porch Features Patio
- Pool Features None, Community
- Possession Closing And Funding
- Postal City Pembroke Pines
- Roof Spanish Tile
- Sewer Description Public Sewer
- Stories 1
- HOA Fees $373
- Subdivision Complex
- Subdivision Info Pembroke Falls Phase 5
- Tax Amount $14,510
- Tax Legal desc P E M B R O K E F A L L S P H A S E5164-7 B L O T48 B L K14
- Tax Year 2024
- Terms Considered Cash, Conventional, F H A, Va Loan
- Type of Property Single Family Residence
- View Garden
- Water Source Public
- Window Features Arched, Blinds, Drapes
- Year Built Details Resale
13781 NW 16th St
Pembroke Pines, FL 33028Similar Properties For Sale
-
$1,248,0004 Beds3.5 Baths3,375 Sq.Ft15192 69th Trl, Palm Beach Gardens, FL 33418
-
$1,239,0000 Beds0 Baths3,384 Sq.Ft906 Foresteria Dr, Lake Park, FL 33403
-
$1,235,0005 Beds4 Baths3,509 Sq.Ft12323 Aviles Cir, Palm Beach Gardens, FL 33418
-
$1,225,0005 Beds3.5 Baths3,541 Sq.Ft11604 Kensington Ct, Boca Raton, FL 33428
-
$1,225,0005 Beds4.5 Baths3,662 Sq.Ft769 Hookline Cir, Loxahatchee, FL 33470
-
$1,225,0004 Beds3.5 Baths3,565 Sq.Ft3514 Palais Ter, Wellington, FL 33449
-
$1,225,0004 Beds2 Baths3,840 Sq.Ft12100 NW 27th Ct, Plantation, FL 33323
-
$1,225,0000 Beds0 Baths3,400 Sq.Ft3011 Broadway Ave, West Palm Beach, FL 33407
-
$1,225,0004 Beds2.5 Baths3,357 Sq.Ft21281 Waycross Dr, Boca Raton, FL 33428
-
$1,215,9005 Beds3.5 Baths3,389 Sq.Ft16250 SW 274th St, Homestead, FL 33031
The multiple listing information is provided by the Miami Association of Realtors® from a copyrighted compilation of listings. The compilation of listings and each individual listing are ©2023-present Miami Association of Realtors®. All Rights Reserved. The information provided is for consumers' personal, noncommercial use and may not be used for any purpose other than to identify prospective properties consumers may be interested in purchasing. All properties are subject to prior sale or withdrawal. All information provided is deemed reliable but is not guaranteed accurate, and should be independently verified. Listing courtesy of: Compass Florida, LLC. tel: 305-851-2820
Real Estate IDX Powered by: TREMGROUP























































