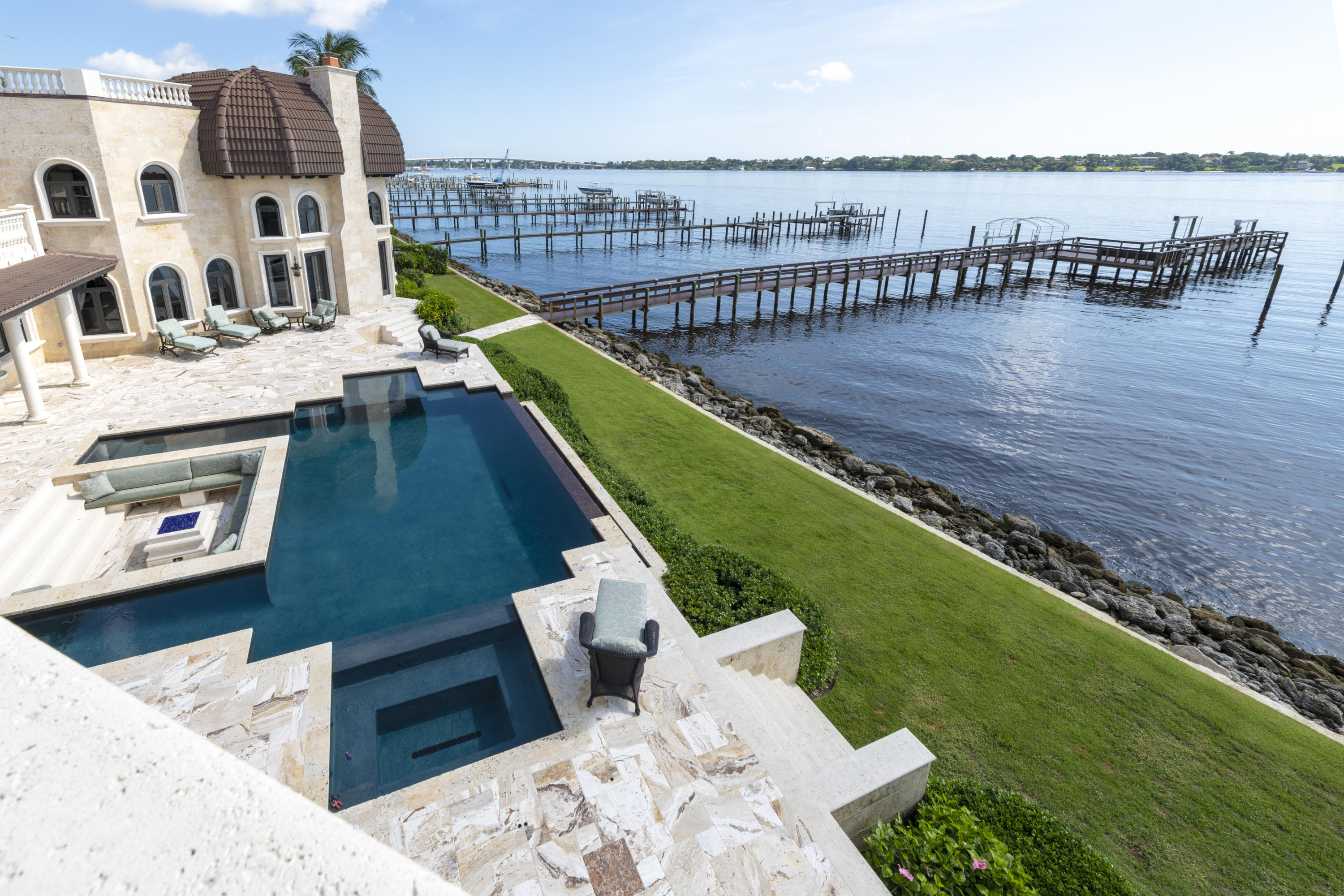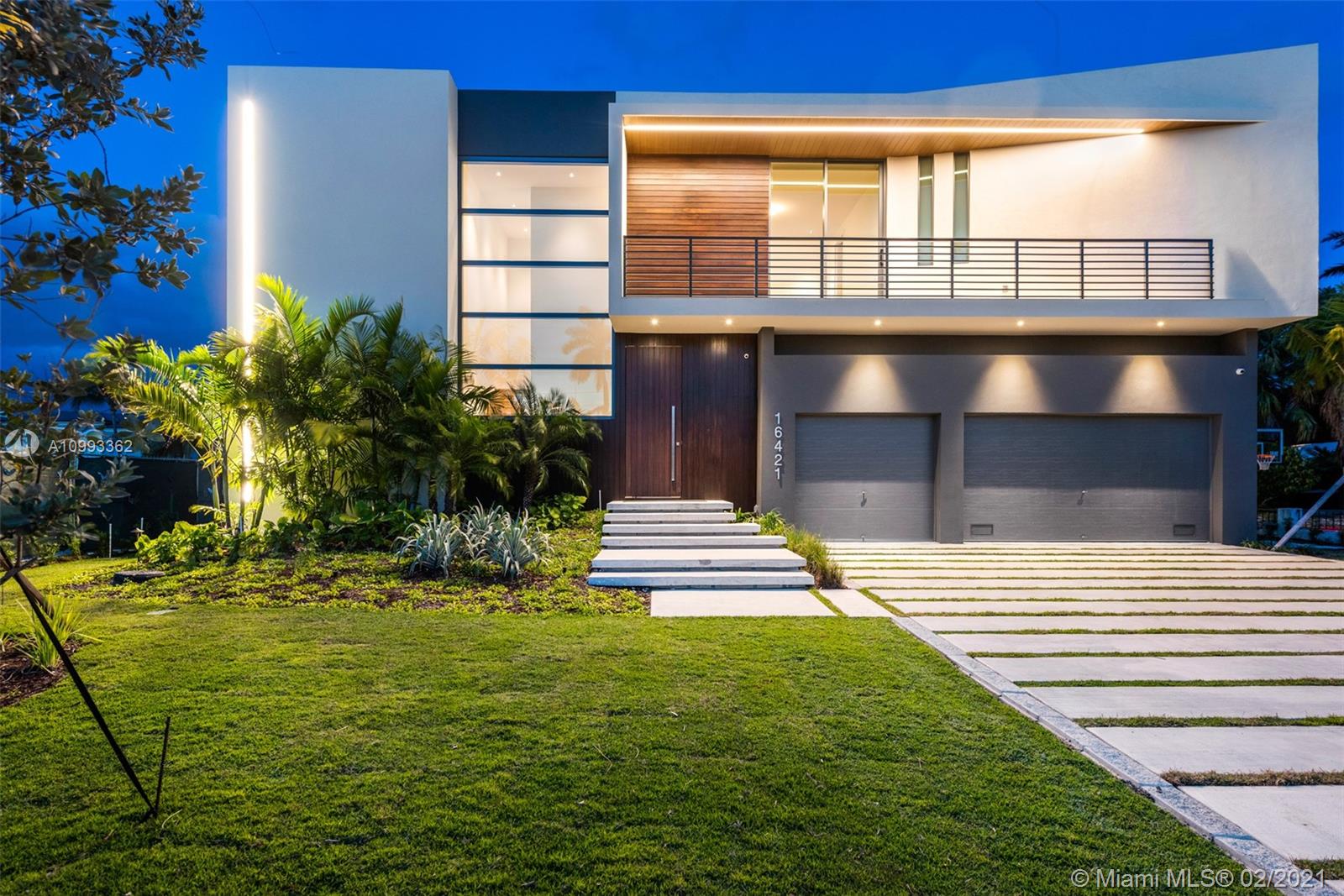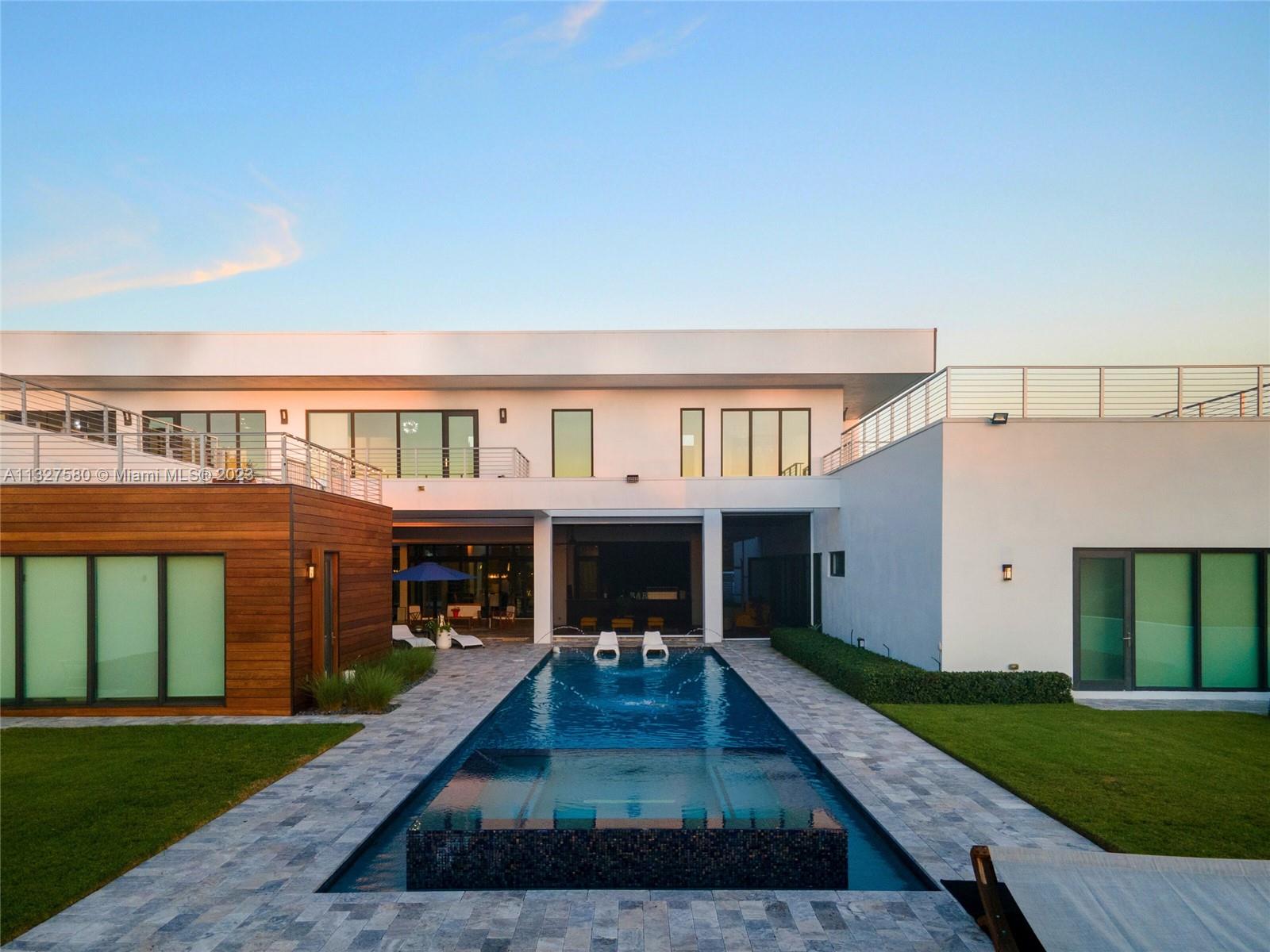Basic Information
- MLS # RX-10645825
- Type Single Family Residence
- Status Closed
- Subdivision/Complex Plats
- Year Built 1990
- Total Size 34,369 Sq.Ft / 0.79 Acre
- Date Listed 08/11/2020
- Days on Market 206
Inspired handled by a multitude of custom craftsmen, designers and decorators in great harmony, this residence has undergone over three million dollars of exquisite changes to provide for an unparalleled waterfront lifestyle. The expansive home entrance presents a Dominican Coral facade, a foyer and formal living room with Ibiza Marble floors, Cast Stone molding, Schonbek Chrystal chandeliers sconces, 18th century Limestone Wellhead, Gold Leaf trim Coffered two story ceilings opening onto the outdoors, and a sweeping Wrought Iron banister guiding the staircase to the second floor. The southern wing, with the casual living configuration, has a custom built kitchen by Officine Gullo in Italy shipped here for installation, a walk in Butlers Pantry, Quartz counter tops...click more
Amenities
- Other
Exterior Features
- Waterfront Yes
- Parking Spaces 3
- Pool Yes
- Construction Type Block
- Waterfront Description No Fixed Bridges, Ocean Access, River Front
- Parking Description Circular Driveway, Covered, Driveway, Detached, Garage, Twoor More Spaces, Garage Door Opener
- Exterior Features Deck, Outdoor Grill, Patio
- Style Single Family Residence
Interior Features
- Adjusted Sqft 8,454Sq.Ft
- Cooling Description Central Air, Electric, Zoned
- Equipment Appliances Built In Oven, Cooktop, Dryer, Dishwasher, Electric Water Heater, Disposal, Gas Range, Ice Maker, Microwave, Refrigerator, Washer
- Floor Description Marble, Tile, Wood
- Heating Description Central, Electric, Zoned
- Interior Features Wet Bar, Breakfast Bar, Dining Area, Separate Formal Dining Room, Dual Sinks, Entrance Foyer, Eatin Kitchen, Family Dining Room, French Doors Atrium Doors, Fireplace, High Ceilings, Jetted Tub, Pantry, Split Bedrooms, Skylights, Separate Shower, Vaulted Ceilings, Walk In Closets, Central Vacuum
- Sqft 8,454 Sq.Ft
Property Features
- Address 1345 SE St Lucie Boulevard
- Aprox. Lot Size 34,369
- Association Fee Frequency Monthly
- Construction Materials Block
- Furnished Info yes
- Listing Terms Cash, Conventional
- HOA Fees $0
- Subdivision Complex Plats
- Subdivision Info Plats
- Tax Amount $27,942
- Tax Legal desc S 160.60 OF THE N 756.60 OF GOVT LOT 1 LYING EO E RW ST LUCIE BLVD WO MHW ST LUCIE RVR
- Tax Year 2019
- Terms Considered Cash, Conventional
- Type of Property Single Family Residence
- Waterfront Description No Fixed Bridges, Ocean Access, River Front
1345 SE St Lucie Boulevard
Stuart, FL 34996Similar Properties For Sale
-
$5,595,0006 Beds7.5 Baths8,800 Sq.Ft16421 NE 30th Ave, North Miami Beach, FL 33160
-
$5,500,0005 Beds7.5 Baths9,364 Sq.Ft11609 Charisma Way, Palm Beach Gardens, FL 33418
-
$5,500,0007 Beds8.5 Baths8,600 Sq.Ft3050 Windmill Ranch Rd, Weston, FL 33331
-
$5,500,0006 Beds7 Baths8,823 Sq.Ft2711 Lake Ridge Ln, Weston, FL 33332
-
$5,500,0000 Beds0 Baths8,850 Sq.Ft1920 Bay Dr, Miami Beach, FL 33141
-
$5,500,0005 Beds7.5 Baths9,364 Sq.Ft11609 Charisma Wy, Palm Beach Gardens, FL 33418
-
$5,500,0005 Beds7.5 Baths8,500 Sq.Ft1889 Sabal Palm Dr, Boca Raton, FL 33432
-
$5,500,0000 Beds0 Baths10,000 Sq.Ft1251 100th St, Bay Harbor Islands, FL 33154
-
$5,500,0006 Beds8.5 Baths9,559 Sq.Ft901 Stone Island Residences,
-
$5,500,0007 Beds9.5 Baths10,515 Sq.Ft18279 Long Lake Dr, Boca Raton, FL 33496
The multiple listing information is provided by the Miami Association of Realtors® from a copyrighted compilation of listings. The compilation of listings and each individual listing are ©2023-present Miami Association of Realtors®. All Rights Reserved. The information provided is for consumers' personal, noncommercial use and may not be used for any purpose other than to identify prospective properties consumers may be interested in purchasing. All properties are subject to prior sale or withdrawal. All information provided is deemed reliable but is not guaranteed accurate, and should be independently verified. Listing courtesy of: The Sheehan Agency. tel: 561 745-2600
Real Estate IDX Powered by: TREMGROUP











