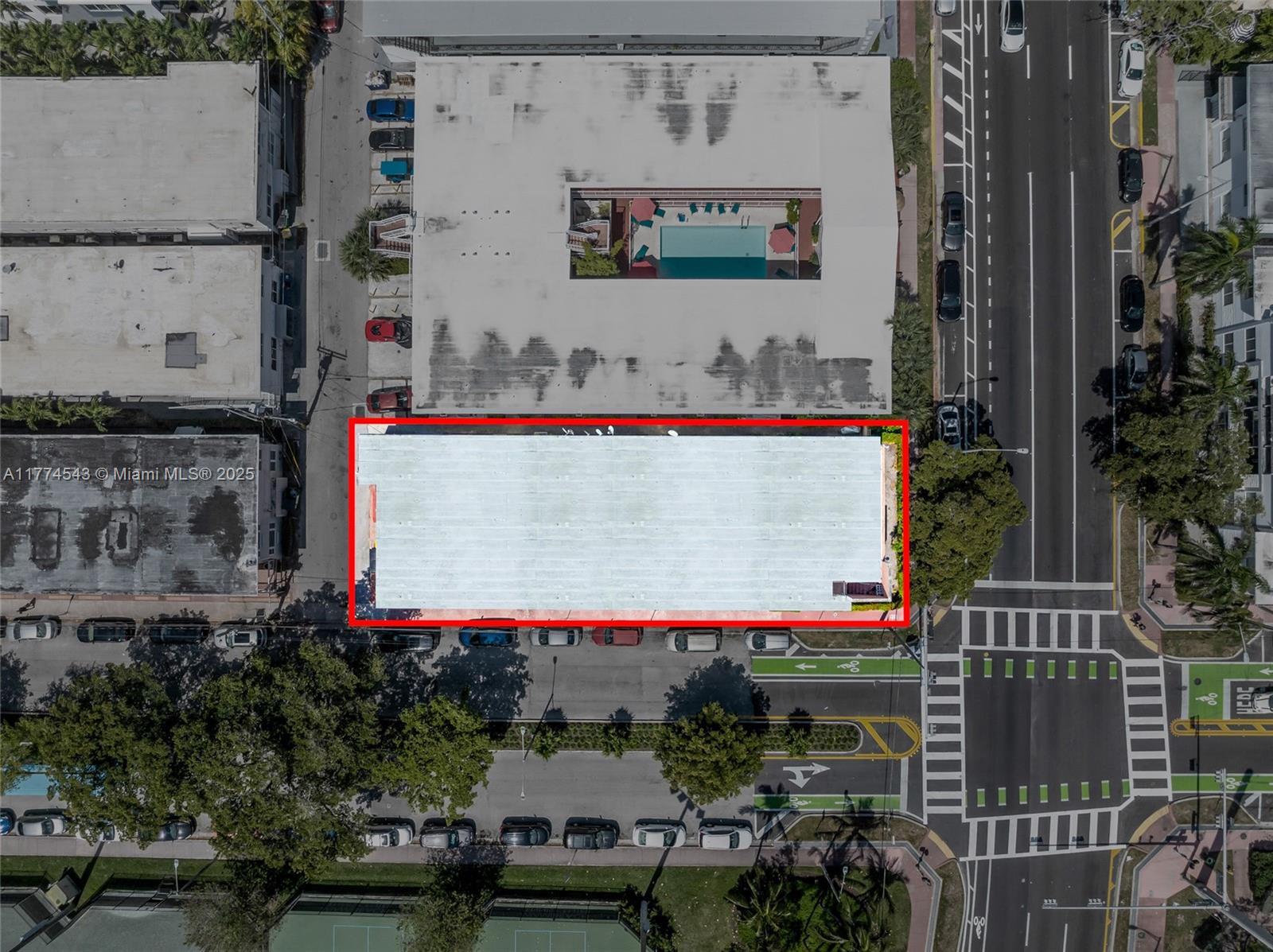Basic Information
- MLS # F10423836
- Type Single Family Residence
- Status Active
- Subdivision/Complex Plantation Acres
- Year Built 2024
- Total Size 43,758 Sq.Ft / 1.00 Acre
- Date Listed 02/13/2024
- Days on Market 450
***HOUSE IS COMPLETED AND READY FOR IMMEDIATE OCCUPANCY!!! RCR HOMES LLC HAS DONE IT AGAIN!!!***THIS TRANSITIONAL MODERN MASTERPIECE BOASTS 5 BEDRMS,6 FULL BATHS,POWDER RM+GYM,GAME RM,LIBRARY W/4 GARAGES (RM FOR LIFTS),TOTALING OVER 8,719 SF OF SHEER LUXURY. NESTLED ON OVER A FULL ACRE (43,758 SF), FORTIFIED W/DECORATIVE FRONT COLUMNS&ELECTRONIC KEYLESS ENTRY,LUSH LANDSCAPING OFFERS PRIVACY &SECLUSION LIKE NO OTHER. GREETED BY AN IMPRESSIVE DOUBLE DOOR ENTRY, SOARING 12-14FT MULTI-LEVEL COFFERED CEILINGS. GOURMET CHEF’S KITCHEN W/HUGE ISLAND,TOP OF THE LINE APPLIANCE PACKAGE. TRIPLE SPLIT FLR PLAN W/GENEROUS SOCIAL AREAS. MULTIPLE CAMERAS &ALARM SYSTEM. FULL OUTDOOR SUMMER KITCHEN. RESORT STYLE POOL/PATIO W/JACUZZI,TANNING SHELVE. PLENTY OF YARD SPACE FOR THE FAMILY TO ENJOY!
Amenities
Exterior Features
- Waterfront No
- Parking Spaces 4
- Pool Yes
- View Garden, Pool
- Construction Type Block, Stucco
- Parking Description Attached, Driveway, Garage, Paver Block, Garage Door Opener
- Exterior Features Barbecue, Fence, Security High Impact Doors, Lighting, Outdoor Grill, Patio
- Roof Description Flat, Tile
- Style Single Family Residence
Interior Features
- Adjusted Sqft 6,679Sq.Ft
- Cooling Description Central Air, Electric
- Equipment Appliances Built In Oven, Dryer, Dishwasher, Electric Range, Disposal, Ice Maker, Microwave, Refrigerator, Washer
- Floor Description Hardwood, Tile, Wood
- Heating Description Central, Electric
- Interior Features Breakfast Bar, Bidet, Breakfast Area, Convertible Bedroom, Dining Area, Separate Formal Dining Room, Dual Sinks, Entrance Foyer, Fireplace, High Ceilings, Jetted Tub, Kitchen Island, Main Level Primary, Pantry, Split Bedrooms, Separate Shower, Walk In Closets
- Sqft 6,679 Sq.Ft
Property Features
- Address 1280 NW 124th Ave
- Aprox. Lot Size 43,758
- Architectural Style One Story
- Association Fee Frequency Annually
- Attached Garage 1
- City Plantation
- Community Features Home Owners Association, Non Gated
- Construction Materials Block, Stucco
- County Broward
- Covered Spaces 4
- Direction Faces West
- Furnished Info no
- Garage 4
- Listing Terms Cash, Conventional
- Lot Features One To Two Acres, Interior Lot, Sprinklers Automatic, Sprinkler System
- Parking Features Attached, Driveway, Garage, Paver Block, Garage Door Opener
- Patio And Porch Features Patio
- Pets Allowed Yes
- Pool Features Heated, In Ground, Pool, Salt Water
- Possession Closing And Funding
- Postal City Plantation
- Public Survey Township 4940
- Roof Flat, Tile
- Sewer Description Septic Tank
- Stories 1
- HOA Fees $75
- Subdivision Complex
- Subdivision Info Plantation Acres
- Tax Amount $11,051
- Tax Legal desc P E R S A U D A C R E S183-486 B L O T1
- Tax Year 2023
- Terms Considered Cash, Conventional
- Type of Property Single Family Residence
- View Garden, Pool
- Water Source Public
- Window Features Impact Glass
- Year Built Details New Construction
1280 NW 124th Ave
Plantation, FL 33323Similar Properties For Sale
-
$5,181,8180 Beds0 Baths7,891 Sq.Ft7904 West Dr #PENTHOUSE, North Bay Village, FL 33141
-
$5,100,0006 Beds7 Baths7,700 Sq.Ft7000 Island Blvd #PH-02, Aventura, FL 33160
-
$5,000,0000 Beds0 Baths6,900 Sq.Ft2121 SW 6th St, Miami, FL 33135
-
$5,000,0003 Beds2.5 Baths8,071 Sq.Ft816 84th St #1-4, Miami Beach, FL 33141
-
$5,000,0006 Beds7.5 Baths7,371 Sq.Ft2627 John Anderson Dr, Ormond Beach, FL 32176
-
$5,000,0000 Beds0 Baths7,500 Sq.Ft1685 Jefferson Ave, Miami Beach, FL 33139
-
$5,000,0000 Beds0 Baths7,500 Sq.Ft7300 Harding Ave, Miami Beach, FL 33141
-
$4,999,0007 Beds8 Baths8,281 Sq.Ft4621 NE 25th Ave, Fort Lauderdale, FL 33308
-
$4,999,0005 Beds5.5 Baths7,332 Sq.Ft2101 NW 19th Way, Boca Raton, FL 33431
-
$4,999,0006 Beds7.5 Baths7,895 Sq.Ft6401 SW 84th St, South Miami, FL 33143
The multiple listing information is provided by the Miami Association of Realtors® from a copyrighted compilation of listings. The compilation of listings and each individual listing are ©2023-present Miami Association of Realtors®. All Rights Reserved. The information provided is for consumers' personal, noncommercial use and may not be used for any purpose other than to identify prospective properties consumers may be interested in purchasing. All properties are subject to prior sale or withdrawal. All information provided is deemed reliable but is not guaranteed accurate, and should be independently verified. Listing courtesy of: Tommy Crivello Real Estate Group. tel: (954) 650-1766
Real Estate IDX Powered by: TREMGROUP















































