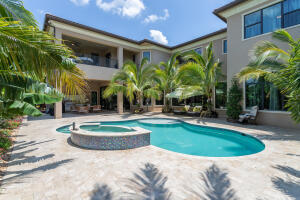Basic Information
- MLS # F10464490
- Type Single Family Residence
- Status Closed
- Subdivision/Complex Stonebrook Estates
- Year Built 2007
- Total Size 24,460 Sq.Ft / 0.56 Acre
- Date Listed 10/04/2024
- Days on Market 175
Sprawling estate home offers 6 ensuite bdrms/2 half baths, showcases meticulous attention to detail w/its gracious foyer, double height living room & dining rooms all adorned w/coffered ceilings, chandeliers & frescos. Gourmet kitchen, wet bar, butler’s pantry & summer kitchen welcomes intimate family fun to gala entertaining. Opulent master suite is complete w/sitting area, dual closets & luxurious bath! First level living also includes a guest suite and private office while the 2nd level offers four ensuite bedrooms, 3 balconies and common space. 3 garage bays, heated pool, hot tub, travertine patios & pergola overlook the glistening lake - Stonebrook Estate living provides tennis courts, clubhouse, playground & 24-hr manned guard gate/security. Leasing permitted upon 2 years ownership.
Amenities
Exterior Features
- Waterfront Yes
- Parking Spaces 3
- Pool Yes
- Construction Type Block
- Waterfront Description Lake Front, Other
- Parking Description Attached, Driveway, Garage, Paver Block, Garage Door Opener
- Exterior Features Balcony, Security High Impact Doors, Lighting, Outdoor Grill, Outdoor Shower, Patio
- Style Single Family Residence
Interior Features
- Adjusted Sqft 6,414Sq.Ft
- Cooling Description Central Air
- Equipment Appliances Dryer, Dishwasher, Electric Range, Electric Water Heater, Disposal, Gas Range, Microwave, Other, Refrigerator, Washer
- Floor Description Hardwood, Marble, Wood
- Heating Description Central
- Interior Features Wet Bar, Breakfast Bar, Bedroom On Main Level, Breakfast Area, Dining Area, Separate Formal Dining Room, Dual Sinks, Garden Tub Roman Tub, High Ceilings, Kitchen Island, Main Level Primary, Pantry, Sitting Area In Primary, Separate Shower, Walk In Closets, Loft
- Sqft 6,414 Sq.Ft
Property Features
- Address 12575 Stoneway Ct
- Aprox. Lot Size 24,460
- Association Fee Frequency Quarterly
- Construction Materials Block
- Furnished Info no
- Listing Terms Cash, Conventional
- HOA Fees $2,294
- Subdivision Complex
- Subdivision Info Stonebrook Estates
- Tax Amount $36,518
- Tax Legal desc KAPOK GROVE ESTATES 160-48 B LOT 29
- Tax Year 2023
- Terms Considered Cash, Conventional
- Type of Property Single Family Residence
- Waterfront Description Lake Front, Other
12575 Stoneway Ct
Davie, FL 33330Similar Properties For Sale
-
$3,679,9995 Beds5.5 Baths6,688 Sq.Ft9073 Pintura Way, Boca Raton, FL 33496
-
$3,650,0004 Beds4.5 Baths7,236 Sq.Ft529 S Flagler Dr #Th3e, West Palm Beach, FL 33401
-
$3,625,0005 Beds5.5 Baths7,139 Sq.Ft8731 Valencia Ct, Parkland, FL 33067
-
$3,600,0004 Beds4.5 Baths6,654 Sq.Ft1101 S Southlake Dr, Hollywood, FL 33019
-
$3,600,0005 Beds6.5 Baths7,421 Sq.Ft111 Via Palacio, Palm Beach Gardens, FL 33418
-
$3,600,0006 Beds10.5 Baths7,659 Sq.Ft17713 E Besito Way, Boca Raton, FL 33496
-
$3,600,0006 Beds6.5 Baths7,568 Sq.Ft9610 Labelle Court, Delray Beach, FL 33446
-
$3,600,0006 Beds8.5 Baths7,869 Sq.Ft9535 Balenciaga Court, Delray Beach, FL 33446
-
$3,600,0000 Beds0 Baths7,476 Sq.Ft1815 Mckinley St, Hollywood, FL 33020
-
$3,600,0000 Beds0 Baths6,800 Sq.Ft1211 Euclid Ave, Miami Beach, FL 33139
The multiple listing information is provided by the Miami Association of Realtors® from a copyrighted compilation of listings. The compilation of listings and each individual listing are ©2023-present Miami Association of Realtors®. All Rights Reserved. The information provided is for consumers' personal, noncommercial use and may not be used for any purpose other than to identify prospective properties consumers may be interested in purchasing. All properties are subject to prior sale or withdrawal. All information provided is deemed reliable but is not guaranteed accurate, and should be independently verified. Listing courtesy of: Compass Florida, LLC. tel: (305) 851-2820
Real Estate IDX Powered by: TREMGROUP












