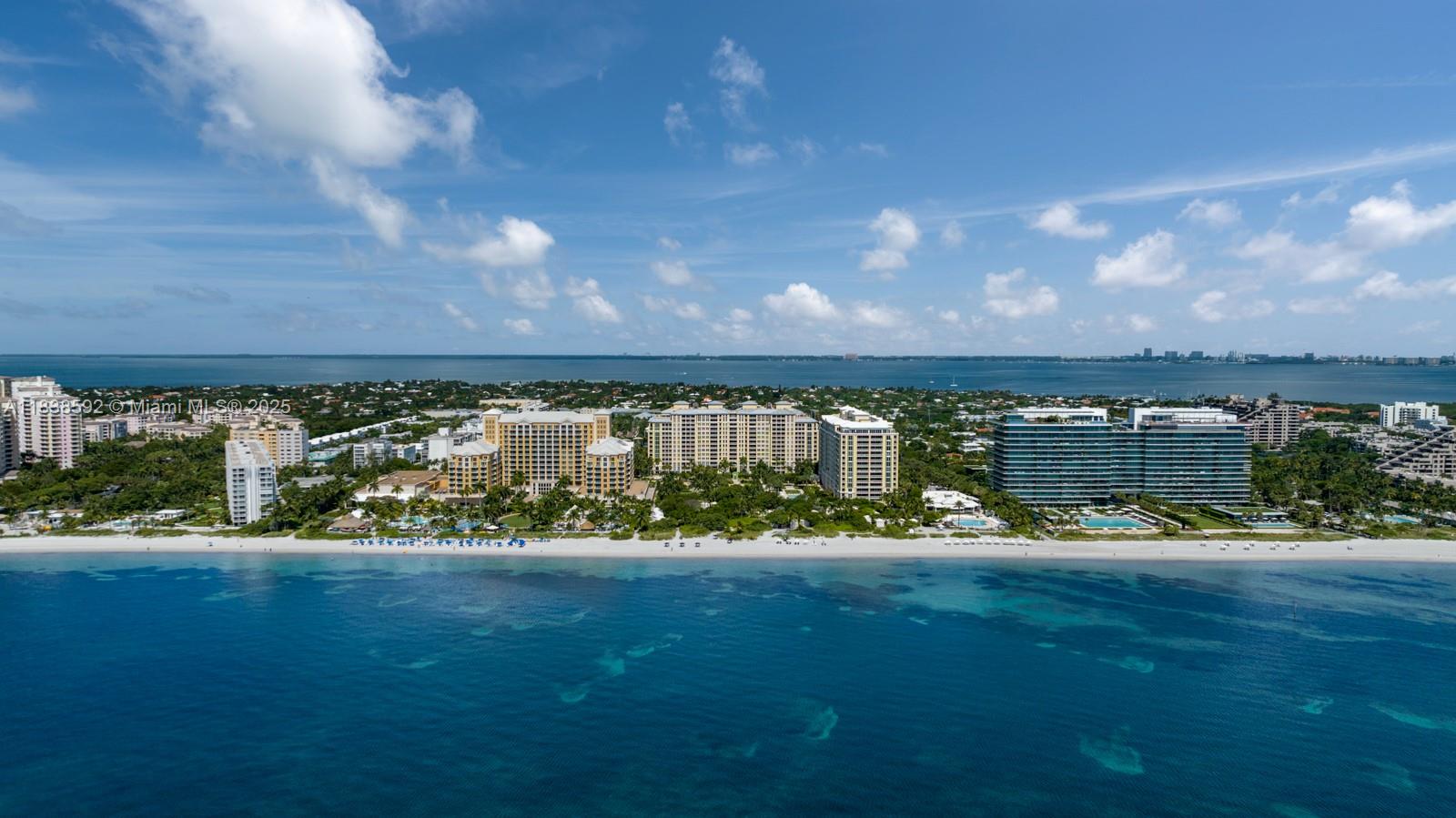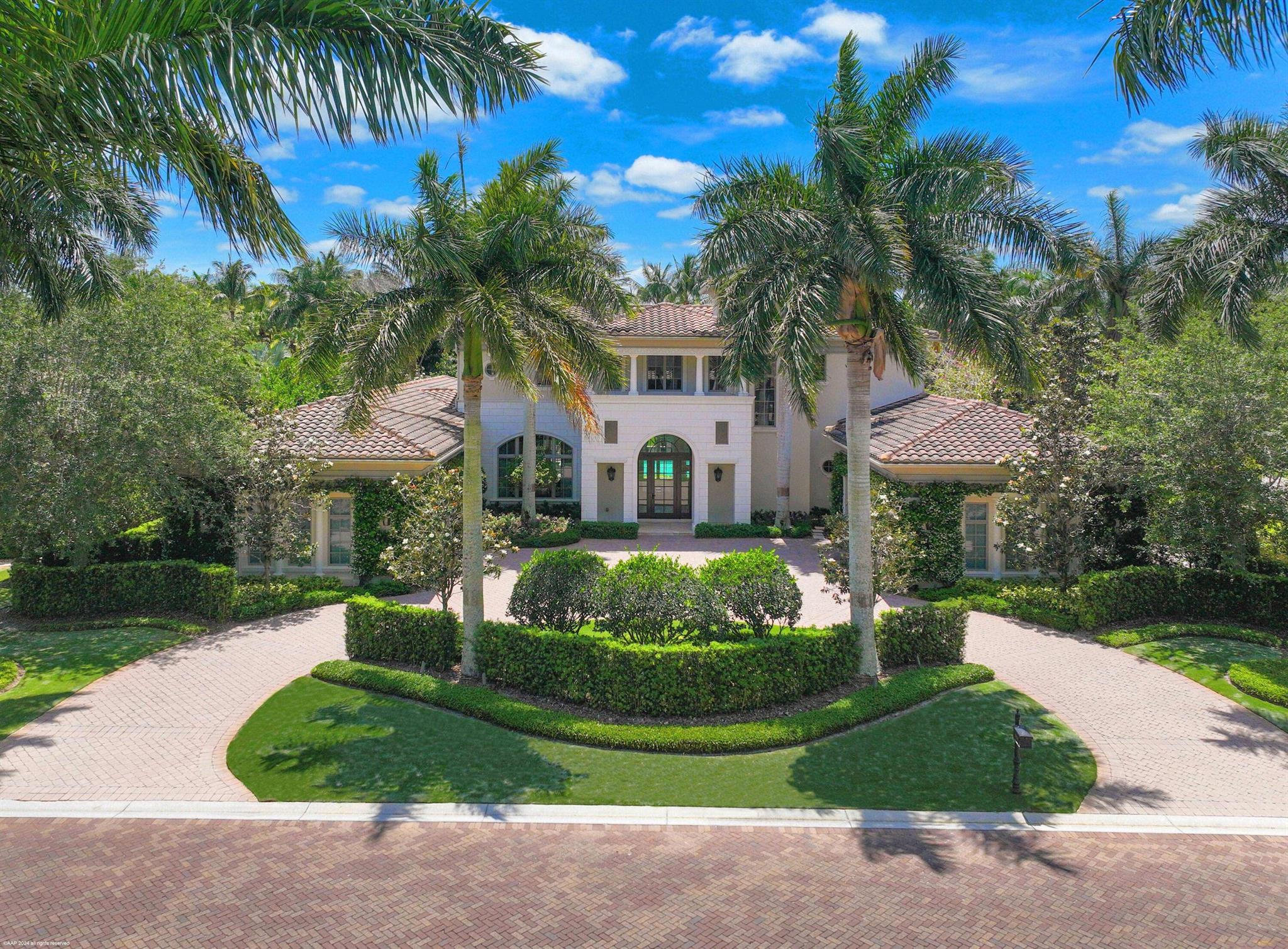Basic Information
- MLS # RX-11026999
- Type Single Family Residence
- Status Active
- Subdivision/Complex Homeland
- Year Built 2016
- Total Size 219,542 Sq.Ft / 5.04 Acre
- Date Listed 10/07/2024
- Days on Market 284
Custom 5Br equestrian estate on 5-acres w/in minutes to all of Wellington's equestrian venues! The screened 7-stall ctr-aisle stable, expandable to 12, boasts a tack room w/ kitchenette, tile floors, sliding glass door & patio overlooking the riding arena, plus half-bath & laundry room. The stable also features 3 wash stalls, a large feed room, studio apt. w/full bath & storage garage w/ two 14' doors, perfect for RVs & horse trailers and 175' x 185' arena w/ GGT footing. The residence features: 14' ceilings, hurricane windows & doors, tile wood floors, double island kitchen w/granite counters, 6-burner gas cooking, top of the line appliances, & wet bar w/ counter seating. The primary suite features walk-in closets, 2 vanities, spa tub & steam shower. See ''Supplement ''for more features.
Amenities
Exterior Features
- Waterfront No
- Parking Spaces 4
- Pool Yes
- View Other, Pool, Water
- Construction Type Block
- Parking Description Attached, Driveway, Garage, Garage Door Opener
- Exterior Features Fence, Fruit Trees, Outdoor Grill, Patio
- Roof Description Concrete
- Style Single Family Residence
Interior Features
- Adjusted Sqft 5,517Sq.Ft
- Cooling Description Central Air, Ceiling Fans, Zoned
- Equipment Appliances Built In Oven, Dryer, Dishwasher, Electric Range, Gas Range, Gas Water Heater, Ice Maker, Refrigerator, Water Softener Owned, Washer
- Floor Description Ceramic Tile
- Heating Description Central, Heat Strip
- Interior Features Wet Bar, Breakfast Bar, Breakfast Area, Closet Cabinetry, Dining Area, Separate Formal Dining Room, Dual Sinks, Fireplace, Garden Tub Roman Tub, High Ceilings, Jetted Tub, Living Dining Room, Pantry, Split Bedrooms, Separate Shower, Bar, Walk In Closets, Attic, Bay Window, Workshop
- Sqft 5,517 Sq.Ft
Property Features
- Address 11780 Otter Run
- Aprox. Lot Size 219,542
- Architectural Style Mediterranean
- Association Fee Frequency Monthly
- Attached Garage 1
- City Lake Worth
- Community Features Gated
- Construction Materials Block
- County Palm Beach
- Covered Spaces 4
- Furnished Info no
- Garage 4
- Listing Terms Cash
- Lot Features Corner Lot, Cul De Sac, Sprinklers Automatic, Sprinkler System
- Parking Features Attached, Driveway, Garage, Garage Door Opener
- Patio And Porch Features Patio
- Pets Allowed Yes
- Pool Features Free Form, Gunite, Heated, Other, Pool Equipment, Pool, Screen Enclosure, Salt Water
- Possession Close Of Escrow, Seller Rent Back
- Postal City Lake Worth
- Roof Concrete
- Sewer Description Septic Tank
- HOA Fees $250
- Subdivision Complex Homeland
- Subdivision Info Homeland
- Tax Amount $25,022
- Tax Legal desc H O M E L A N D L O T119
- Tax Year 2023
- Terms Considered Cash
- Type of Property Single Family Residence
- View Other, Pool, Water
- Water Source Lake, Well
- Window Features Arched, Blinds, Casement Windows, Drapes, Impact Glass, Metal, Plantation Shutters, Single Hung, Sliding
- Year Built Details Resale
11780 Otter Run
Lake Worth, FL 33449Similar Properties For Sale
-
$8,350,0000 Beds0 Baths6,500 Sq.Ft321 Collins Ave, Miami Beach, FL 33139
-
$8,350,0005 Beds5.5 Baths5,890 Sq.Ft445 Grand Bay Dr #1011, Key Biscayne, FL 33149
-
$8,300,0006 Beds6 Baths5,788 Sq.Ft15691 Sunnyland Ln, Wellington, FL 33414
-
$8,295,0006 Beds6.5 Baths6,609 Sq.Ft6200 Moss Rnch Rd, Pinecrest, FL 33156
-
$8,250,0005 Beds5.5 Baths5,525 Sq.Ft2810 SW Rivers End Way, Palm City, FL 34990
-
$8,250,0004 Beds5.5 Baths6,145 Sq.Ft11770 Calleta Ct, Palm Beach Gardens, FL 33418
-
$8,200,0005 Beds5.5 Baths6,119 Sq.Ft8316 S Ocean Dr, Jensen Beach, FL 34957
-
$8,150,0006 Beds7.5 Baths6,860 Sq.Ft15289 Persimmon Ave, Delray Beach, FL 33446
-
$8,000,0005 Beds5.5 Baths6,099 Sq.Ft4008 Sanctuary Ln, Boca Raton, FL 33431
-
$8,000,0007 Beds7.5 Baths6,488 Sq.Ft5230 SW 76th St, Miami, FL 33143
The multiple listing information is provided by the Miami Association of Realtors® from a copyrighted compilation of listings. The compilation of listings and each individual listing are ©2023-present Miami Association of Realtors®. All Rights Reserved. The information provided is for consumers' personal, noncommercial use and may not be used for any purpose other than to identify prospective properties consumers may be interested in purchasing. All properties are subject to prior sale or withdrawal. All information provided is deemed reliable but is not guaranteed accurate, and should be independently verified. Listing courtesy of: EXP Realty LLC. tel: (888) 883-8509
Real Estate IDX Powered by: TREMGROUP


































































































